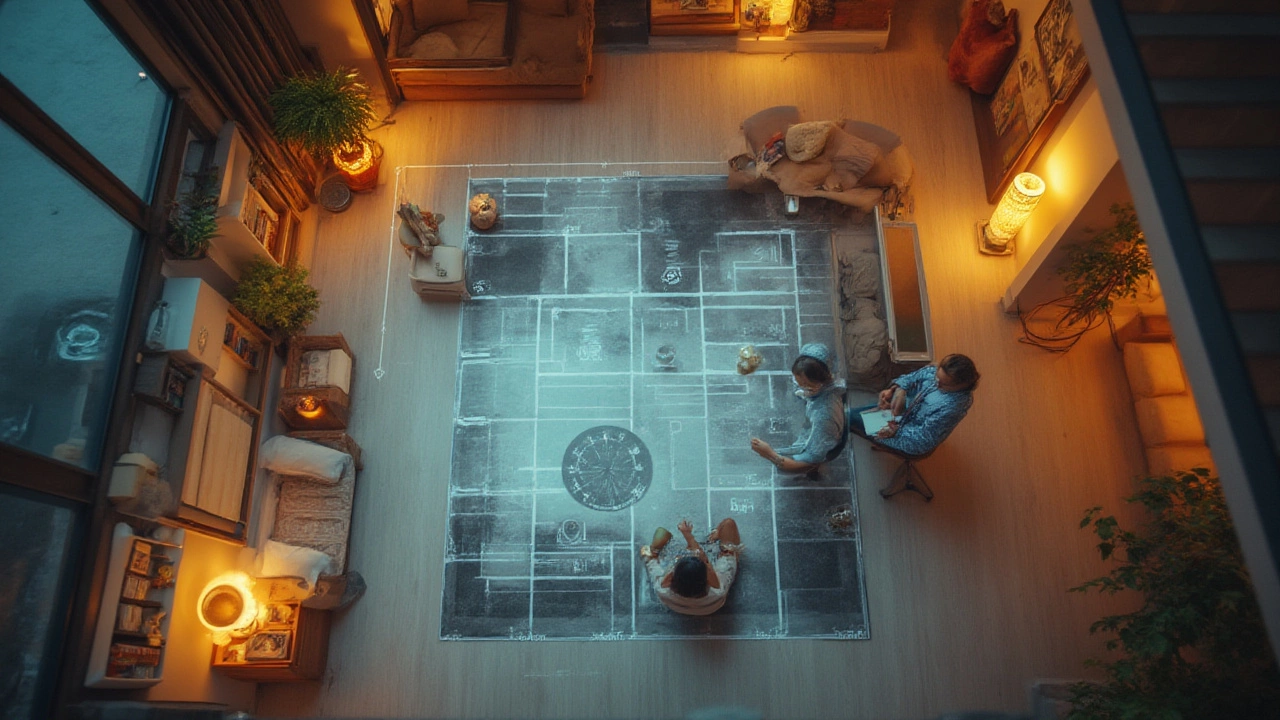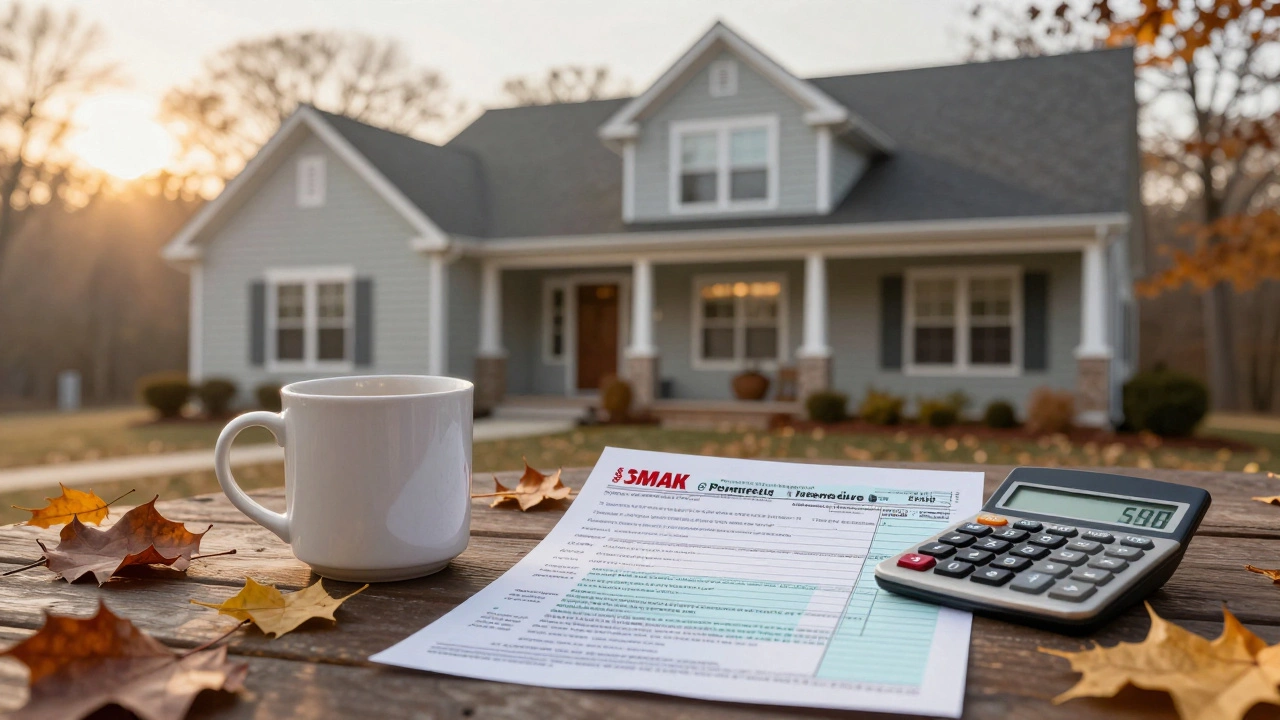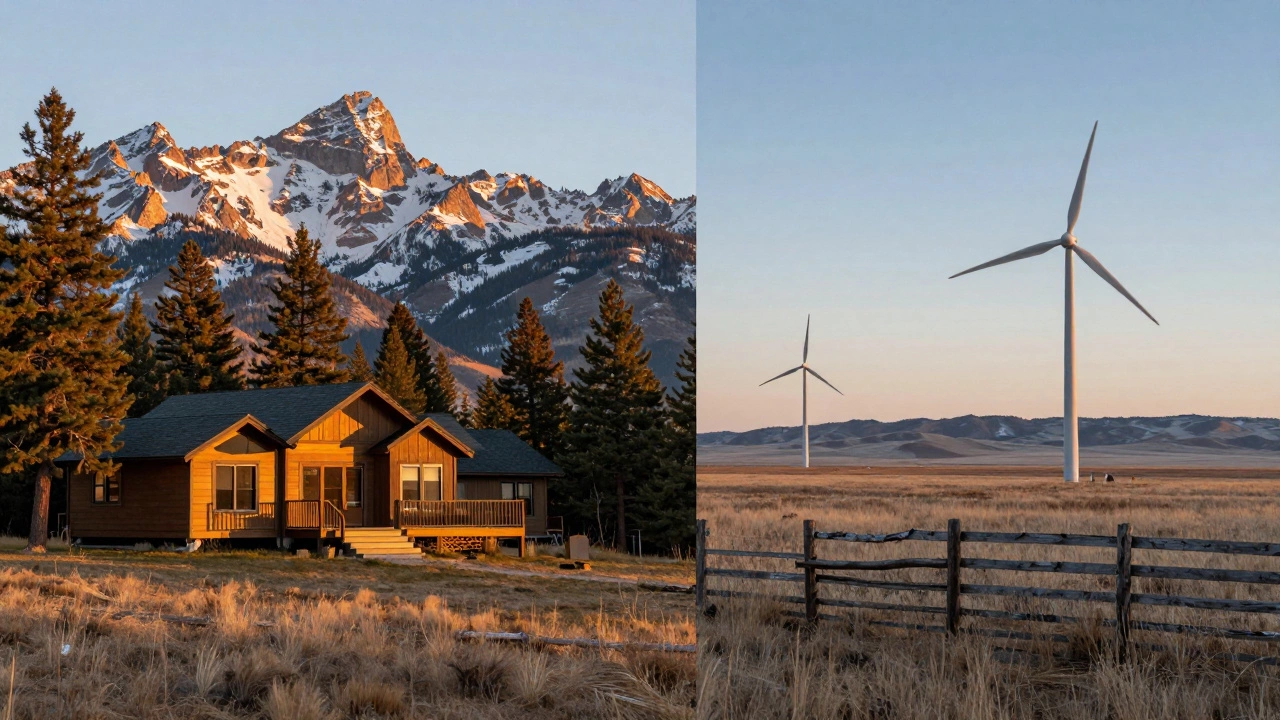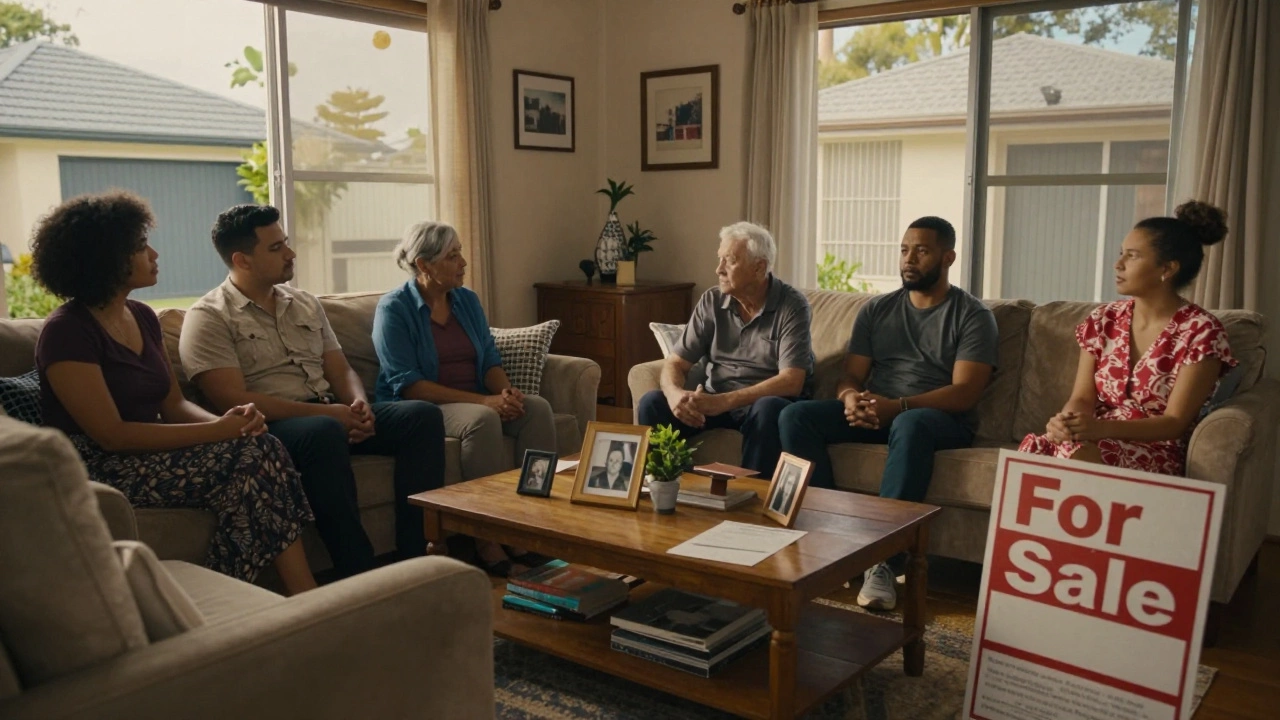Ever wondered why two apartments that look about the same size can have totally different listed square footages? Or why landlords seem so focused on numbers when it comes to your floor space? The story behind how landlords calculate square footage is packed with rules, a healthy dose of creativity, and a few traps for the unwary. Square footage isn’t just a line in a listing—it drives your rent, what fits inside, and, for the owner, the value of the property itself. But not everyone measures it the same way, and what “counts” as living space can spark more debate than pineapple on pizza. Let’s break down exactly what happens behind the tape measure, so you never end up overpaying for what’s basically a large closet.
The Basics of Square Footage: What Counts and What Doesn’t?
Landlords aren’t just eyeballing your unit and guessing the size. There’s a method—sometimes several—for measuring rental spaces. In most places, square footage means the total area inside your walls, measured in feet. But here’s where things get interesting: what actually counts as part of that number? Bathrooms? Hallways? Closets? What about balconies or unfinished basements? And, most importantly, who gets to decide?
Let’s start with the basics. In North America, residential square footage usually includes only finished, heated, and livable space. That means your main rooms, bedrooms, bathrooms, closets, and sometimes even pantries are in. But a garage, attic, or unfinished basement? Usually outs. Yet, in some high-cost cities, landlords have been known to get "creative"—like the infamous New York listings that quietly count parts of hallways, wall thickness, or even private balconies as part of your living space. The National Association of Realtors and the American National Standards Institute (ANSI) provide some standards. ANSI, for example, lays out guidelines for measuring detached single-family homes (ANSI Z765), but it doesn’t apply to apartments in towers. So, there’s more wiggle room than you’d expect.
For condos and apartments, the rules can be fuzzier. Some buildings use the "carpet area" (everything you can actually stand on), while others list the "built-up area" (including the thickness of walls or even portions of shared walls). Then there’s “super built-up area” in some markets, which piles on shared amenities like staircases and elevators. This can inflate the advertised size by 10-40% over what you can actually use. While this sounds like a raw deal for tenants, landlords can argue they’re simply following market practices—or at least, what the competition is doing next door.
If you’re a landlord, the safest bet is transparency. Use one consistent method and be clear about what’s included when marketing or setting rent. List the measurement method—ANSI, builder’s plan, or physical measurement—right there in the listing to avoid disputes. For tenants, always ask directly: “What spaces are counted in the square footage?” If you’re buying or renting, measure yourself if you can. A tape measure and a sketch of your floor plan can save you thousands.

Step-By-Step: How Landlords Measure Square Footage
So how do landlords actually calculate the square footage? There’s more accuracy (and sometimes more creativity) than you might think. The most traditional way is with a tape measure: you run it the length of each wall, multiply length by width for each room, and total them up. For rooms that aren’t neat rectangles, you break the area into triangles, rectangles, or circles, and sum the parts. Got a bay window with a curved wall? You’d measure the curve, sometimes using a flexible tape or laser device. Technology’s making this easier, of course—laser measures are standard on many job sites now and there are room-scan phone apps, but good old measuring tape is still king in most places.
Here’s how a landlord typically measures up a rental unit:
- Measure every usable, finished space. Only spaces that are finished (i.e., drywalled, heated/cooled, and accessible) are included. That’s bedrooms, bathrooms, kitchen, closets, hallways, and the living/dining room.
- Skip the walls (unless local practice says otherwise). The most accepted method only measures "interior usable space," so it stops at the inside edge of the finished wall.
- Work room by room: multiply length by width for every room, record the result, then add them up. For L-shaped or oddly-shaped rooms, split them into rectangles/squares and sum up those parts.
- Be aware of ceiling heights: Spaces with ceiling lower than 7 feet often don’t count, according to ANSI (unless they’re under stairs, which sometimes get a pass).
- Don’t count garages, parking spaces, unfinished basements, or outdoor spaces (unless there’s local reason to do so).
Here’s a quick example. Let’s say a pretty typical one-bedroom apartment has the following rooms:
- Living room: 15 ft x 14 ft
- Bedroom: 12 ft x 11 ft
- Kitchen: 9 ft x 8 ft
- Bathroom: 8 ft x 5 ft
- Closets: (combined) 6 ft x 3 ft
Add up the areas: (15x14) + (12x11) + (9x8) + (8x5) + (6x3) = 210 + 132 + 72 + 40 + 18 = 472 sq ft. That’s the “usable” or “livable” square footage. If your landlord claims it’s 700 sq ft, you’d want to see what counts as the extra space—maybe a long hallway or shared wall. If it still doesn’t line up, it’s fair game to ask for a floor plan or to measure yourself. By the way, mistakes or "generous" measurements can crop up even with professional appraisers, who might include wall-to-wall measurements or round up.
For multi-unit buildings, developers sometimes base their measurements on building plans, rather than on-the-ground measurements. Plans can include wall thickness, common areas, or even elevator shafts, so always check what’s included if you’re comparing properties. If you’re a landlord buying a property for rental, that’s a key question: will you be allowed to advertise or rent based on "gross" area, or do you need to stick to what tenants can actually use?
For quirky layouts—think attic flats, sloped ceilings, awkward nooks—the measuring gets a little more interesting. Spaces with less than 5 feet of vertical clearance typically don’t qualify as livable, but some landlords try to sneak them in anyway, hoping no one will check. Local building codes or rental boards may have the final say.
Modern measurement gadgets can make things easier, but can also introduce errors if you measure from the wrong point or don’t account for building quirks. Laser distance meters are popular because they can quickly zap a number, but they assume perfectly flat walls and no built-in cabinets or beams. If you’re a landlord, double-check room shapes and always round down rather than up—it saves awkward conversations later if the tenant’s tape measure tells another story.

Tips, Pitfalls, and Real-World Tricks for Landlords (and Tenants)
If you’re a landlord, square footage is more than just a measurement—it’s marketing, pricing, and legal compliance. Here are a few tricks of the trade that separate savvy landlords from the rest:
- Document everything. Keeping detailed floor plans and measurement notes (with sketches or digital scans) protects you if a tenant disputes a size listing. It also helps if you ever sell or refinance the property. Official plans from an architect or contractor carry a lot of weight.
- Be consistent in your calculations. If you manage multiple properties, always use the same measurement method to stay trustworthy—don’t fudge numbers to look better than the competition.
- Double-check local laws. Some cities (like San Francisco, Toronto, or London) have strict requirements about what’s advertised versus what’s actually usable. Breaking the rules can mean serious fines or even lawsuits.
- Watch out for “phantom space.” Don’t include things like elevator shafts, thick walls, or air ducts unless everybody in your area does. Nothing angers tenants more than paying for space they can’t access.
- Call out unusual or non-standard areas. If you have a big balcony, sunroom, or mezzanine, include those numbers in a separate line (“+ Balcony: 50 sq ft”) so there’s no confusion.
- Don’t round up aggressively. If your living room is 13’7” by 11’8”, put the real number—not 14x12—on the listing. Tenants will notice (and sometimes measure!) tiny gaps.
- Compare with market listings. Look at similar properties nearby for a sense of what’s being included. If everyone else uses “carpet area,” you shouldn’t leap to “built-up.”
- Be honest about quirks. Sloped ceilings, funky storage nooks, or oddly shaped entryways can be charming—or frustrating—depending on how you describe them. Clear photos and marked-up floor plans help.
- If you’re ever not sure, ask a professional. Real estate appraisers are trained to document square footage accurately, and you’ll pay a few hundred bucks for peace of mind—well worth it if you’re facing tenant challenges or selling up.
Tenants, you’ve got rights too. Never hesitate to ask how the size was calculated. Walk the space with your own tape measure if it feels off. If the actual size comes up much smaller than advertised, you may be able to negotiate a lower rent or even ask for a rebate, especially in cities with tenant protection laws. And don’t get swept up by big numbers—focus on what you can really use. A 600-square-foot apartment with 80-square-feet of unusable hallway is really just 520 square feet you’ll see every day.
A cool little fact: the world’s most expensive real estate (think central Tokyo or Monaco) is measured down to the centimeter and rarely includes anything you can’t access. But in parts of the U.S. and Canada, you can be on the hook for "gross living area"—so always check what’s being counted and ask for the details before you sign anything, or sign someone up to live in your rental unit.
For landlords looking to stand out, being precise and transparent about square footage isn’t just ethical—it makes your listing look more professional, builds trust, and saves endless headaches down the road.





