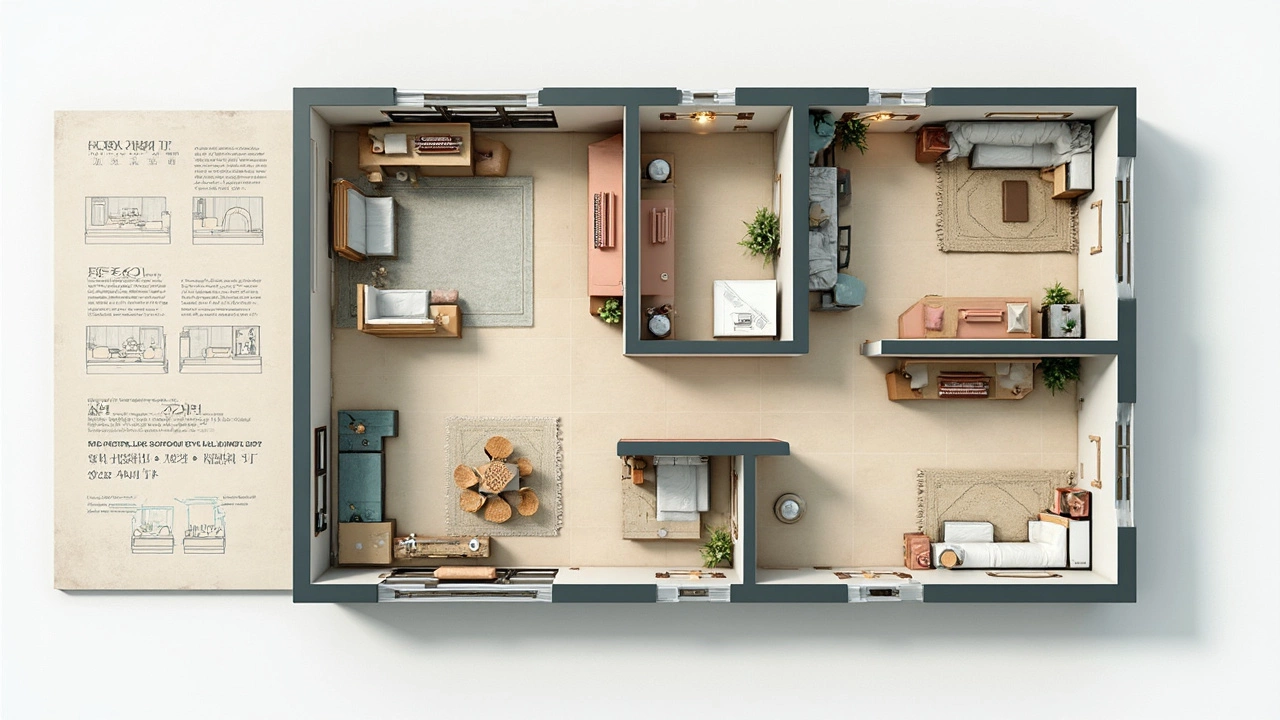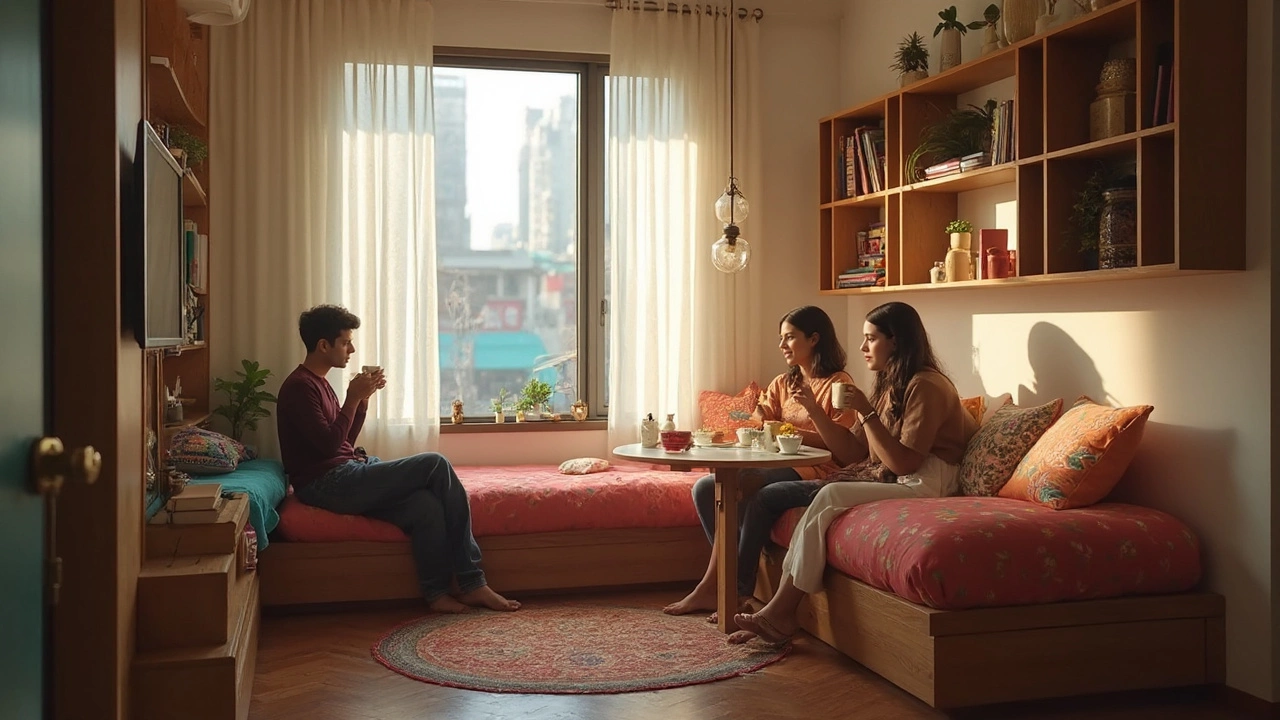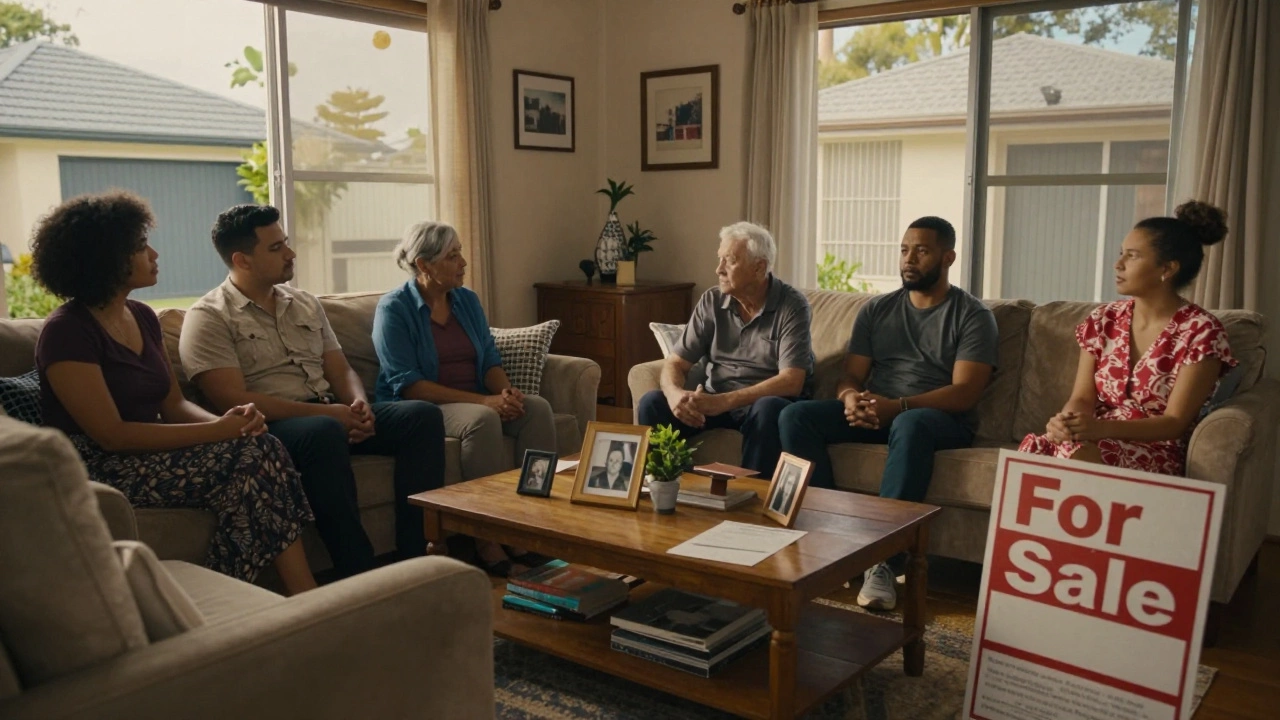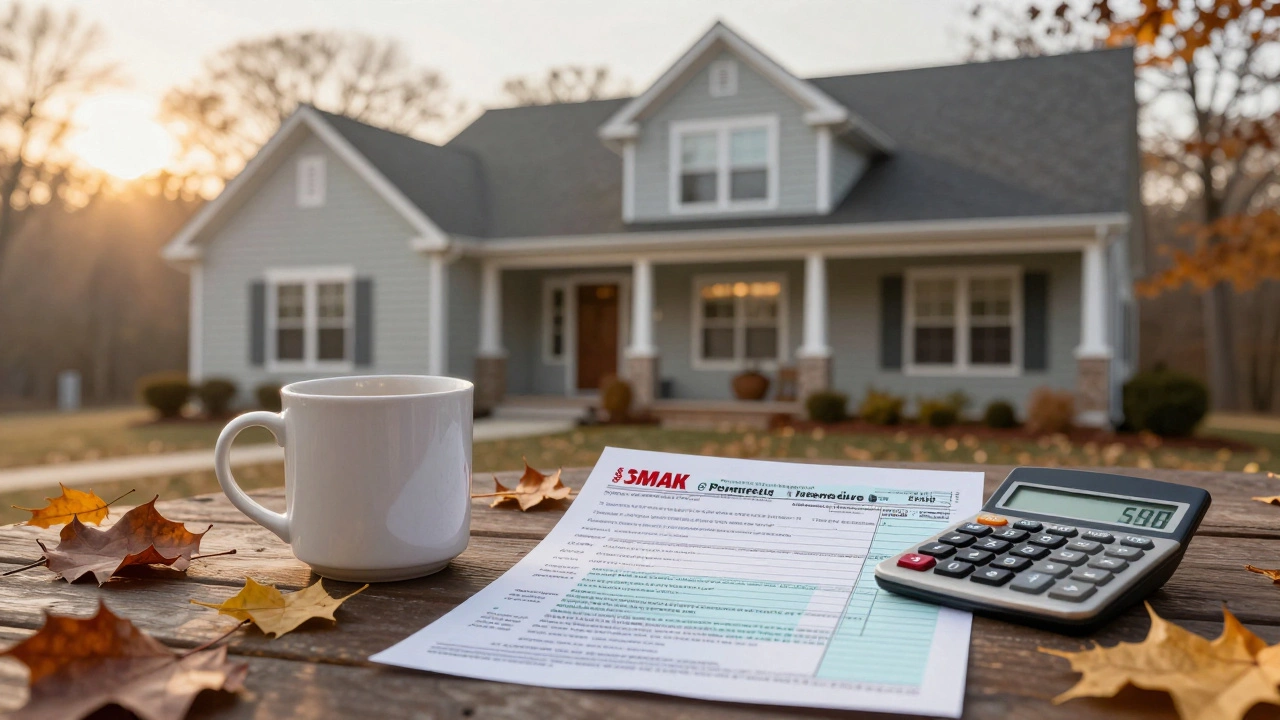Imagine squeezing you, your partner, and all your stuff into a 500-square-foot 2BHK apartment. Not a palace—more like the size of an average garage packed with a bedroom, a small second room, a bathroom, and a kitchen that sometimes doubles as a dining table. If that sounds tight, you're not alone. Small apartments have exploded in popularity, especially in big cities where rent eats up half your paycheck and location matters more than square footage.
Most folks worry about feeling cramped or bumping into each other all the time. But here's the shocker: plenty of couples make it work and even end up loving the simplicity. You just can't afford wasted space—every nook and cranny has to function. I know a couple in Bangalore who made their second "bedroom" an office-slash-guest corner with a foldaway desk and a Murphy bed. They're still married, so that tells you something.
This article is about digging past the numbers and showing you what life is actually like in a 500 sq ft 2BHK. If you're standing in your current place, tape-measure in hand, wondering if your book collection or, in my case, your dog's massive bed will even fit, you're in the right spot. Let’s break down the reality, give you practical fixes, and help you decide if you should call the moving truck or try cozy living for a while.
- What Does 500 Square Feet Actually Look Like?
- How Small is Too Small? Daily Life for Two
- Making the Most of Every Inch: Clever Layouts
- Storage Hacks That Actually Work
- Privacy and Personal Space: Can You Get It?
- Should You Go Bigger? Signs You Need More Room
What Does 500 Square Feet Actually Look Like?
First, let’s make sense of the numbers. 500 square feet isn’t as tiny as a closet, but it’s nowhere close to what most people picture for a 2BHK. If you map out the space, it’s about the size of two car parking spaces side by side. You might look at fancy photos online, but don’t be fooled—those wide-angle lenses work magic that your eyes can’t.
Here’s how a typical 2BHK layout in 500 sq ft often pans out:
- Living room: 120–150 sq ft, just enough for a small sofa and TV unit
- Main bedroom: 80–100 sq ft, fits a double bed, maybe a narrow wardrobe
- Second room: 50–70 sq ft, which can be a study, guest spot, or even kids’ room
- Kitchen: 50–60 sq ft, galley style or a tight L-shape
- Bathroom: 30–40 sq ft, with basic fittings, probably not a bathtub
- Tiny hallway or foyer, if you’re lucky
Here's a breakdown for quick reference:
| Room | Average Area (sq ft) | What Fits |
|---|---|---|
| Living Room | 120–150 | 2-seater sofa, coffee table, small TV unit |
| Main Bedroom | 80–100 | Double bed, small wardrobe |
| Second Room | 50–70 | Single bed, compact desk OR shelves |
| Kitchen | 50–60 | 1-counter, stove, sink, maybe small fridge |
| Bathroom | 30–40 | Shower, toilet, washbasin (no frills!) |
Expect narrow walkways—sometimes just 2 or 3 feet wide. You’ll have to get choosy about furniture. Standard dining tables? Forget it. Our own first place had a foldable wall-mounted table instead.
Don’t expect big windows or extra storage closets. 500 sq ft homes use every inch, usually more “vertical” than “spread out.” Builders sometimes include a tiny balcony, but honestly, that’s a bonus.
The bottom line: it works if you like things simple, but it’s not the space for people who need lots of stuff or entertaining areas. Visualize everything before you move in. Even a pet’s bed (shoutout to Rocky) needs thought!
How Small is Too Small? Daily Life for Two
When you try to squeeze two full lives into just 500 sq ft, every routine gets a new twist. You suddenly notice how often you leave shoes near the door, or how your morning coffee-making wakes up your partner across the room. There’s not much room for clutter, or for fights about whose stuff takes up the most space. The line between "my side" and "your side" gets blurry fast.
What’s interesting is how your rhythms start to sync. In a U.S. survey by ApartmentGuide in 2023, over 40% of couples in homes under 600 sq ft said they had to plan morning routines so they wouldn’t bump elbows, literally. You end up sharing chores or meal prep just because there’s no room not to. It’s a bit like camping—you're close all the time, which some couples love, but it’s not for everyone.
For daily life, here are some specific, nitty-gritty realities:
- Only one person can realistically use the kitchen at a time—so meal times need teamwork or staggering.
- TV volume or calls from work get heard by everyone. No secrets.
- In a 2BHK setup, the second room doubles or even triples its usage: guest bed, work desk, sometimes laundry drying space if you’re desperate.
- Groceries, shoes, and bags pile up fast. If you don’t organize, chaos wins.
Here’s what space per person can look like, based on common apartment sizes in India and the U.S.:
| Apartment Size | People Living | Sq ft Per Person |
|---|---|---|
| 500 sq ft | 2 | 250 |
| 900 sq ft | 2 | 450 |
| 1200 sq ft | 2 | 600 |
| 500 sq ft | 1 | 500 |
If you and your partner both work from home, things get trickier. You need real boundaries—even if those boundaries are just noise-cancelling headphones and a polite agreement to Zoom from different beds.
Bottom line: the space isn’t the dealbreaker. The problem starts if you expect to do everything you do in a bigger flat, with zero changes. If you can handle sharing almost everything, keep stuff to a minimum, and laugh when you stub your toe, you’re much more likely to enjoy the small home vibe.
Making the Most of Every Inch: Clever Layouts
In a 500 sq ft apartment, the layout is the real game-changer. The difference between feeling boxed in and having a comfy home often comes down to how you use what little space you have. Open layouts, where the kitchen, dining, and living room melt into a single area, are popular with good reason. It makes the place feel bigger and stops those walls from closing in.
A report from Houzz found that over 65% of small apartment owners swear by open-plan living, not just for looks but for real day-to-day function. Here’s what matters if you want to make every square foot count:
- Use multifunctional furniture like a sofa-cum-bed or a dining table that folds flat against the wall.
- Go for wall-mounted shelves instead of bulky bookshelves (my daughter Vidya’s favorite trick for storing her endless art supplies).
- Install sliding doors to save that precious swing space, especially on wardrobes or even the bathroom.
- Put storage and seating under the main bed—great for hiding winter clothes or, in my case, Rocky’s mountain of dog toys.
Here’s a quick comparison to help you see the smart layout tricks:
| Feature | Traditional Setup | Space-Saving Alternative |
|---|---|---|
| Sofa | Fixed, regular sofa | Sofa with hidden storage or sofa-cum-bed |
| Dining | 4-seat dining table | Wall-mounted folding table |
| Wardrobe | Swing-door wardrobe | Sliding-door wardrobe |
| Workspace | Full office desk | Foldaway wall desk |
Here’s what a design expert had to say:
“In small Indian homes, furniture that serves more than one purpose isn’t a luxury—it’s essential. Get creative. Use all vertical space, and don’t be afraid to mix private and shared zones,” says Divya Jain, architect and compact-living consultant in Mumbai.
One more hack: skip bulky partitions and use lightweight curtains or even open bookshelves as room dividers. This keeps things flexible. When friends come over, you can open things up or create privacy on the fly. The right layout won’t magically double your apartment, but it’ll make it feel like it grew up a size.
Short version? When it comes to small 2BHK spaces, function beats every other idea. Prioritize what you need, dump what you don’t, and you’ll find those 500 square feet go way further than you think.

Storage Hacks That Actually Work
Living in 500 square feet means you need to outsmart your own clutter. There’s nowhere to shove things "out of sight, out of mind." Every inch counts, and trust me, nobody’s winning a game of hide-and-seek in a small 500 sq ft apartment filled with stuff. You have to get creative, not just to save space, but to keep yourself from feeling boxed in.
The folks over at IKEA once said up to 30% of storage space in small homes goes unused because it’s not accessible or just badly designed. That’s wild, right? So, the trick is to find the sneaky spaces everyone forgets about and use smart organizers that don’t eat up floorspace.
- Under-the-Bed Storage: Get boxes or pull-out drawers for shoes, blankets, or seasonal clothes. Some beds even come with hydraulic lifts for full under-mattress storage.
- Double-Duty Furniture: Ottomans with hollow insides, fold-down desks, and sofas with built-in storage do double the work. In my place, the coffee table hides Rocky’s dog toys—saves me a ton of space and stress.
- Wall-Mounted Shelves: Use your wall space, especially above doors, windows, and kitchen counters. Floating shelves can handle books, decor, or even pots and pans (if they’re sturdy enough).
- Hooks and Pegboards: Install hooks on the backs of doors, inside cabinets, or in the hallway for coats, bags, and cleaning supplies. Pegboards are magic in kitchens or offices—just add baskets or holders for instant organization.
- Hanging Organizers: Over-the-door fabric or plastic organizers can control shoe chaos, cleaning supplies, or snacks. They're cheap and don’t need any drilling.
If you're worried about running out of space, remember: the way you fold and stack things can make a difference. The KonMari method (folding clothes vertically) claimed to increase drawer storage by up to 50% for some folks.
| Storage Hack | Average Space Saved |
|---|---|
| Under-bed storage boxes | Up to 25 sq ft |
| Wall shelves (per room) | 10 to 15 sq ft |
| Double-duty ottoman/bench | 5 to 8 sq ft |
| Hanging organizers | 6 to 10 sq ft per door |
| Pegboard wall (kitchen/office) | 8 to 12 sq ft |
Here's my rule: if it’s not used at least quarterly, and it doesn’t spark real joy, it’s time to donate or let it go. Limiting yourself to what actually fits into the space keeps your home functional. At the end of the day, being ruthless with what stays and what gets stashed can help your tiny apartment feel surprisingly roomy.
Privacy and Personal Space: Can You Get It?
Living in a 500 sq ft apartment with two people isn’t just about squeezing furniture—it’s about figuring out how not to drive each other crazy. If you’re used to your own room or need a quiet zone (especially for people working remotely), this will test your creativity and patience.
Let’s be real. Most 2BHKs in the 500 sq ft range have one obvious bedroom and another that’s a squeeze. Sometimes the second room is basically a glorified closet. Building in some sense of personal space takes effort and teamwork. And you won’t always get it right (ask my daughter after she caught me squeezing into her Zoom class frame by accident).
- Multi-use spaces are your friend. The second bedroom can double as an office, hobby area, or workout nook—never just waste it as a storage dump.
- Physical dividers work wonders. Bookshelves with open backs, folding screens, or even heavy curtains give a sense of “my corner vs. your corner” without blocking light.
- Noise is a real issue. Headphones help, as does agreeing on privacy signals—closed door, headphones on, no talking unless it’s an emergency (or if Rocky ate the mail again).
- Set routines matter. Schedule alone-time hours. It sounds rigid, but knowing you’ll get your hour of peace does wonders for your sanity.
Check these numbers for perspective:
| Space (sq ft) per Person | Typical Privacy Level | Stress Likelihood* |
|---|---|---|
| 250+ | Moderate (Can have separate zones) | Low |
| 150-250 | Low to Moderate | Medium |
| <150 | Minimal (Most sharing) | High |
*Based on a 2022 study on urban apartment living, smaller spaces boosted stress and disagreements for about 34% of couples who didn’t set clear boundaries or routines.
Bottom line: It’s possible to carve out privacy, but you’ll need to re-think how you use every inch and communicate more than usual. The upside? You get to ignore a lot of cleaning, and with good planning, you might discover you didn’t really need as much space after all.
Should You Go Bigger? Signs You Need More Room
So when does a 500-square-foot apartment tip from cozy to just plain cramped? Let’s be real—there’s no magic number. What matters is how you feel in your own home and how well you can juggle your daily routine. If you keep tripping over sneakers in the hallway or can't find a quiet spot to take a work call, it might be time to think about upgrading.
Here are the clear warning signs two people have outgrown their place:
- You’re both working from home and can’t focus because you hear each other’s Zoom calls all day.
- Storage is a daily struggle—the closets and shelves are bursting and you’re hiding stuff under the bed and behind doors.
- Arguments happen more often just because you can’t get any privacy, even for five minutes.
- The living room doubles as a gym, office, dining area, and chill zone—only it never feels comfortable for any of those things.
- Bringing friends or family over feels awkward because there’s nowhere for anyone to sit or hang out.
- If you have a pet (especially a dog like our Rocky who needs space to sprawl), your place feels tight fast.
There’s also research showing that tight quarters can raise stress, especially when you can't easily create zones for quiet or alone time. It’s not about having a big fancy home—just making sure you both get enough space to breathe and relax.
If most of these sound familiar, maybe it’s time to hunt for a place with a little more elbow room. For some, a 2BHK in the 500 sq ft range is enough, but others need a bit more to stay happy—and sane.





