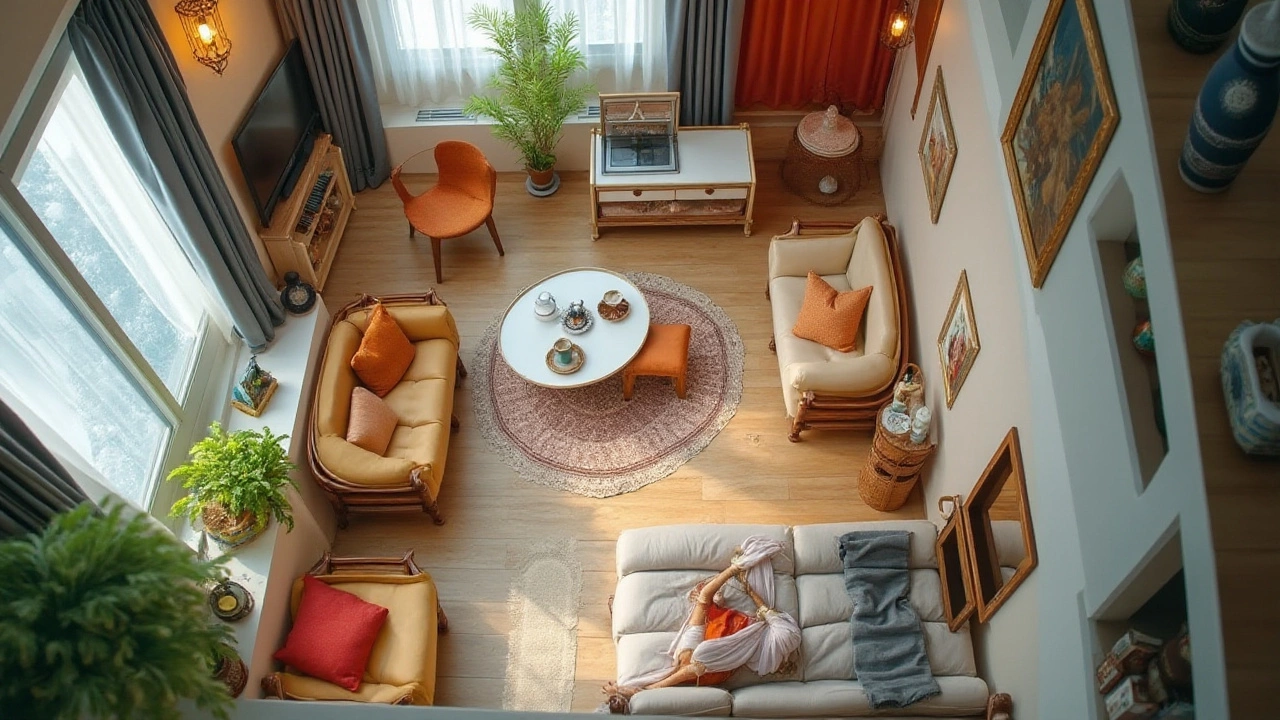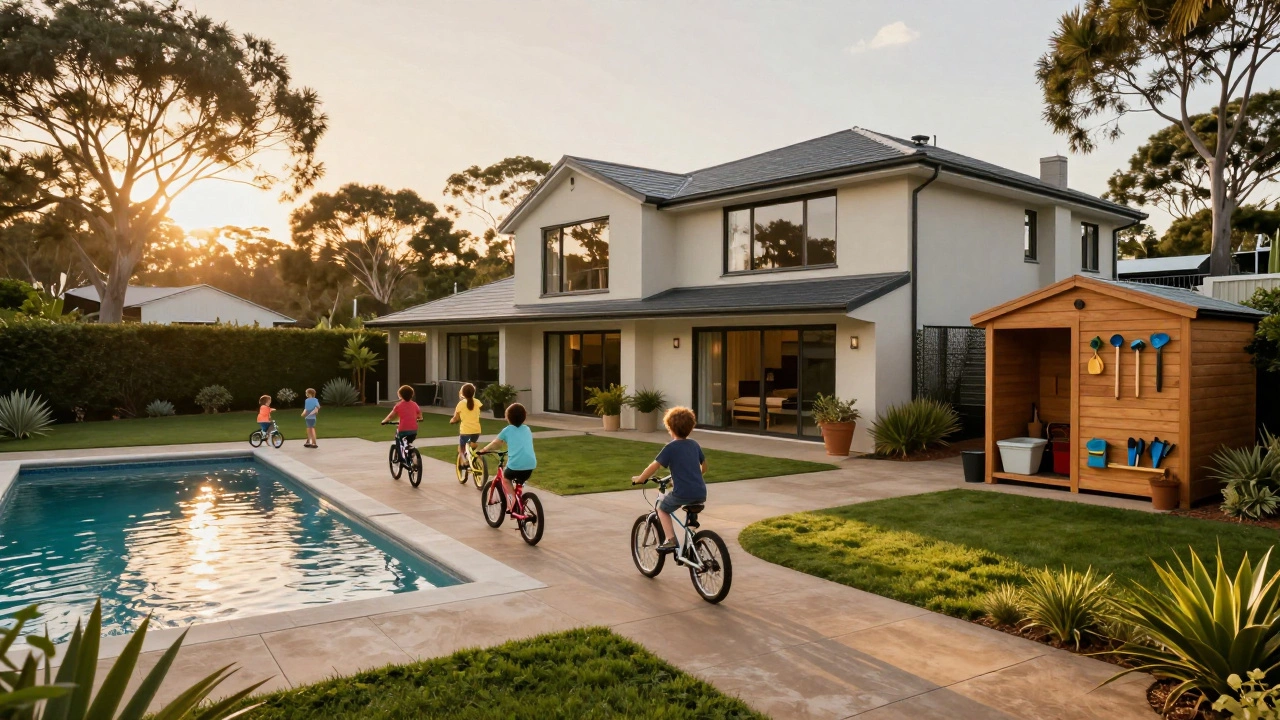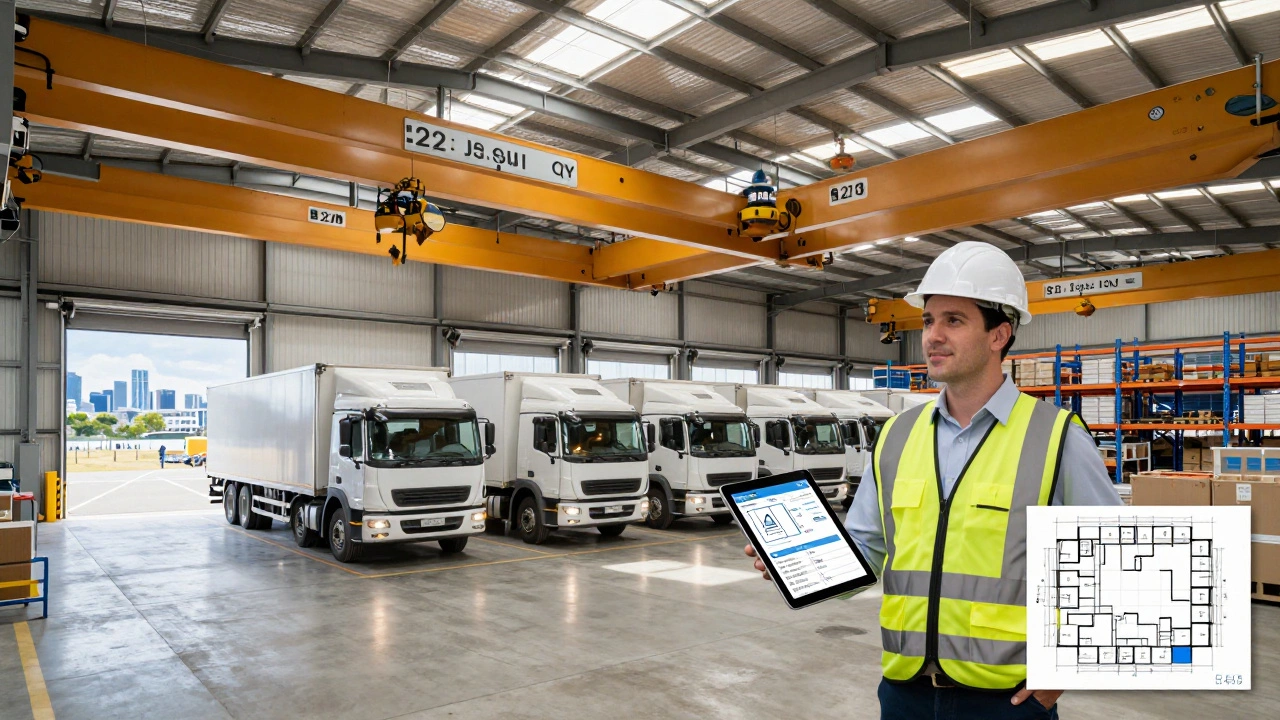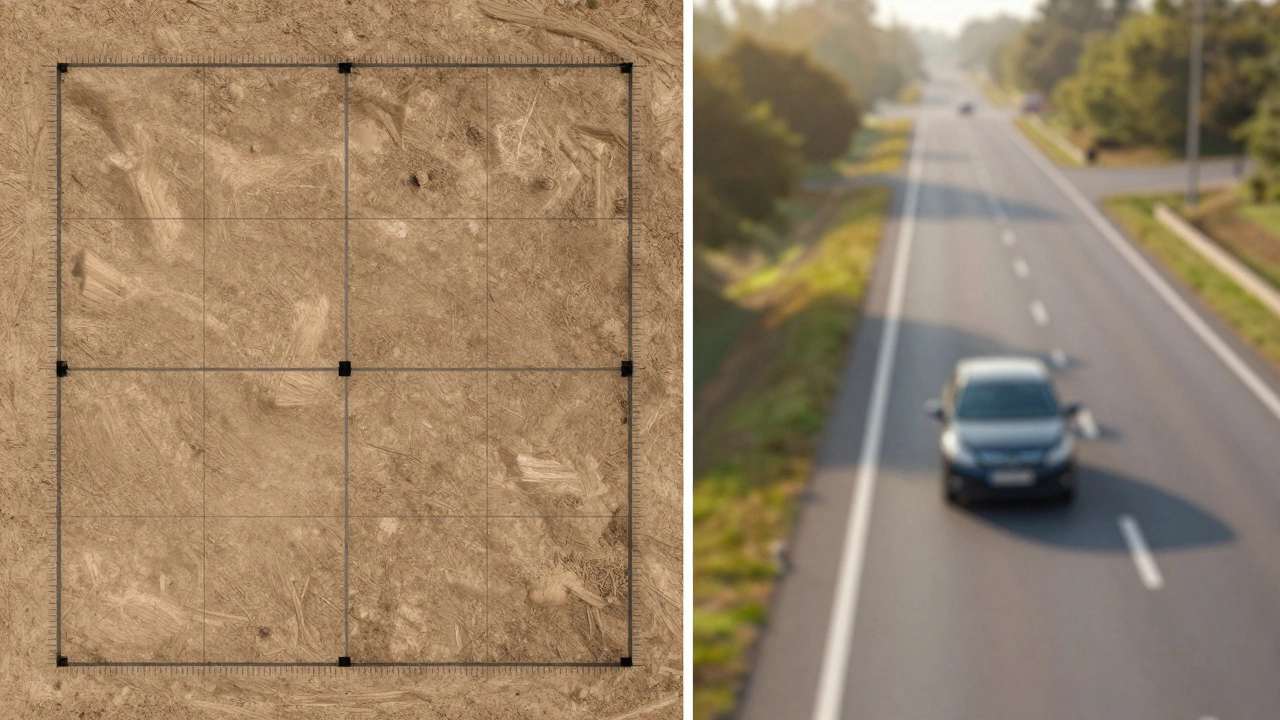When considering a 2 BHK apartment, many wonder if 600 square feet can truly suffice. The notion might seem challenging at first, but with the right approach, such a space can be transformed into a comfortable and functional abode. This compact size, often found in bustling urban areas, demands a keen eye for detail and a knack for efficient design.
By integrating smart design strategies, like multifunctional furniture and clever storage solutions, small apartments can offer a cozy yet practical living environment. The current architectural trends emphasize maximizing every inch, making what seems like a limitation into an opportunity for creative expression. Let’s explore how you can make a 600 square foot 2 BHK apartment work for you, ensuring a harmonious blend of space and satisfaction.
- Understanding Space Utilization
- Layout and Design Efficiency
- Furniture Choices for Small Spaces
- Maximizing Natural Light
- Storage Solutions for Compact Areas
- Modern Trends in Small Apartment Living
Understanding Space Utilization
Smart space utilization is the cornerstone of making a 600 sq ft 2BHK apartment feel more expansive than its dimensions suggest. At the core of achieving this is the strategic use of every nook and cranny available. The key is to visualize your apartment not in terms of limitations, but possibilities. By assessing which activities occur in each space, you can start to allocate areas thoughtfully, ensuring that no square footage is wasted. It requires rethinking traditional room functions and sometimes combining them to double the utility of a single area. For instance, a living room can transform into an office by day with the clever use of foldable desks or wall-mounted tables, which not only provide extra surface area when needed but also disappear when not in use.
Planning the flow of movement through these spaces is just as important as deciding on the decor. An environment that allows unhindered circulation often feels larger. This can be achieved by considering how people move through rooms and arranging furniture accordingly. The psychological aspect of space utilization cannot be ignored. Lighter colors on walls and floors can enlarge the visual perception of a room by reflecting more light and creating an airy atmosphere. Similarly, strategic placement of mirrors can give the illusion of additional space by extending sightlines. Utilizing vertical space is another effective method; shelves, cabinets, and hooks can free up floor areas and direct the eye upwards, enhancing the sense of height in a room.
"The details are not the details. They make the design." – Charles EamesNo two 2BHK apartments will share the exact same characteristics, so personalization is key. While one might have a long narrow hallway perfect for creating a gallery wall, another might benefit from a cozy reading nook in an unused corner. It is this kind of customization that makes small-space living unique. Investing in furniture that serves multiple purposes is also a game-changer. Ottomans with storage, beds with built-in drawers, or modular sofas that can be rearranged offer flexibility while keeping clutter at bay. Let’s not forget the underutilized areas like spaces under staircases or hidden alcoves, which can be perfect for additional storage or utilities.
Advancements in technology have opened up new ways to optimize small homes. From foldable electronics that disappear when not in use to smart home devices that automate mundane tasks, these innovations make daily living in compact spaces more convenient. Being savvy about what technology to integrate can greatly enhance the functionality of a home without adding physical clutter. Personalizing these tech solutions to suit individual lifestyles can greatly enhance the overall living experience in a small apartment. By embracing the ethos of efficient space utilization, even the smallest apartments can provide a rich and fulfilling sanctuary for those who live there.
Layout and Design Efficiency
Crafting a well-thought-out layout and design for a 600 square foot 2BHK apartment requires a blend of creativity and practicality. When space is limited, every square inch counts, and maximizing the utility of every corner becomes paramount. The first step involves adopting an open floor plan whenever possible, as this concept helps in eliminating unnecessary walls, creating an illusion of broader space, and enhancing natural light diffusion. When rooms have clear-flowing areas and multipurpose zones, the apartment can feel more spacious than it truly is.
"Great design is eliminating all unnecessary details." - Minoru Yamasaki, Renowned Architect
The kitchen, traditionally a confined space, can transform with efficient design strategies. By merging the cooking area with the living room, a shared space is created that not only streamlines household activities but also enhances social interactions. Modular kitchens with compact cabinets can offer maximum storage while consuming minimal space. In fact, incorporating vertical storage solutions in the kitchen and throughout the apartment is a smart use of limited spatial dimensions. High cabinets that reach up to the ceiling use often-neglected vertical spaces, making sure that every inch is utilized.
The inclusion of space-saving furniture is essential in small living spaces. Consider foldable dining tables, wall-mounted desks, and sofa beds, which serve dual functions without consuming additional space. Designers often underscore the importance of furniture that can move and adapt as the need arises, contributing to the room's overall versatility. The placement of mirrors is another trick to enhance space perception, as they reflect both light and views, making a room appear larger.
Studies reveal that the color palette plays a significant role in spatial perception. Lighter shades, particularly whites and pastels, can open up a space, whereas darker tones can often make a room feel closed in. Coupling these color choices with appropriate lighting helps create a bright, airy atmosphere. The strategic use of layered lighting with a mix of ambient, task, and accent lights can guide one's vision and flow, further augmenting space.
Lastly, smart home technology can play a role in enhancing design efficiency. Devices that control lighting, temperature, and security remotely help maintain the apartment's aesthetic by reducing the need for multiple controls in visible spaces. This integration of technology not only improves convenience but also keeps the environment minimal and chaos-free, which is a mantra for modern small apartment design.
| Feature | Space Savings |
|---|---|
| Open Floor Plan | Up to 30% more perceived space |
| Vertical Storage | Utilizes 100% of height |
| Multifunctional Furniture | Reduces need for extra pieces by 40% |
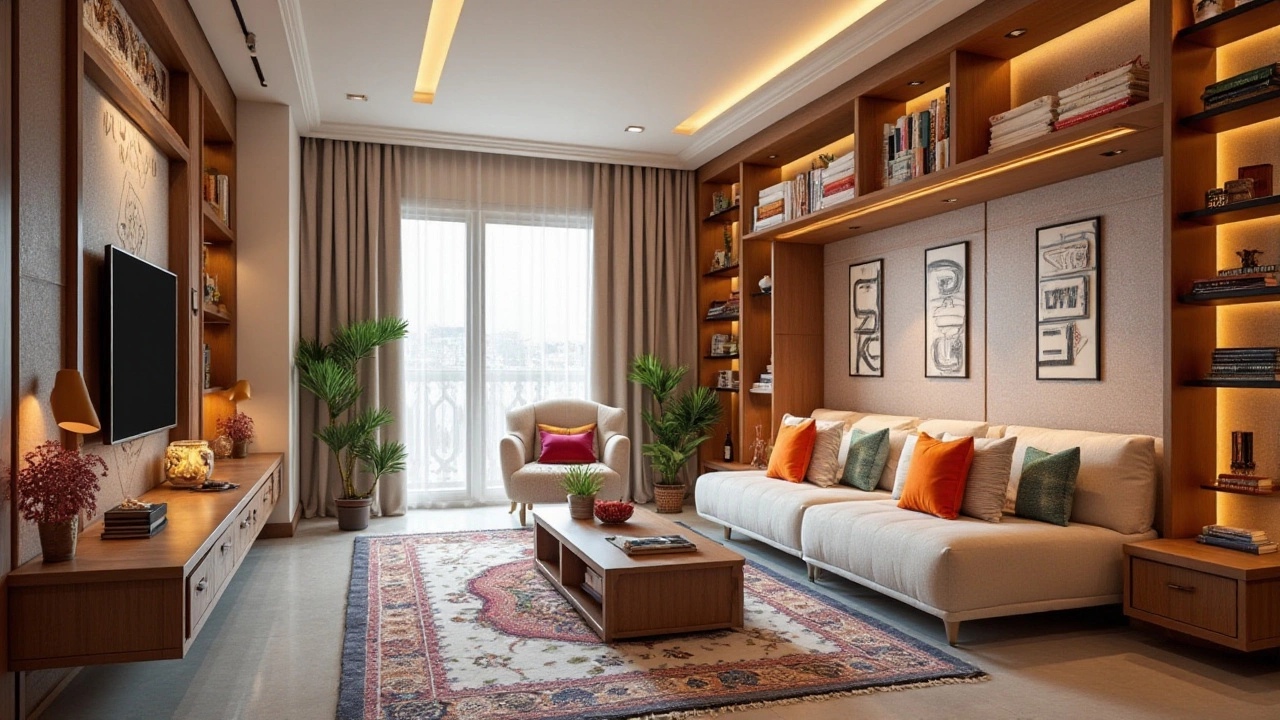
Furniture Choices for Small Spaces
Choosing the right furniture for a 2BHK apartment within a tight 600 square-foot perimeter can be transformative when done thoughtfully. The emphasis lies on pieces that serve multiple functions without eating up precious square footage. Multifunctional furniture is the superhero of compact spaces, boasting clever designs that contribute the benefit of versatility. For instance, a sofa that unfolds into a bed or a coffee table that ascends to become a dining table can magically shift the tenor of a room from daytime lounging to nighttime relaxation without the cumbersome shuffle of furniture pieces. Imagine the convenience of having a sleek pull-out pantry in the kitchen or a bed with built-in drawers, combining both functionality and space-saving prowess.
Investing in vertical storage and wall-mounted fixtures can dramatically improve space efficiency. Wall-mounted desks, for instance, offer a clever solution for creating a home office in cramped quarters while freeing up essential floor space. Shelving that extends upwards instead of outwards introduces much-needed storage without crowding the room. In the words of architect and designer Sarah Susanka, "Not so big can seem pretty big when it’s intelligently laid out. By getting smarter with space, you can have less square footage but more room for life." Her insight speaks to the power of ingenious design in small environments.
Meanwhile, considering the scale of your furniture can also affect how open your small spaces feel. Opt for pieces with exposed legs, which create an airy look by allowing light to filter around and underneath them. The choice of a color palette plays a key role too—light hues can make furnishings appear less bulky, while transparent materials like glass or acrylic blend into the surroundings, preserving a sense of openness. Armless chairs and streamlined profiles further contribute to an uncluttered aesthetic, which is crucial in making the area feel larger than its physical dimensions.
An often-overlooked tip is to embrace the concept of 'less is more.' Instead of overcrowding your apartment with items that compete for attention, select a few standout pieces that harmonize with the room and serve a clear purpose. This simplification not only maintains a tidy appearance but also allows room for personalization, letting your unique style shine through without overwhelming the space. The combination of purposeful furniture selection and a strategic layout enables an efficient use of every inch, transforming a modest 2BHK apartment into a spacious haven brimming with character and function.
Maximizing Natural Light
Sunlight is a crucial element when it comes to making a compact 2 BHK apartment feel spacious and inviting. Natural light not only enhances the aesthetic appeal of any space but also has proven benefits for our well-being. In smaller apartments, particularly those around 600 square feet, harnessing this natural resource can make the environment seem larger and more vibrant. To achieve this, one effective strategy is the use of light-colored walls and ceilings that reflect sunlight deeper into the room, enhancing the sense of space. Lighter shades help in dispersing light across different corners, reducing the need for artificial lighting during the day and creating a continuous pathway for sunlight without overwhelming the eye.
Another important consideration is the placement of mirrors. Mirrors are a brilliant trick in the world of interior design as they amplify the presence of light by reflecting it across rooms. By positioning large mirrors opposite windows or in such a way that they catch and spread light, you are effectively doubling the available natural light in your apartment. In addition to mirrors, the choice of window treatments can significantly impact light flow. Opt for sheer or light-colored curtains instead of heavy drapes to allow more sunlight to enter while still providing privacy. Modern trends often incorporate the use of frosted glass panels as partitions, which let in sunlight while maintaining a sense of separation and privacy.
Moreover, smart window placement and design modifications can add a significant benefit. If your apartment is in the design phase, consider oversized windows or sliding glass doors to bring in more light. Skylights are another luxurious yet effective option, particularly if you're situated at the upper levels of a building. According to some studies, individuals exposed to adequate natural sunlight during the day have improved sleep quality and better psychological health.
"A well-lit room is a happy room," says interior designer Amanda Parti.Adding light tubes, which channel sunlight from the roof into rooms below, is also an emerging trend in compact home designs around urban areas.
Don't forget the power of decluttering to enhance natural light. Overfilled spaces can block light pathways, while simplistic designs allow light to flood and flow throughout the room. This is where strategic furniture placement comes into play. Avoid placing tall or bulky furniture near windows, as this can obstruct light and diminish the room's airy focus. Instead, utilize low-profile or open-frame pieces, which allow light to pass through unobstructed. This can be complemented by the use of transparent, acrylic furniture which gives an illusion of openness without adding visual bulk.
Integration of technology can also support the goal of maximizing light. Smart blinds or shades that automatically adjust based on the sun's position can help in regulating the amount of sunlight entering the home, minimizing heat during peak hours, and maximizing light as the sun sets. For those looking for energy-efficient solutions, installing photovoltaic windows that produce electricity from sunlight can be a dual-benefit innovation, illuminating the home naturally, while conserving energy use elsewhere.
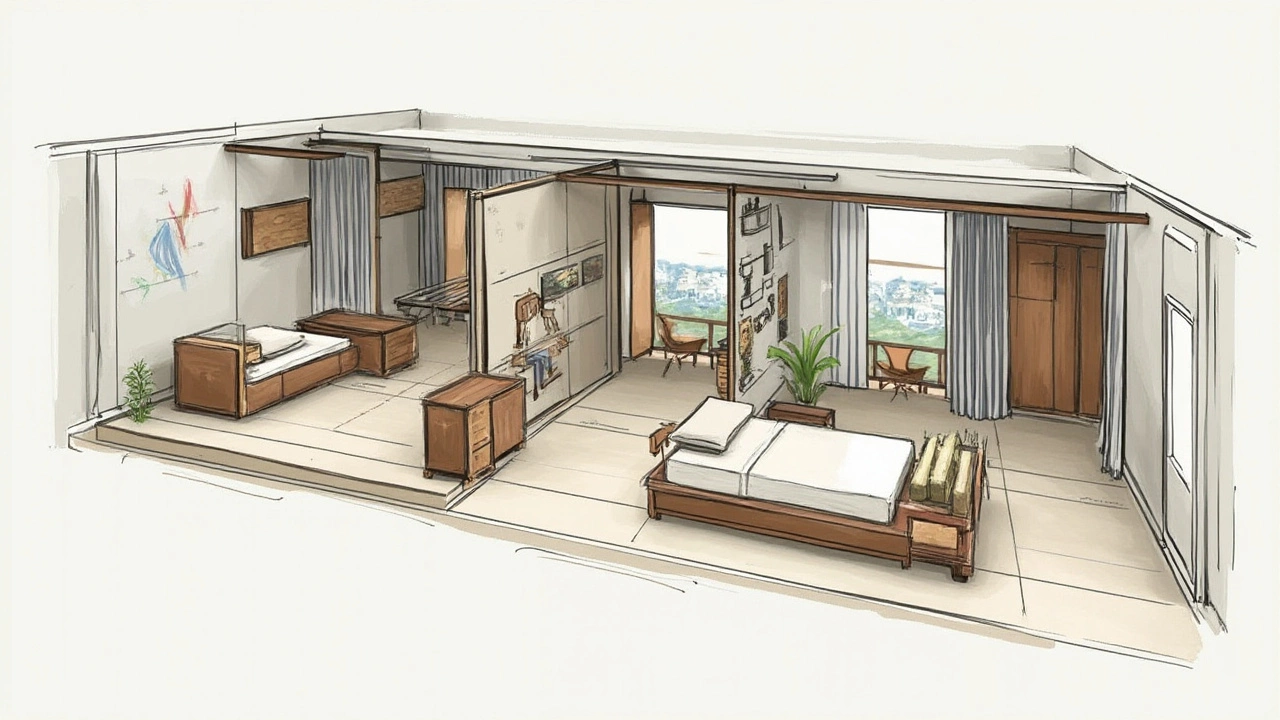
Storage Solutions for Compact Areas
Living in a 2BHK apartment with limited square footage requires a strategic approach to storage. This is where innovative storage solutions become your best ally. One essential tip to consider is using vertical space to your advantage. Wall-mounted shelves and cabinets can elevate your storage game, freeing up valuable floor space. These solutions not only serve a practical purpose but can also add a decorative element to your home. Consider installing shelf units that reach up to the ceiling, providing ample room for books, décor, or seasonal items.
Another clever hack is utilizing multifunctional furniture pieces, which are game-changers in a compact home. Think of items like a bed with built-in drawers or a coffee table with hidden compartments. Such furniture pieces provide the dual benefits of utility and storage, making them indispensable in a small living area. Invest in a sofa bed for the living room, which caters to overnight guests without occupying too much space.
Integrating built-in furniture can also greatly impact your space. Custom-made wardrobes or cabinets designed to fit seamlessly into nooks or under stairs can maximize every inch. Not only do these additions provide tailored storage, but they also offer a cohesive aesthetic to the apartment. If buying customized furniture seems daunting, consider DIY storage hacks like repurposing baskets and crates to organize items attractively.
Don't underestimate the power of decluttering, which is an ongoing process essential in small spaces. Adopting the mantra of "one in, one out"—for every new item brought in, an old item must be removed—can maintain an equilibrium. Regularly purging items you no longer need or use is not just about creating physical space but also mental clarity, an important aspect of urban living. According to organizational expert Marie Kondo, “The act of tidying is a series of simple actions in which objects are moved one at a time and placed in a spot where they feel comfortable.”
“The best way to find out what we really need is to get rid of what we don’t.” — Marie Kondo
Every corner in your apartment has potential storage possibilities. Under-bed storage boxes or space behind doors for hanging shoe organizers can be overlooked gold mines. Additionally, using decorative boxes or baskets on shelves can help keep similar items grouped together, reducing visual clutter. Incorporating hooks or racks on walls or inside cabinets can also facilitate hanging utensils, bags, or other everyday essentials.
Lastly, let's not forget the rise of digital solutions in the age where reducing physical clutter is key. Many of our physical possessions can now be digitized, from documents to photographs. By opting for cloud storage or external hard drives, you reduce the need for bulky file cabinets or large photo albums, liberating space for the essentials. Each of these strategies ensures your living solutions are not only effective but bring a sense of order and peace into your home.
Modern Trends in Small Apartment Living
In today’s world, the concept of small spaces has taken on a charm of its own, largely driven by urban living trends and the quest for sustainability. People are reimagining how they live, seeking out compact spaces that offer both functionality and style. Architects and interior designers are at the forefront of this movement, introducing innovative solutions that cater to the needs of the modern dweller.
One of the key trends in maximizing space in a 600 square foot 2BHK apartment is the open floor plan, which eliminates unnecessary walls and barriers, providing a more expansive feel. This creates a fluid sense of space and allows for more light to circulate within the home. Think creative partitions that double as storage units or even foldable desks that can vanish against a wall. Every corner counts, and the goal is to create a seamless flow between rooms. This often incorporates multi-use areas where kitchens merge with dining spaces, or living areas transition into workspaces.
Another trend gaining traction is the use of vertical space, which involves capitalizing on the height of a room. Designers employ tall shelves and cabinets, as well as wall-mounted units that draw the eye upward, thereby expanding the perceived space without expanding the physical footprint. This method not only provides additional storage but also contributes to a neat and organized look, essential for maintaining serenity in smaller living quarters.
“People are learning to do more with less, finding beauty in simplicity and adopting a minimalist philosophy. In many cases, it’s not about the square footage, but about how you use the space,” says renowned architect Sarah Johnson.Additionally, lighting plays a critical role in small apartment living. Natural light is highly prized; thus, large windows or skylights are often a feature in contemporary designs. When natural light is limited, clever artificial lighting techniques are employed. Layered lighting, which combines ambient, task, and accent lighting, can enhance the ambiance and efficiency of a home.
Smart home technology is equally pivotal in modern small apartment living. Automation systems that control lighting, temperature, and security remotely with minimal space usage are becoming standard. Built-in, streamlined devices keep the environment uncluttered and efficient. This not only optimizes energy use but also keeps the apartment comfortable and customized to personal preferences.
A significant trend in small apartment living is the preference for sustainable materials. Eco-friendly products and materials are increasingly being used in furnishings and construction. Not only do these choices reduce the environmental footprint, but they also ensure healthier living spaces. Bamboo flooring, recycled glass counters, and VOC-free paints are just some of the options that make apartments both beautiful and kind to the planet.
2BHK apartments in urban settings are being thoughtfully designed with these trends in mind, capturing the essence of modern living while addressing the challenges of space limitations. As people continue to embrace smaller living spaces, these innovative designs serve as a testament to human ingenuity and adaptability, proving that comfort and style can coexist in even the most compact of apartments.
