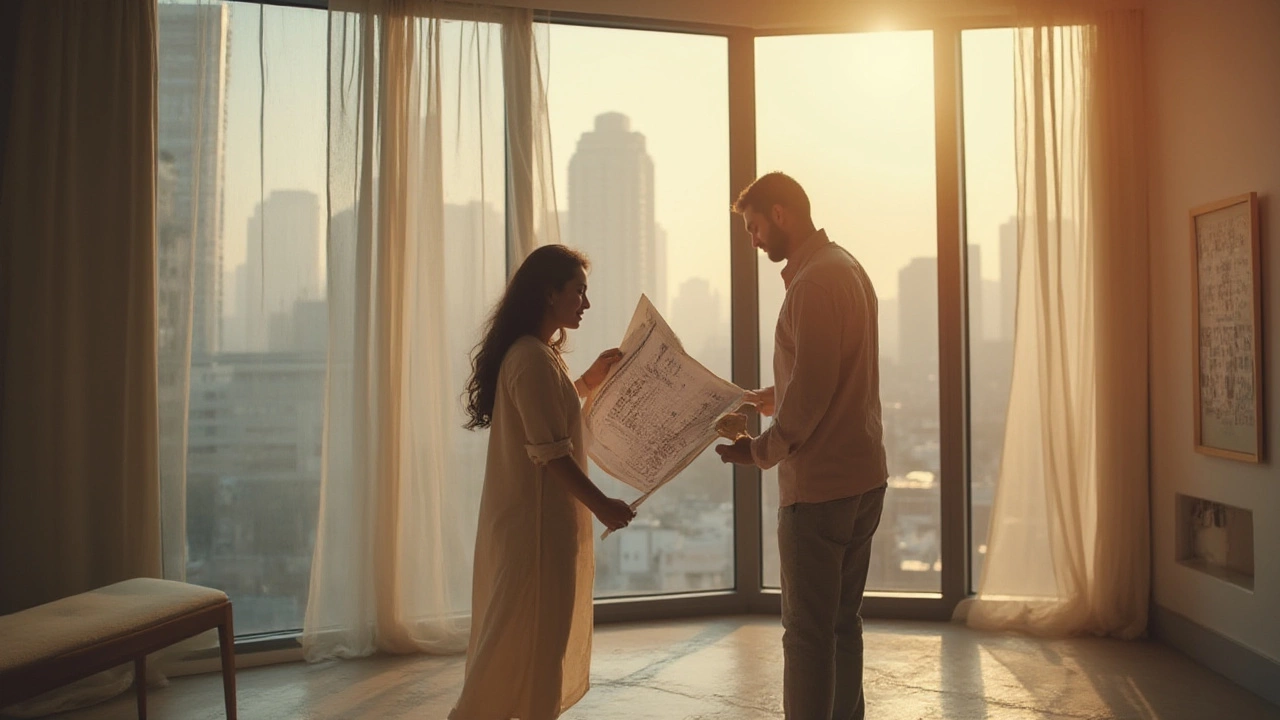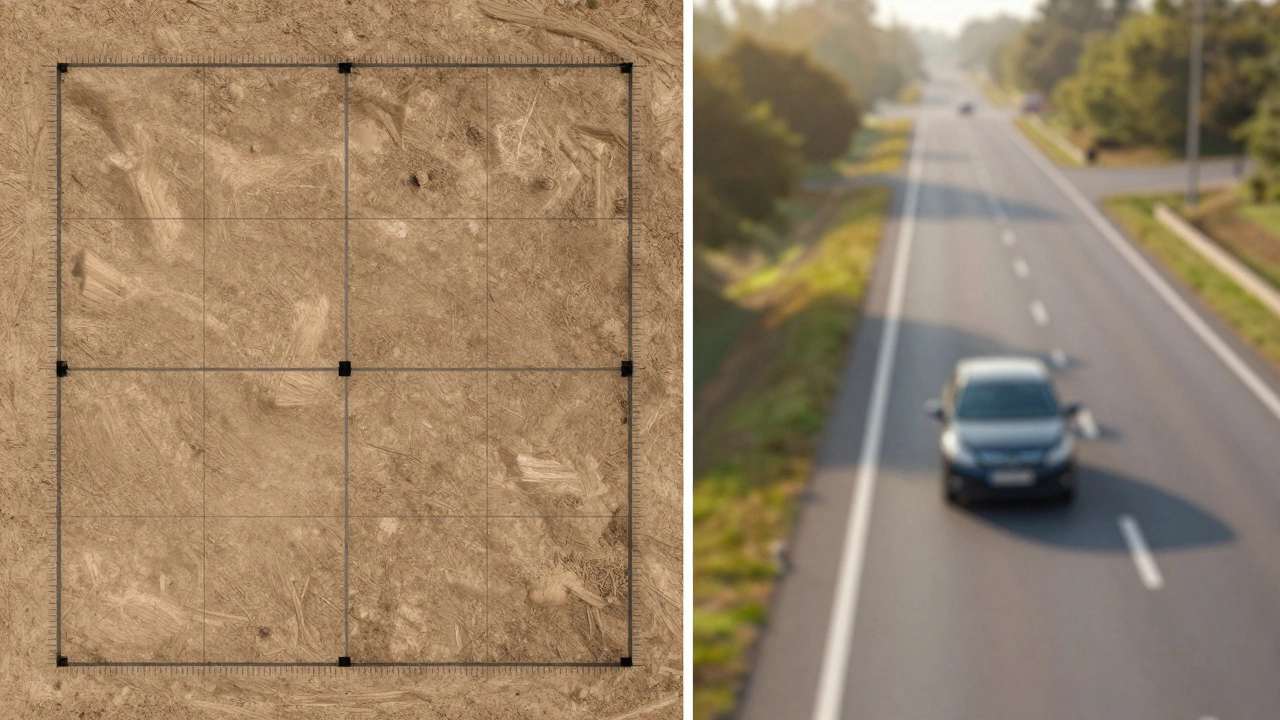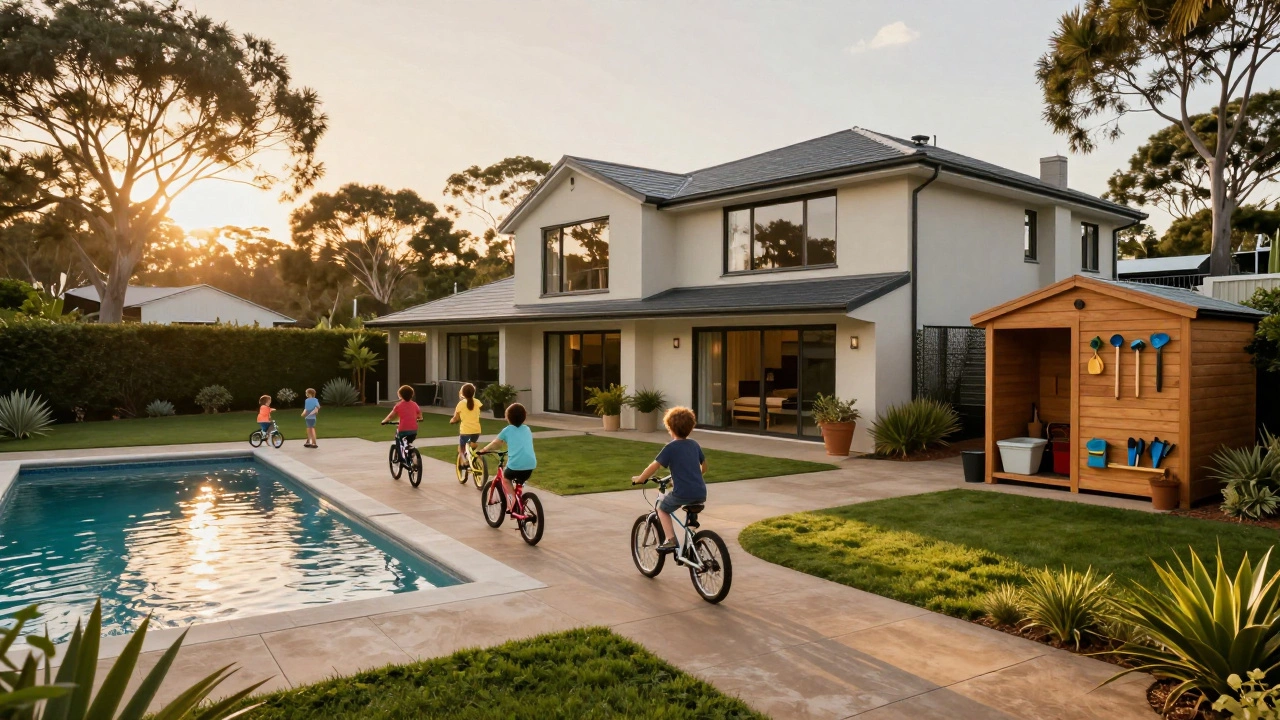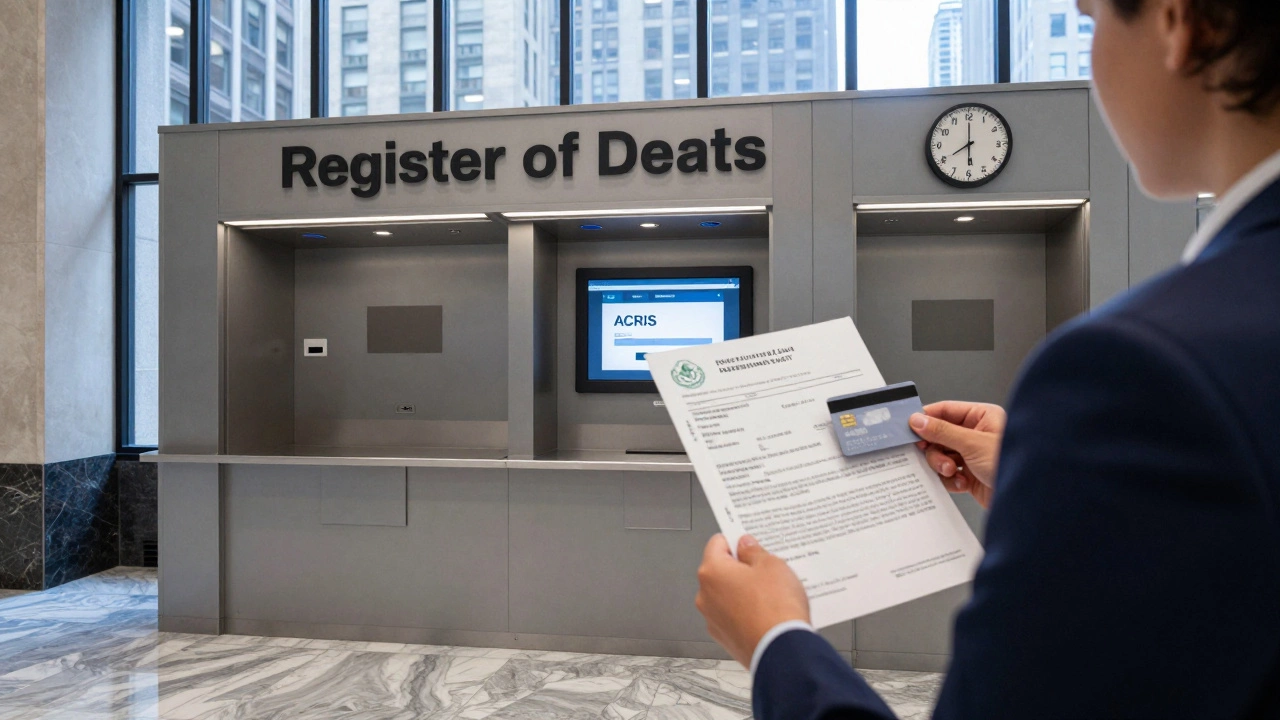So you’re eyeing a 2BHK and ready to step into your own space—but there’s that one question nagging you: How many square feet do you really get in a typical 2BHK? Some developers say 850, some say 1,250. What’s the deal with all these different numbers? Real estate listings often throw square footage at you as if it’s the only thing that matters, but there’s a lot more going on than just a number. You probably want a home that feels cozy, fits your family, and doesn’t feel like a shoebox or a stadium. That magic number on the brochure isn’t always what you actually get. Let’s break it down so you’re not just another confused buyer staring at floorplans, and you get every inch you pay for.
What Does 2BHK Actually Mean?
You’ve seen the term ‘2BHK’ tossed around by agents and developers everywhere: but what does it mean? At its simplest, a 2BHK stands for two bedrooms, a hall (which is basically your living room), and a kitchen. But every city, estate, or even builder can play by their own rules. Sometimes, a dining area shows up in the living room. Other times, there’s a utility balcony tagged on without a wink or nudge. So, just because something says 2BHK doesn’t guarantee what layout or size you’re getting.
Builders typically divide the space between two bedrooms (which usually vary in size), a living room, a kitchen, and washrooms—sometimes two, sometimes just one. In Bangalore, the average 2BHK might have a master bedroom around 120-150 sq. ft., a smaller bedroom about 90-110 sq. ft., a hall stretching between 120-180 sq. ft., and a kitchen in the ballpark of 70-90 sq. ft. Add a couple of bathrooms and a balcony or two, and the actual living space often clusters around the 700-1,200 square feet mark. But here's where it gets interesting—the definition of square footage isn't always as straightforward as it sounds. Some people fall for the super built-up area trap, while others only consider the carpet area. Both can lead to big surprises after you move in.
| Item | Average Sq. Ft. (India, 2024) |
|---|---|
| Master Bedroom | 130 |
| Second Bedroom | 100 |
| Hall/Living Room | 150 |
| Kitchen | 80 |
| Bathrooms (each) | 40 |
| Balcony (each) | 30 |
The big catch with 2BHKs is that the actual usable space—called carpet area—may be just 65-70% of the number mentioned on glossy ad brochures. You thought you’d get 1,000 sq. ft., but open the front door, and your measuring tape says 700. What gives? That’s the carpet area vs. built-up area vs. super built-up area game, and it trips up even the savviest home shoppers.
Square Feet Breakdown: Carpet Area, Built-Up Area, and Super Built-Up Area
Most homebuyers hear the word “square feet” and assume it means the actual area inside the house where they’ll place their bed, sofa, and kitchen table. Sadly, the reality is rarely so simple. In India and most parts of Asia, builders use three different measurement terms when selling apartments: carpet area, built-up area, and super built-up area. Each one means something different and only one of them tells you the real, usable space you get.
The carpet area is the space you can literally lay a carpet on—inside walls only, excluding the thickness of internal walls (some places may count them in, but most don’t). Then there’s the built-up area, which adds the area of the outer and internal walls to the carpet area. Finally, the super built-up area takes everything—the built-up area, plus your share of the lobby, staircase, elevator, and sometimes even the clubhouse or gym. It can be pretty generous with what it includes. If you’re only looking at the super built-up number, you’re falling for the oldest real estate trick in the book.
Here’s what it looks like in actual numbers:
| Area Type | What It Includes | Approx. % of Super Built-Up |
|---|---|---|
| Carpet Area | Usable floor inside the apartment | 65% |
| Built-Up Area | Carpet + inner & outer walls | 75% |
| Super Built-Up Area | Built-Up + common areas | 100% |
If a listing boasts a 2BHK with 1,200 sq. ft. super built-up area, expect your actual living area (carpet) to be roughly 780 sq. ft. If you love the amenities and big entrance lobbies, super built-up calculations might make sense for you. If you want actual space for your life—focus on the carpet area.
According to Dr. Santhosh Kumar, Vice-chairman of Anarock Group:
“Buyers should always clarify with builders what percentage of the quoted square footage is actually usable space (carpet area), with amenities and common areas being cherry on top, not the cake itself.”
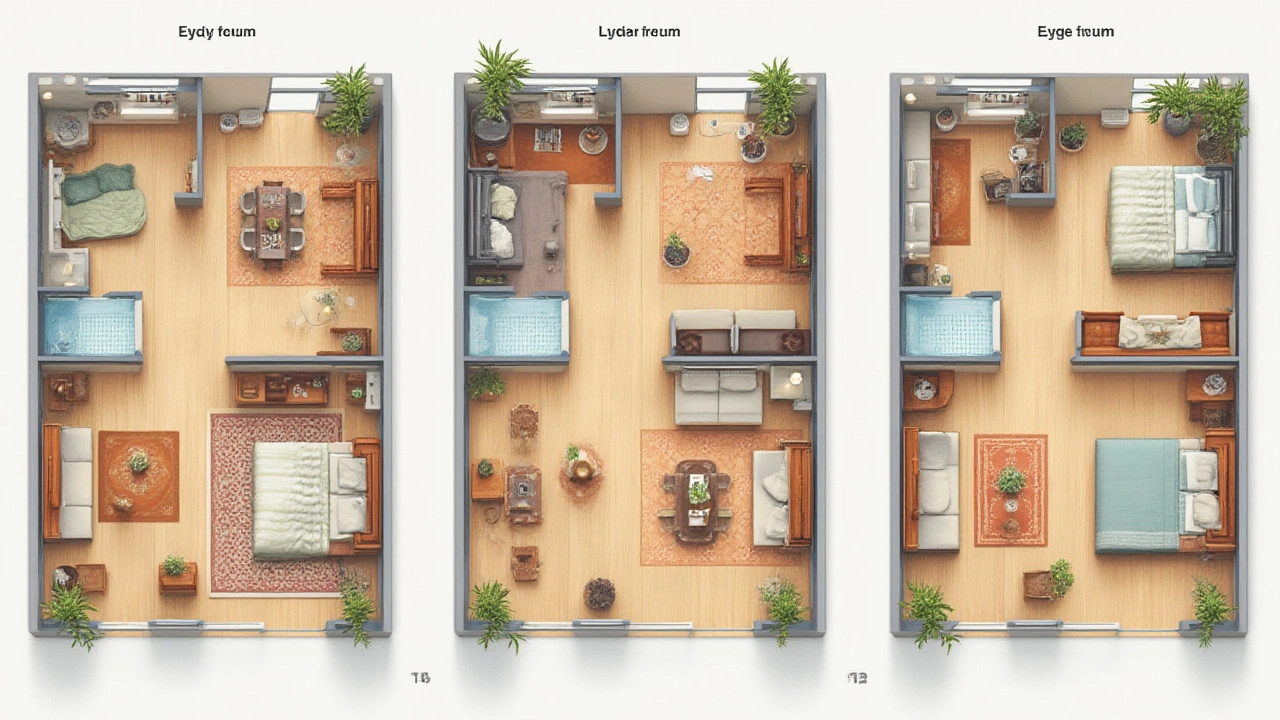
What’s Standard? Real 2BHK Sizes in Popular Indian Cities
Okay, you get that terms matter a lot. But how many square feet do most 2BHK flats actually have in the places you might want to live? The answer can really swing based on city, location, and even the age of the building.
In Mumbai, where space is gold, most new 2BHK apartments clock in at 600-800 sq. ft. carpet area (or 1,000-1,200 sq. ft. super built-up). In Delhi-NCR, you’ll often find 2BHKs at 900-1,100 sq. ft. built-up, and 600-750 sq. ft. carpet. Bengaluru offers larger sizes, sometimes touching 850-1,000 sq. ft. carpet for new apartments, but most hover between 650-900. In Ahmedabad, cities like Chennai, and Pune, expect a bit more room to stretch out: typical 2BHK flats offer 650-900 sq. ft. of usable carpet area.
Here’s a simple breakdown for 2024-25:
| City | Carpet Area (Range, sq. ft.) | Super Built-Up (Range, sq. ft.) |
|---|---|---|
| Mumbai | 600-800 | 1,000-1,200 |
| Bengaluru | 700-1,000 | 1,100-1,350 |
| Delhi-NCR | 600-750 | 1,050-1,300 |
| Pune | 650-900 | 1,000-1,250 |
The biggest reason for these wide ranges is the definition being used—most developers want to show a bigger number for marketing. Always ask for carpet area before you sign, and if possible, visit a sample flat and walk it yourself. You’ll spot which rooms are cleverly marked as “dining space” but are really just a bit of leftover area after squeezing the kitchen in.
Newer buildings tend to have smaller room sizes because of higher land costs. If you compare with an apartment from the 1990s, you’ll often find a 2BHK with massive bedrooms and huge balconies, sprawling over 1,200 or even 1,400 sq. ft. carpet. Today, most average apartments call anything over 900 sq. ft. a luxury.
Questions to Ask and Mistakes to Avoid When Looking at Square Feet
Walking into a freshly painted apartment during an open house, it’s easy to be wowed by décor and shiny tiles. What you really need is a trusty set of questions before you fall in love with the illusion of space:
- “What is the carpet area, not super built-up?”
- “Are all rooms usable for full-size furniture?”
- “Does the floor plan give me privacy between rooms?”
- “Are there any odd-shaped layouts that make space hard to use?”
- “What is the ceiling height?” Tall ceilings often make smaller homes feel bigger.
Bring a tape measure. Old school, but works every time. Check if the master bedroom will fit your king-size bed, desk, AND wardrobe, or if you’ll be squeezing between the footboard and the wall. Peek into corner nooks—sometimes the extra ‘study’ is just an awkward, unusable alcove.
According to a 2023 survey by MagicBricks, 64% of Indian buyers said they regretted not measuring rooms before buying—some realized their fridge didn’t even fit into the kitchen, or that the ‘extra bedroom’ was the size of a generous walk-in closet. Don't skip the basics because you're dazzled by the sample flat's mirror tricks.
Also, beware of things like thick walls or structural columns eating into precious square footage. And always check if the developer charges extra for balconies, dry areas, or utility spaces that are not really usable all year round. Common lobby, elevator, and clubhouse spaces are counted in your super built-up, but that doesn’t help when you want a bigger living room for your family.
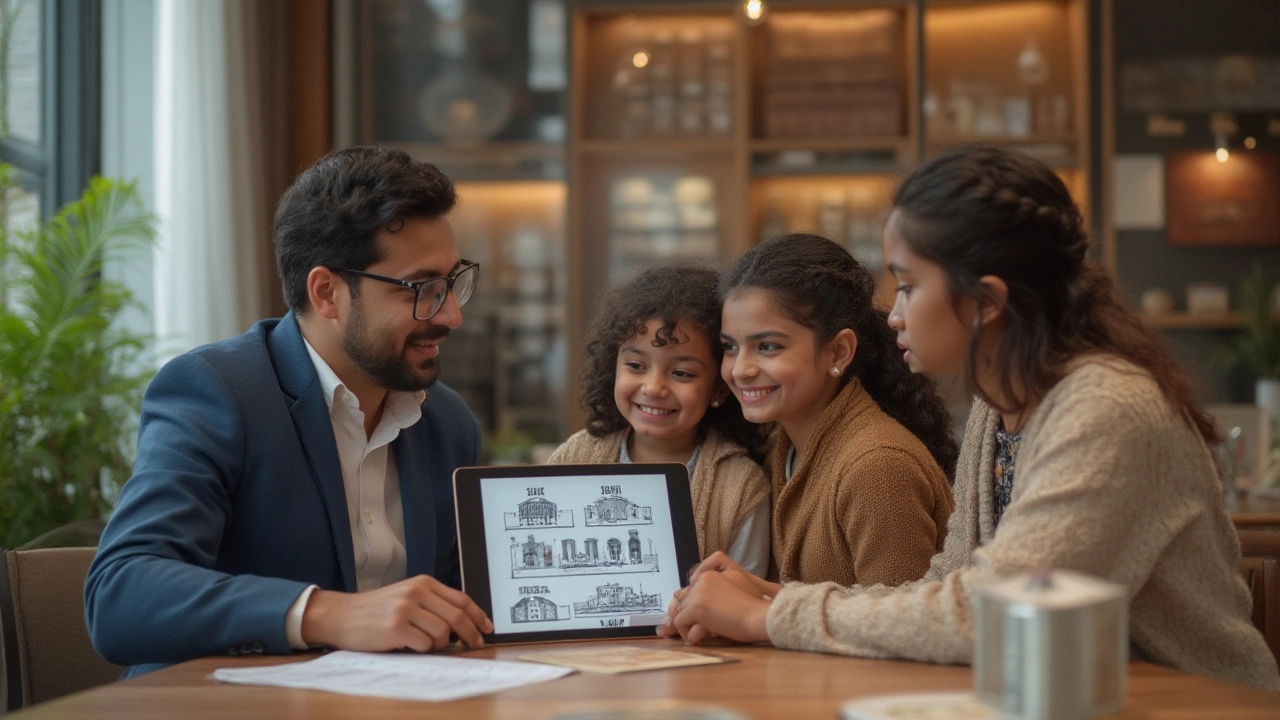
Tips, Tricks, and Fun Facts about 2BHK Apartment Sizes
Ready for a hack? If you want your space to look larger than the square feet on paper, think open layouts. Fewer internal walls increase usable space, making your home feel bigger. Mirrored panels opposite windows let in light and give an illusion of depth. Smart storage (think beds with drawers, corner wardrobes) lets you stash more stuff without crowding the rooms.
Use lighter color paints for walls and furniture—dark shades absorb light, making even a 1,100 sq. ft. apartment feel cramped. If you have high ceilings, use tall bookshelves and vertical storage, so the space feels less boxed in. Brands like IKEA and Urban Ladder have entire series designed for smaller homes, which are game-changers in maximizing your floor plan.
If you live in a metro, don’t just check rooms—kitchens and balconies can be real deal-breakers. Some modern 2BHKs call any platform and sink a “modular kitchen,” but may not have space for two people to bake, chop, or pack lunch at once. As for balconies, always stand out there—do you get a view, or just stare at a neighbor’s window 15 feet away?
Some legal tips: As per RERA (Real Estate Regulatory Authority, India), all builders are now required to mention carpet area clearly in their agreements. This new regulation helps you avoid paying for corridors or lobbies as part of ‘your’ square feet. Always go for a builder who’s open about measurements and lets you see an actual sample flat.
Fact: The largest recorded 2BHK in India is over 1,800 sq. ft. carpet in some luxury towers in South Mumbai, designed for big families who want space without extra bedrooms. On the flip side, the smallest 2BHKs (called ‘compact’ or ‘smart’ homes) can cram everything you need into 450 sq. ft., mostly found in central Mumbai or older Delhi societies. That’s smaller than a typical American two-car garage—so you better be good at creative organization!
Square feet in a 2BHK are just the beginning. The way it’s spread, used, and measured make all the difference between a place you put up with and a place you truly call home.
