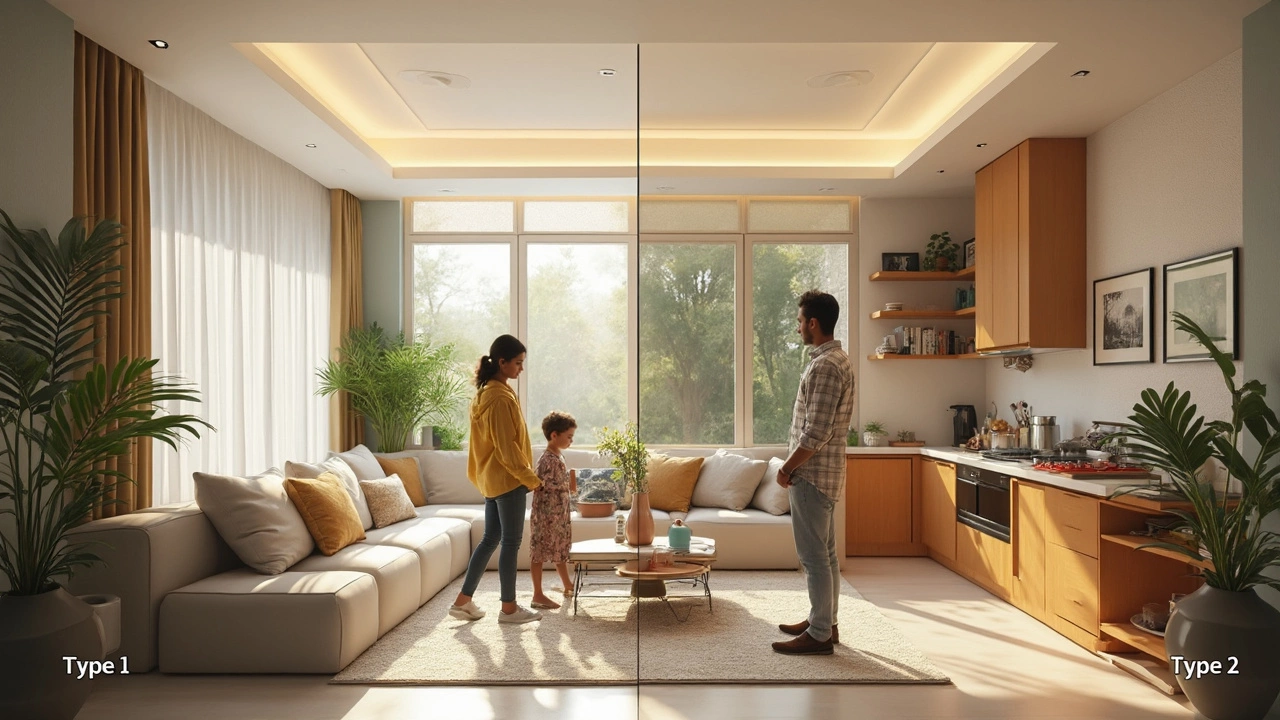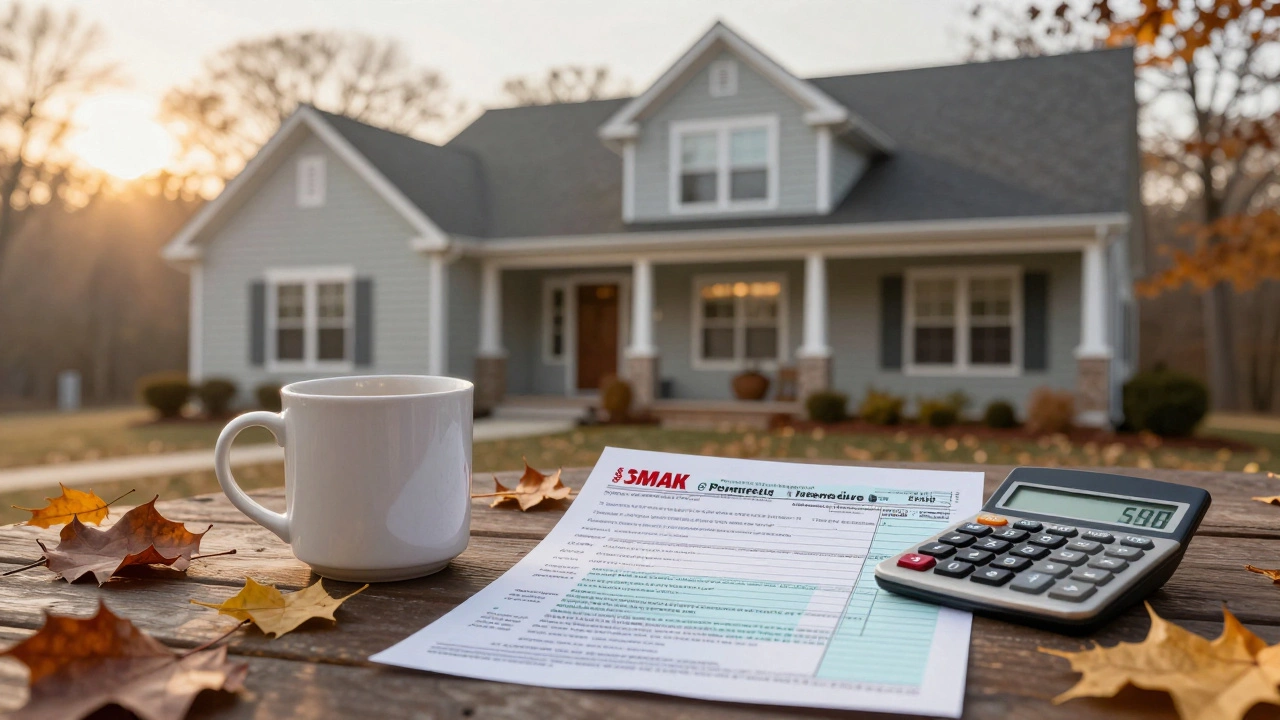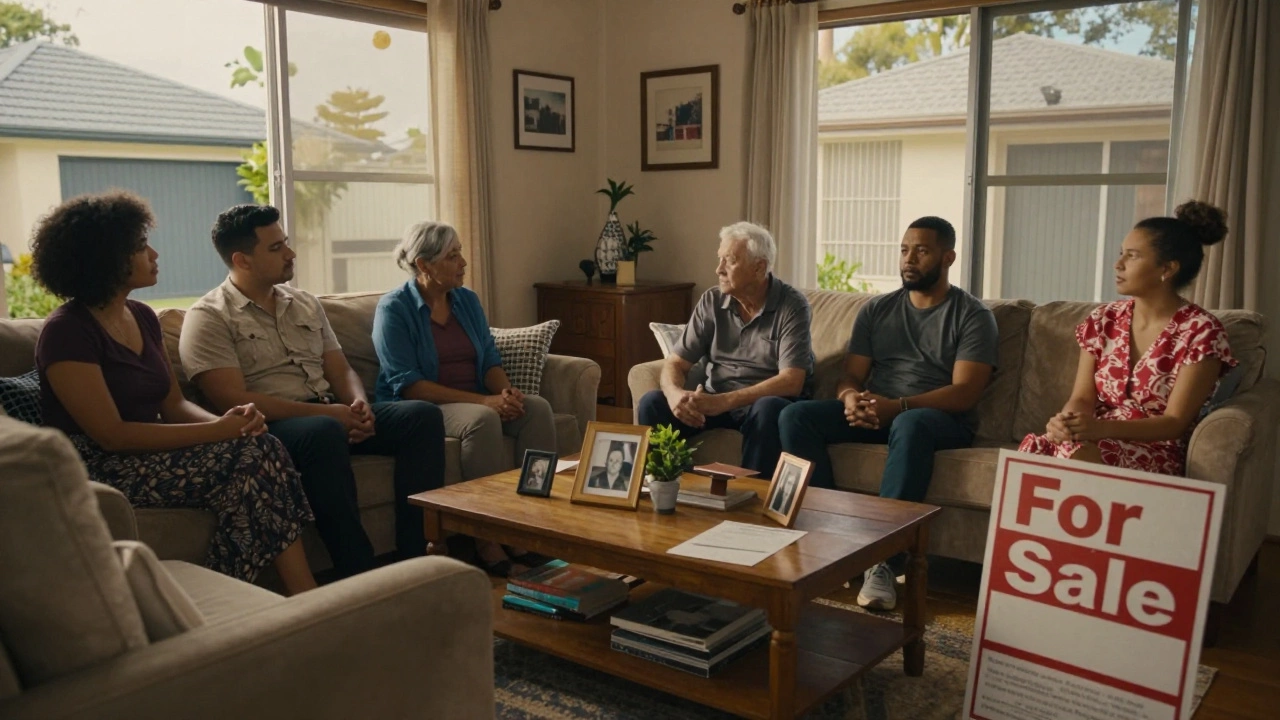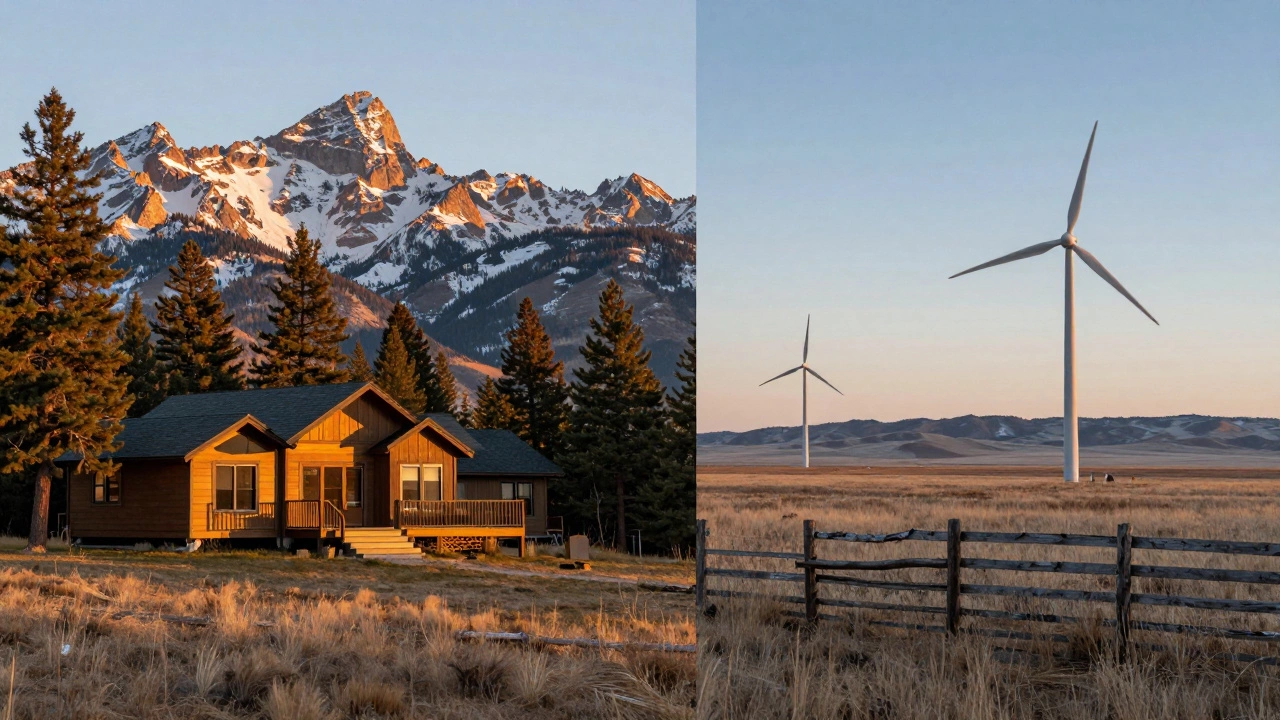Confused by the labels 'Type 1' and 'Type 2' when looking at 2BHK apartment listings? You’re not alone. Many people get stuck at this step, and honestly, the names sound way fancier than what they mean. The real difference comes down to how the rooms are arranged and how functional the space feels for daily life.
Picture walking into two apartments—both are 2BHK but one just feels easier to move around in, maybe the kitchen is closer to the living area, or the bedrooms don’t face the main road. That’s the kind of detail Type 1 and Type 2 can signal. Sometimes, Type 1 will give you bedrooms on opposite sides for more privacy, while Type 2 might pack the rooms together (which can be great for families with kids).
Spotting which suits your needs saves you time, money, and a lot of moving headaches. So, what’s actually different, and how can you make the right call? Stick around—these answers help you see beyond the floor plan drawings and notice the things that impact your daily comfort.
- What Are Type 1 and Type 2 2-Room Apartments?
- Layout Differences You Can Actually See
- Who Should Consider Type 1 vs Type 2?
- Space Hacks and Design Tips
- Quick Checklist for Home Hunters
What Are Type 1 and Type 2 2-Room Apartments?
If you’ve ever browsed apartment brochures or websites, you’ve probably seen those tags—Type 1 and Type 2—next to the 2BHK layouts. Builders use these labels to show subtle but real differences in how the flat is designed. Both types fit two bedrooms, a hall (living room), and a kitchen. But how the rooms are shaped, connected, and positioned isn’t always the same.
Type 1 2-room apartments usually follow a traditional design. Bedrooms are separated by the living area, so there’s a clear split between common space and private space. The kitchen could be right off the living room or tucked behind it. Some Type 1 layouts offer two bathrooms, often giving one as an attached bath for the master and the other as a common bath.
Type 2, on the other hand, might bunch both bedrooms side by side, often along the same wall. The kitchen and living room sometimes flow together, making the place feel open but maybe sacrificing a bit of privacy. This setup can shorten walking distance (good for families with small kids) but not always ideal if you want more separation between rooms.
- Type 1: Separate bedrooms, clear zones for privacy, often better cross-ventilation.
- Type 2: Bedrooms closer together, living/kitchen spaces more open, compact feel.
A 2024 survey from a leading real estate portal showed 58% of buyers chose apartments mainly by how convenient the layout looked, not just by size. When faced with Type 1 and Type 2 options, people cared most about privacy for bedrooms and whether guests would need to cross personal space to reach the kitchen or bathroom.
| Feature | Type 1 | Type 2 |
|---|---|---|
| Bedroom Arrangement | Separated | Adjacent |
| Living/Kitchen Design | Clear separation | Open flow |
| Privacy Level | Higher | Moderate |
| Suited For | Couples, privacy seekers | Families with young kids, compact living |
Knowing these basics helps you skip long site visits that end in disappointment. Floor plan labels actually work like shortcuts for buyers: you can prioritize what really matters before even calling the broker.
Layout Differences You Can Actually See
You might think all 2BHKs are pretty much the same, but Type 1 and Type 2 layouts have differences you’ll notice as soon as you step in. It’s all about the placement of rooms, how light flows, and even how much privacy you get. Here’s what you actually see when comparing the two.
- Type 1 2BHK: Bedrooms are often positioned on opposite sides of the living room, sometimes called a "split bedroom" layout. This means parents and kids, or roommates, can have their own space and little noise overlap.
- Kitchen location: In Type 1, the kitchen is usually near the entry or tucked away from the bedrooms for less disturbance during morning rush hours.
- Bathrooms: You’ll usually see an attached bathroom with one bedroom and a common bathroom off the living space.
- Living/dining combo: Type 1 often has an open living and dining area which feels bigger.
- Type 2 2BHK: Bedrooms are usually side by side, placed along one big wall. This layout works well if you want kids’ rooms close for easy supervision, or don’t need much private space.
- Kitchen is placed right off the living or dining area, sometimes sharing open space. Makes it easy to interact with family or guests while cooking.
- Both bathrooms might be clustered together for efficient plumbing.
- This design often feels more compact, but can be cozier for smaller families or couples.
If you’re curious about what the differences mean for your space day-to-day, here’s a quick side-by-side comparison:
| Layout Aspect | Type 1 | Type 2 |
|---|---|---|
| Bedroom Positions | Opposite sides, split-layout | Side by side, same side of flat |
| Kitchen Location | Near entry/away from bedrooms | Next to living/dining area |
| Privacy | Higher, due to distance | Lower, more shared walls |
| Best For | Families/roommates seeking privacy | Couples, small families, kids close by |
| Natural Light Flow | Often better cross-ventilation | Varies, can be more centralized |
If you care about easy access to the kids’ room, Type 2 works. If peace in your own space beats everything, Type 1 might be better. Remember, these layouts can affect how you arrange furniture and even how comfortable your home feels.
One more thing—builders sometimes tweak names and designs, so always double-check the 2BHK floor plans before falling in love with an apartment’s label!
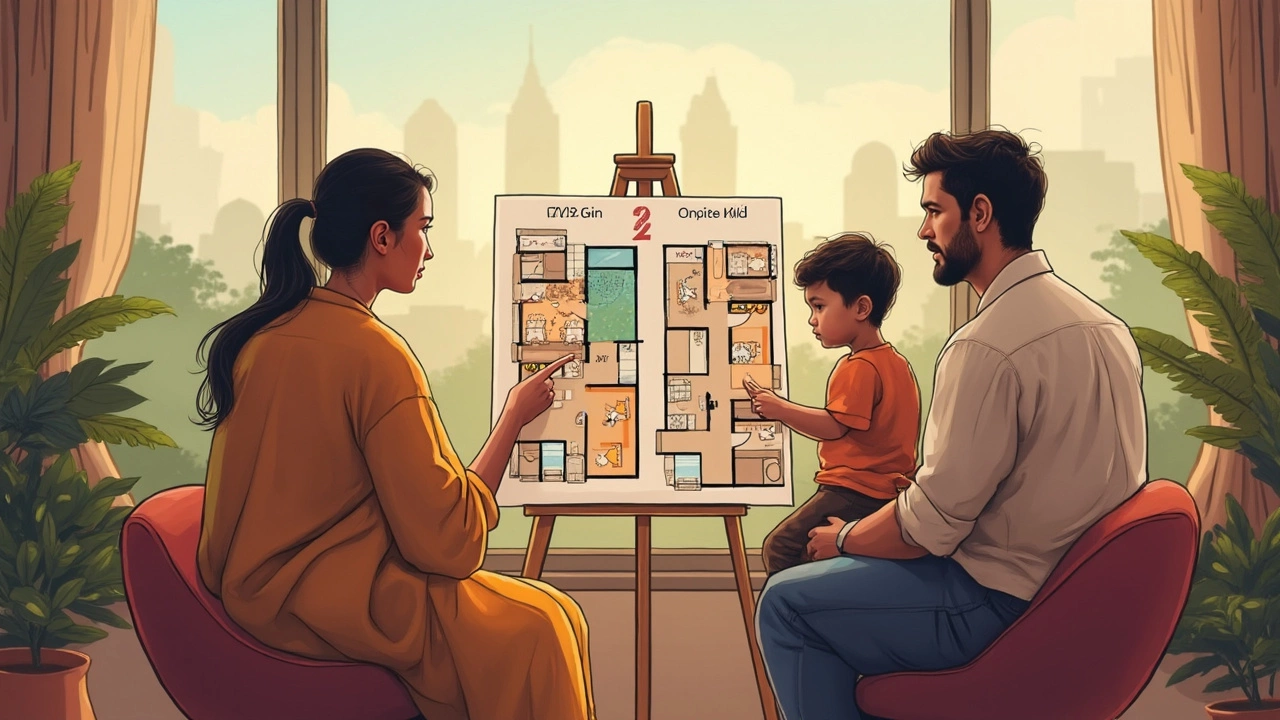
Who Should Consider Type 1 vs Type 2?
Choosing between Type 1 and Type 2 2BHK flats goes way beyond just what looks good on a website. If you’re sharing your place with a roommate or want more privacy between bedrooms, Type 1 layouts are usually better because the rooms are often on opposite sides. This setup means less noise and each person gets their corner of the house without bumping into each other every morning.
Type 2 layouts, on the other hand, tend to have bedrooms close together or clustered off one hallway. Families with younger kids often find this setup handy because you can keep an eye on everyone easily. It’s also less walking for parents at night or when you’re carrying laundry or groceries around the house.
If you like entertaining, check if the kitchen and living areas open up nicely in either type. Some Type 1 styles place the kitchen away from guests, so it’s less social when you’re cooking. With Type 2, the kitchen might face the living area—which is great if you’re always hosting friends or family gatherings.
- Work-from-home folks: A Type 1 is usually better since it separates the bedrooms, giving you a quieter workspace away from distractions.
- Multi-generational families: Type 2 layouts can feel cozier and are easier to navigate for elderly parents or small kids because everything’s within reach.
- Couples or flatmates: Look for a Type 1 to get personal space and avoid noise overlap from bathrooms and the main hall.
Here’s a quick look at real-world stats taken from recent apartment listings on major Indian property sites:
| Feature | Type 1 2BHK | Type 2 2BHK |
|---|---|---|
| Average Bedroom Distance | 10-12 feet | 6-8 feet |
| Privacy Score (out of 10) | 8 | 5 |
| Family Friendliness | 6 | 9 |
| Best For | Roommates, WFH setups | Families with kids, elderly |
If 2BHK flexibility is your top priority, compare these points to your own lifestyle. Do you need space away from your kids’ play room? Want your morning meetings undisturbed? Or maybe you’re all about easier access and less wandering around for chores. Match the flat’s strengths with your routine for a happier, more practical home setup.
Space Hacks and Design Tips
Getting the most out of your 2BHK apartment, whether it’s Type 1 or Type 2, isn’t just about moving in your furniture. It’s about making each part of your home work harder for you. Here’s how you can turn those tight corners and compact rooms into super useful spaces.
- Go Vertical: Floor space is precious, so stack up! Use tall bookshelves, wall-mounted cabinets, and hanging planters to keep things off the ground. Even in kitchens, extra shelves above the counter can double your storage.
- Foldable Furniture: Think fold-down dining tables or beds with built-in drawers underneath. This gives you more usable space for everything—from kid’s playtime to yoga in the living room.
- Sliding Doors: Doors that slide or pocket into the wall save the typical swing space regular doors eat up. In some Type 2 layouts, especially with attached balconies, a sliding glass door opens up the living area without cramping walkways.
- Mirrors: Not a new trick, but it really works. Mirrors make small rooms look bigger. Place a big one on a wall opposite a window, and you’ll notice the whole space feels more open.
- Multi-purpose Zones: You don’t always need separate rooms for different activities. A bedroom corner can double up as a mini office if you just add a small desk and a smart lamp.
Grab a peek at some stats from real apartment dwellers about what changes made the biggest difference in their space:
| Space Hack | Reported Satisfaction (%) |
|---|---|
| Vertical Storage | 88 |
| Foldable Furniture | 80 |
| Sliding Doors/Partitions | 75 |
| Mirror Placement | 70 |
One last thing: lighting changes everything. Even in a Type 1 layout with a single living room window, adding soft, warm lamps in corners balances out dark spots and makes the home feel cozy. LED strip lights under shelves are cheap and can highlight good-looking shelves or artwork without crowding the space further.
Try mixing two or three hacks from this list and you’ll be surprised how different even a small 2BHK can feel.
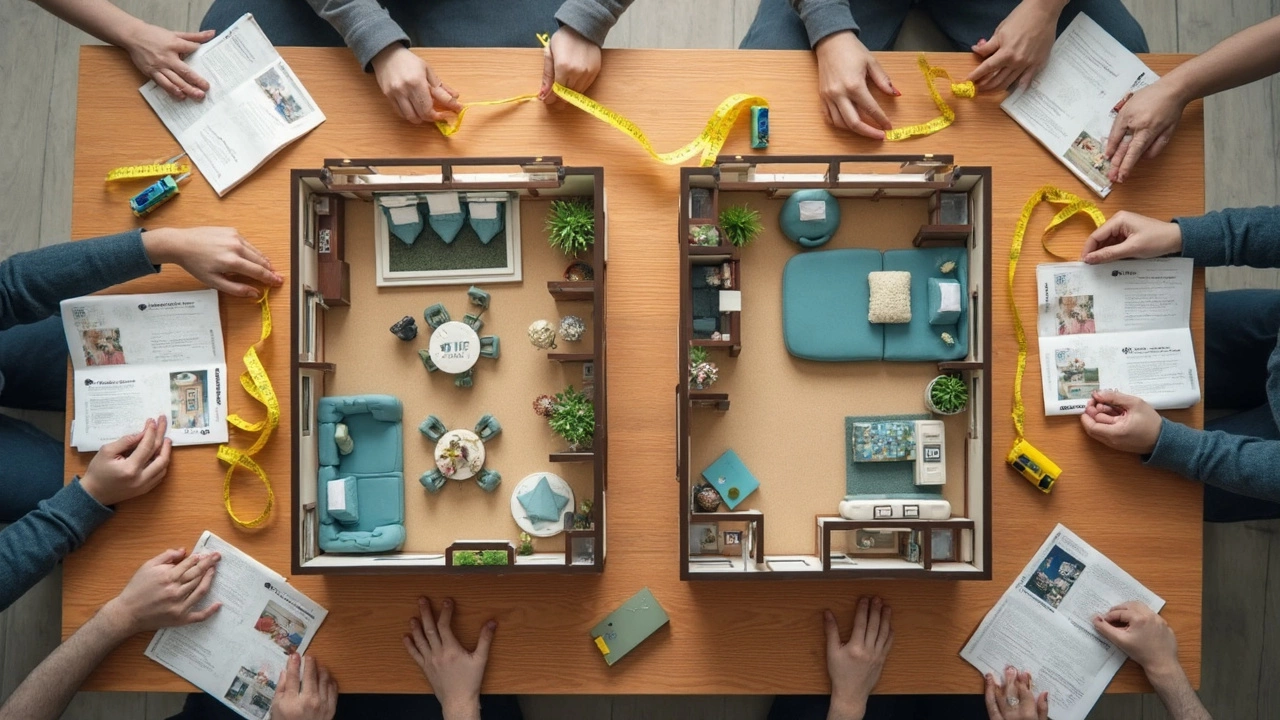
Quick Checklist for Home Hunters
Finding the perfect 2BHK apartment can feel daunting, but having a game plan makes a huge difference. Before you get swayed by sales pitches or beautiful sample flats, keep this checklist handy. It’ll help you compare 2BHK Type 1 and Type 2 formats without missing hidden details.
- Check Privacy Between Bedrooms: Are the two bedrooms next to each other or spaced apart? If you want a bit of distance (maybe you live with parents or roommates), a layout with separate zones works better.
- Kitchen Location: Is the kitchen near the entrance, or set further inside? Some prefer it tucked away for privacy; others like quick access for groceries.
- Living Room Size and Shape: Compare the usable space, not just overall size. Some layouts squeeze in awkward corridors or tiny balconies that eat up main room space.
- Bathroom Access: Is there one ‘common’ bathroom, or are both attached? Families and guests appreciate easy, direct access without cutting through bedrooms.
- Natural Light and Ventilation: Look for how many walls are exposed to sunlight. End-units usually have better airflow. Check if kitchens and bathrooms have windows, not just exhaust fans.
- Storage Options: Is there built-in storage, a utility area, or just the basics? Type 1 often uses nooks more efficiently, but always check the floor plan.
- Usable Balcony/Utility Space: Spacious, usable balconies or a dedicated laundry zone make daily chores much easier, but some layouts sacrifice these for bigger living rooms.
| Feature | Type 1 (Typical) | Type 2 (Typical) |
|---|---|---|
| Bedroom Placement | Separated / Cornered | Adjacent / Common Wall |
| Kitchen Spot | Near entrance or corner | Next to living/dining |
| Number of Balconies | Usually more | Sometimes fewer |
| Extra Storage | Better use of nooks | Often standard |
| Best For | Privacy seekers, home office | Families with kids, compact living |
One practical stat: On average, Type 1 layouts give around 5-8% more usable wall space for wardrobes and shelves, but Type 2 often feels ‘cozier’ for families who like rooms closer together. Walk through both types if you can—what looks good on paper can feel totally different in person.
