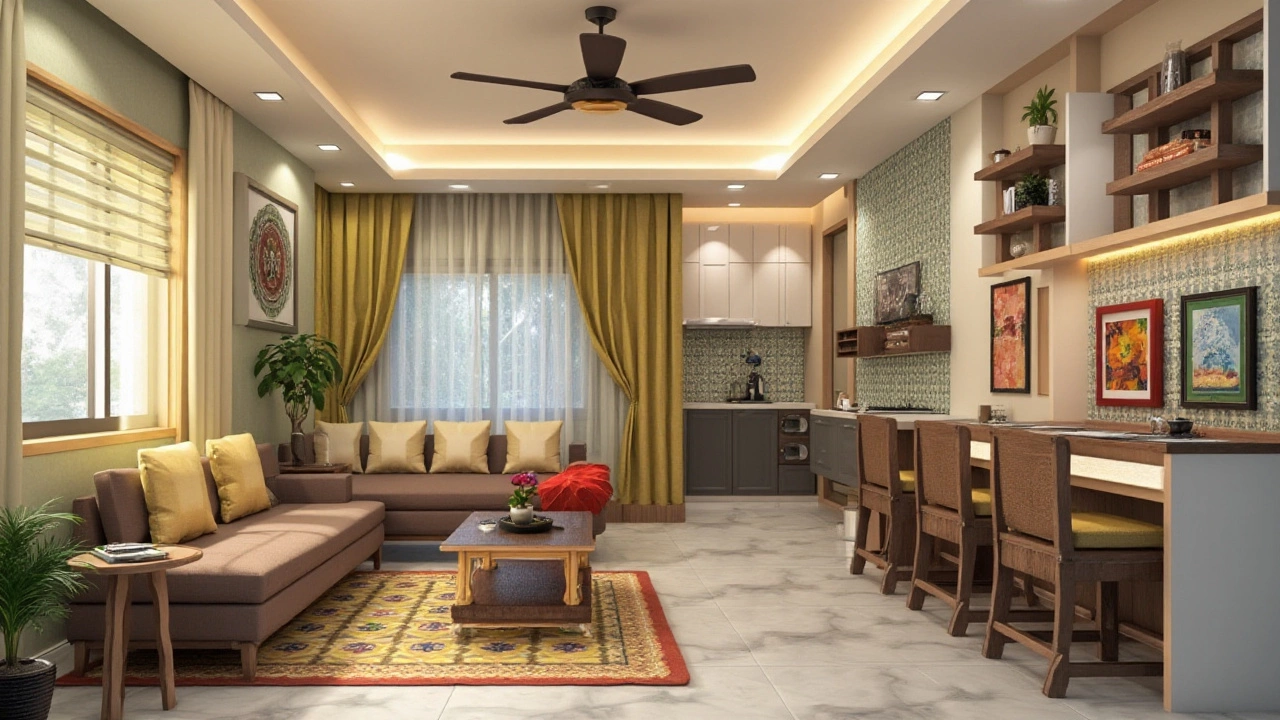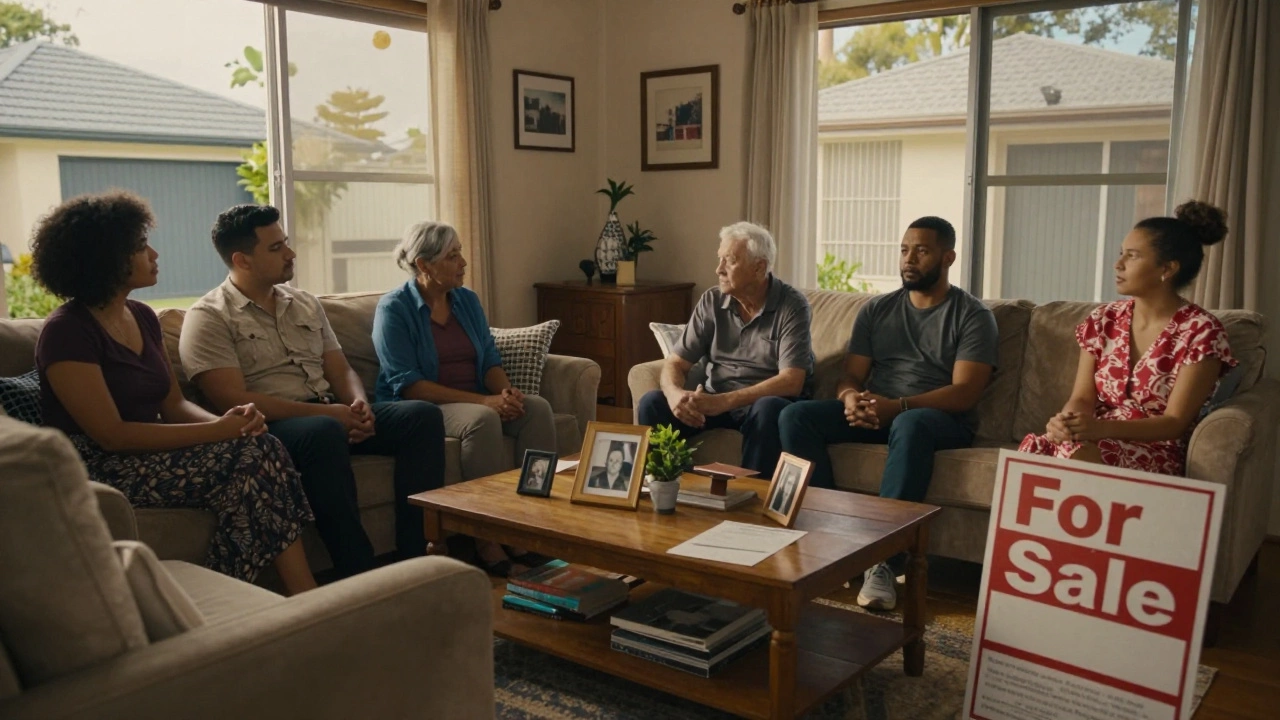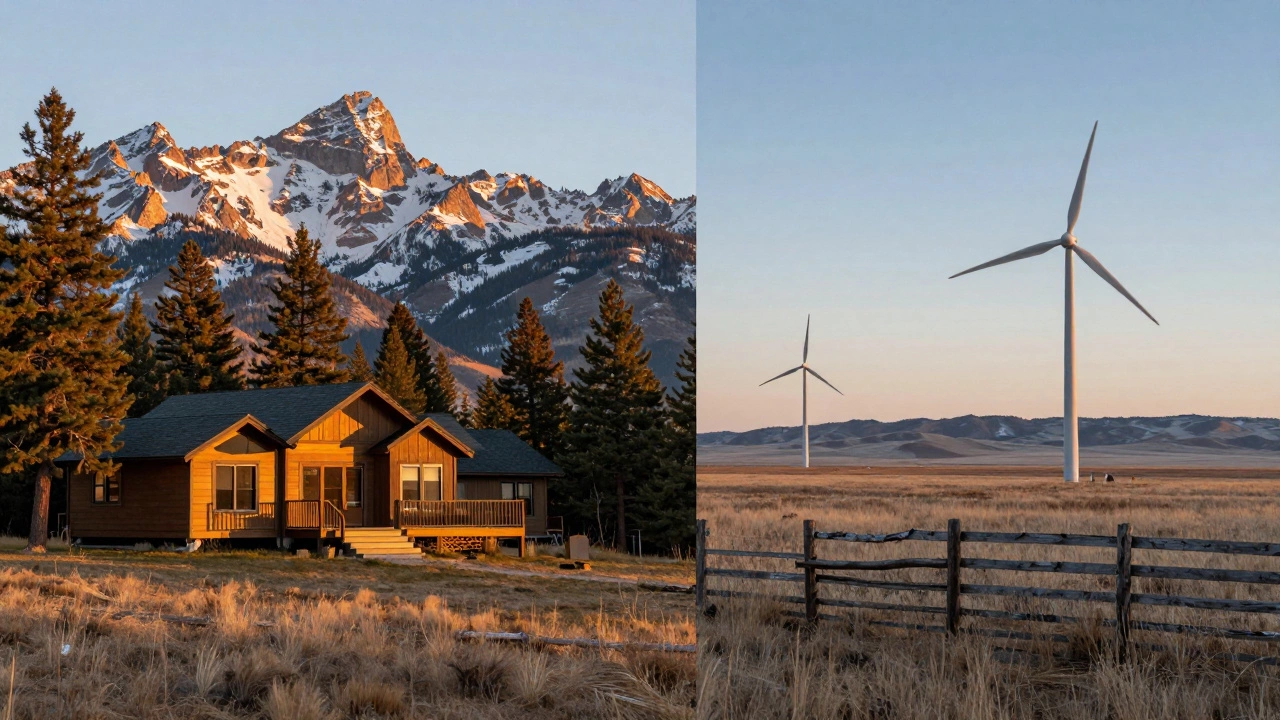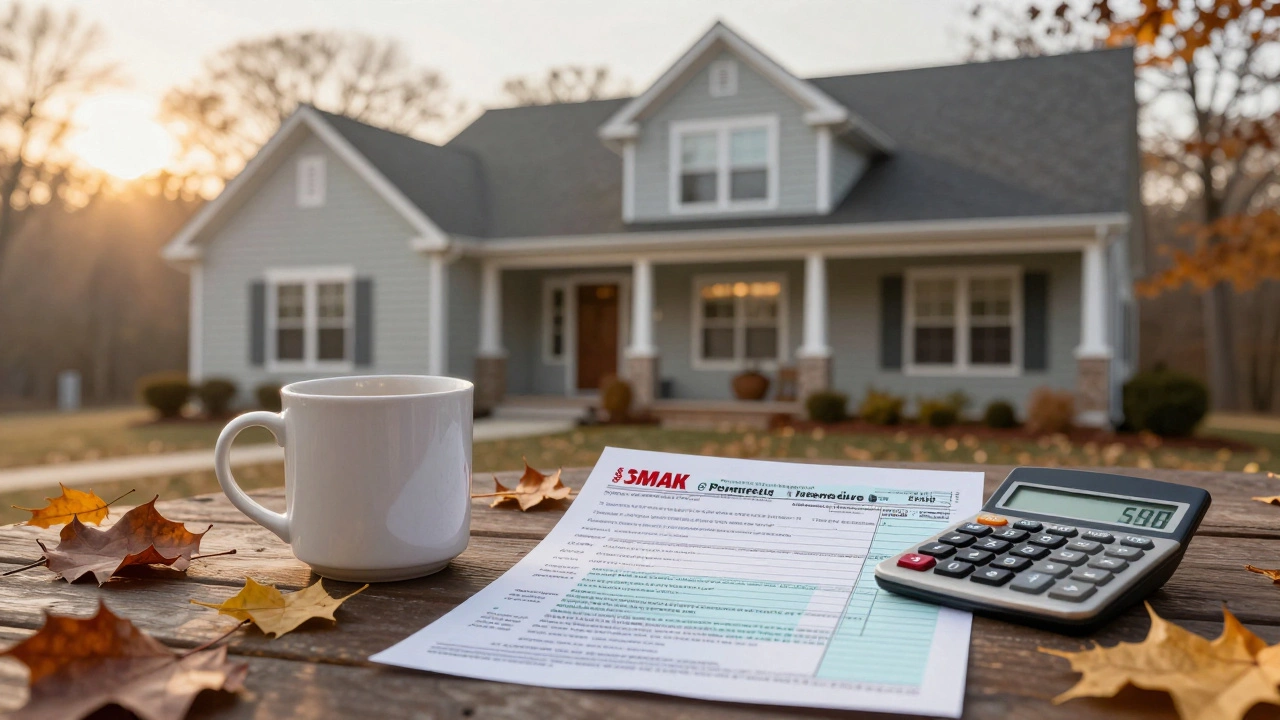When you’re on the hunt for a 2BHK apartment, figuring out the optimal square footage can be a challenge worth solving. Everyone dreams of a space that fits just right – not too cramped, yet without the echo of emptiness. Getting the size right will enhance not just your comfort but also the lifestyle you aspire to enjoy.
The right size can hinge on many things, from the amount of furniture you plan to bring in, to how you anticipate using each room. This article aims to unravel these complexities, equipping you with practical insights to pick an apartment that feels like home from the moment you step inside.
- Understanding Square Footage
- Considering Lifestyle Needs
- Balancing Space and Comfort
- Design Tips for 2BHK Apartments
- Future-Proofing Your Apartment Choice
Understanding Square Footage
The term "square footage" represents a measurement of the usable space within a dwelling, which is essential when contemplating a move into a 2BHK apartment. This figure encompasses every inch of livable area, typically including bedrooms, living rooms, kitchens, and bathrooms. Knowing this measurement can help in comparing different apartments and understanding what will best fit your lifestyle and needs. Admittedly, square footage can be a bit of an enigma for first-time home seekers. It's not just about the numbers; it’s about how those numbers translate into practical, comfortable living.
A general guideline for a 2-person apartment might suggest around 800 to 1,200 square feet to comfortably support everyday activities without leading to clutter. Lower extremities of this range might appeal to minimalists or those who relish cozy, easy-to-maintain environments. However, going beyond the norms, you might find some luxurious 2BHK apartments offering over 1,500 square feet, providing ample space for home offices or additional hobbies. The choice essentially boils down to personal preferences and financial considerations. As a notable architect once said,
"Great rooms demand great living," highlighting the importance of tailored space.
For a clearer illustration, consider a typical layout spread for a 2BHK apartment: bedrooms might occupy 200 to 300 square feet each, while living spaces and kitchens might vary widely based on design and amenities. As an example, one could allocate 150 to 200 square feet for a living room and about 100 to 150 square feet for the kitchen area, providing enough room for essentials and comfort.
| Area | Square Footage Range |
|---|---|
| Bedroom | 200-300 sq ft |
| Living Room | 150-200 sq ft |
| Kitchen | 100-150 sq ft |
The intricacies of square footage also touch on the "useable" versus "gross" space concept. Useable space refers to what you can physically inhabit, excluding walls and structural obstructions. It's imperative to focus on the useable part, especially when evaluating a layout for a 2BHK apartment. As you dive into floor plans, always remember: it's not just about filling the square footage, but making sure it suits your daily rituals and personal styles.
Considering Lifestyle Needs
When deciding on the perfect 2BHK apartment size, one must take a good look at their unique lifestyle needs. After all, the space you choose is where you'll be spending most of your day-to-day life. Do you work from home, have frequent guests, or host lively dinner parties? Each of these activities will dictate the amount of room you might require. A work-from-home setup might need a dedicated space for a desk and office supplies, turning perhaps a spare bedroom or a secluded corner into a productive hub. It’s not just about space; it’s about ensuring that your surroundings can adapt to your every whim and fancy.
If you're someone who loves to entertain, consider a living area that offers ample room for seating, plus a dining area that can accommodate a table that's just the right size for your gatherings. Maybe your weekends are filled with movie marathons or streaming the latest series, making a cozy yet uncluttered lounge space a priority. If cooking is your passion, the kitchen layout will also play a crucial role. An open plan can be both a practical and visually appealing setup, providing ease of movement and an inclusive atmosphere when entertaining guests.
Moreover, lifestyle needs morph over time, so a touch of foresight is imperative. You might currently enjoy solitary pursuits, but tomorrow could introduce a new pet needing extra room for play. Spacious closets or an additional storage room might be necessary to accommodate ever-growing collections of clothes or equipment. Bustling urban areas may also steer you towards a 2-person apartment with tricked-out amenities like a gym or community hall, offsetting the need for such spaces within the home itself.
According to the renowned interior designer, Sarah Richardson, "The secret to choosing the right space is envisioning it fitting your life like a glove. It's all about comfort, flow, and practicality."
This emphasis on flow ensures a space where individuals or couples can coexist without stepping on each other's toes, both physically and emotionally.These are not just superficial lifestyle choices; they pertain to how you craft your living environment to mirror your personality and preferences.
Keep in mind, research indicates that people who carefully align their living space with their lifestyle requirements report higher satisfaction and well-being than those who prioritize other factors. This aligns with vintage psychology wisdom that surroundings significantly impact our behavior and mood, making this consideration far more crucial than its technical connotation suggests. When you’ve got everything just right, like an ideal apartment size to suit two, you harness the essence of true home-making.
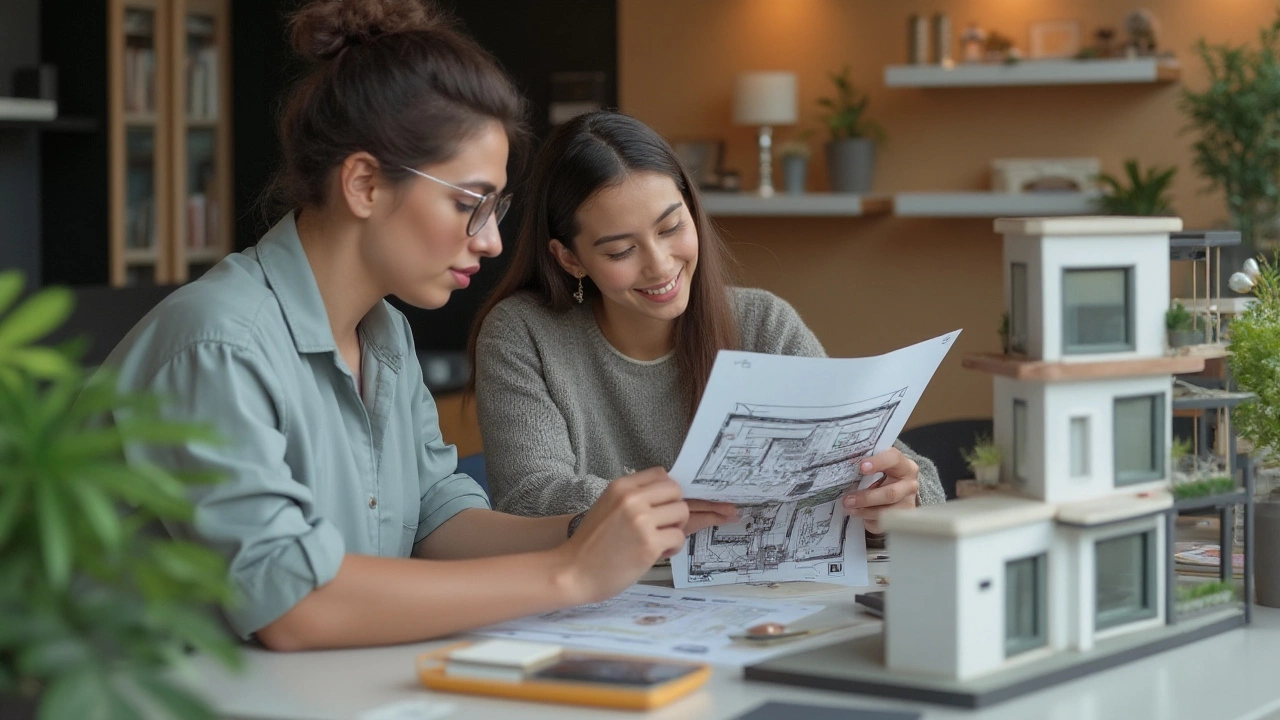
Balancing Space and Comfort
When contemplating a move into a 2BHK apartment designed for two, striking the perfect balance between space and comfort becomes paramount. Navigating this balance means putting thought into how each room will function within your day-to-day life. You want a place that doesn’t just serve as shelter but enhances your quality of life. Size matters, yet it’s how you utilize that space which transforms an apartment into a home. Considering that the average person uses just 400 square feet effectively, even a modestly sized apartment can feel larger with the right organization and multifunctional furniture.
Determining the right amount of square feet for a 2-person apartment requires an understanding of lifestyle dynamics. Are you the type to host frequent dinner parties? Perhaps a dining room with ample seating is your priority. Others might prioritize a spacious living room for movie nights. The key is aligning your daily habits with the layout of your home. It's this thoughtful arrangement that can make even the smallest room seem vast and welcoming. It’s worth noting that, according to a report by the National Association of Home Builders, there’s a trend toward smaller, more efficient living spaces.
"Designing a home is not just about filling it with furniture, but about creating an environment where every corner has a purpose," says Sarah Susanka, an influential architect and author.
Furnishing decisions greatly affect how a space is perceived. Investing in items that offer more than one use—such as a sofa bed or a nesting coffee table—can maintain a roomy feel without sacrificing comfort. Look at your current belongings and evaluate what will really fit into your new living quarters. Sometimes, parting with less frequently used or bulky items makes room for more essential ones. Imagine a Sunday afternoon where you can easily move your yoga mat to the living room floor without having to shift three pieces of furniture first.
| Item | Space Saving Feature |
|---|---|
| Sofa Bed | Functions as seating and sleeping space |
| Nesting Tables | Provide variable surface area and compactness |
Space allocation should also reflect future needs as much as present ones. If expansion plans are on the horizon—whether that involves growing a family or starting a home-based business—you’ll want each square foot to flex with these changes. Some find value in auditing their apartment quarterly, assessing whether the current setup still fits their evolving needs. This adaptability also ensures you get the most out of your chosen apartment size both now and later.
Design Tips for 2BHK Apartments
Designing a 2BHK apartment can be an exciting yet daunting task, especially when you want to strike the perfect balance between style and functionality. Whether you're moving into a newly constructed unit or revamping an existing space, there are countless ways to make your apartment not just livable but a true reflection of your personal aesthetics.
Start by thinking about the layout. An open floor plan can provide a sense of spaciousness, especially in a square feet limited environment often seen in urban settings. Use multifunctional furniture pieces like sofa beds or extendable dining tables that can adapt to different needs without cluttering the living area. This approach not only maximizes utility but also keeps the space airy and free-flowing. Light plays a crucial role in design, so prioritize natural light by choosing sheer curtains or blinds that allow daylight in while maintaining privacy. Reflective surfaces like mirrors can amplify light and make a small area appear larger. Incorporating these elements can transform a conventional apartment into a bright and welcoming home.
Next, consider the importance of color schemes. Neutral colors, such as whites, beiges, and soft grays, can make a space feel larger and more serene. However, don't shy away from incorporating bold accents – a vibrant rug, a statement wall, or colorful cushions can energize the room and express your personality. For a touch of luxury, consider adding metallic finishes or textured wallpapers that catch the eye without overwhelming the senses. Remember, the goal is to create a cohesive look that harmonizes rather than clashes.
Storage is another critical aspect, especially in a 2BHK apartment size where every inch counts. Built-in cabinets, floating shelves, and hidden storage solutions can help avoid clutter and maintain a tidy appearance. Using vertical space effectively can significantly increase storage capacity without eating into the floor area. Think of it as a game of Tetris, where every piece has its perfect spot, seamlessly integrating functionality with elegance.
Personalization becomes the key when curating the decor around your lifestyle and interests. It's your dwelling, after all. Maybe incorporate a gallery wall celebrating personal milestones or a collection of books that doubles as an art piece. Adding plants not only enlivens the space but also improves indoor air quality, offering a dose of tranquility amid city life. According to interior designer Nate Berkus, "Your home should tell the story of who you are, and be a collection of what you love."Emphasizing individuality tends to create a space where you genuinely feel at home.
Lastly, ensure your ideal apartment size includes a touch of flexibility to accommodate future changes, like a growing family or a switch to remote work. Consider furniture arrangements that can be easily adapted or expanded as needs arise. Ultimately, the key to designing a successful 2BHK apartment lies in reflecting who you are while ensuring every square foot serves its purpose effectively and stylishly.
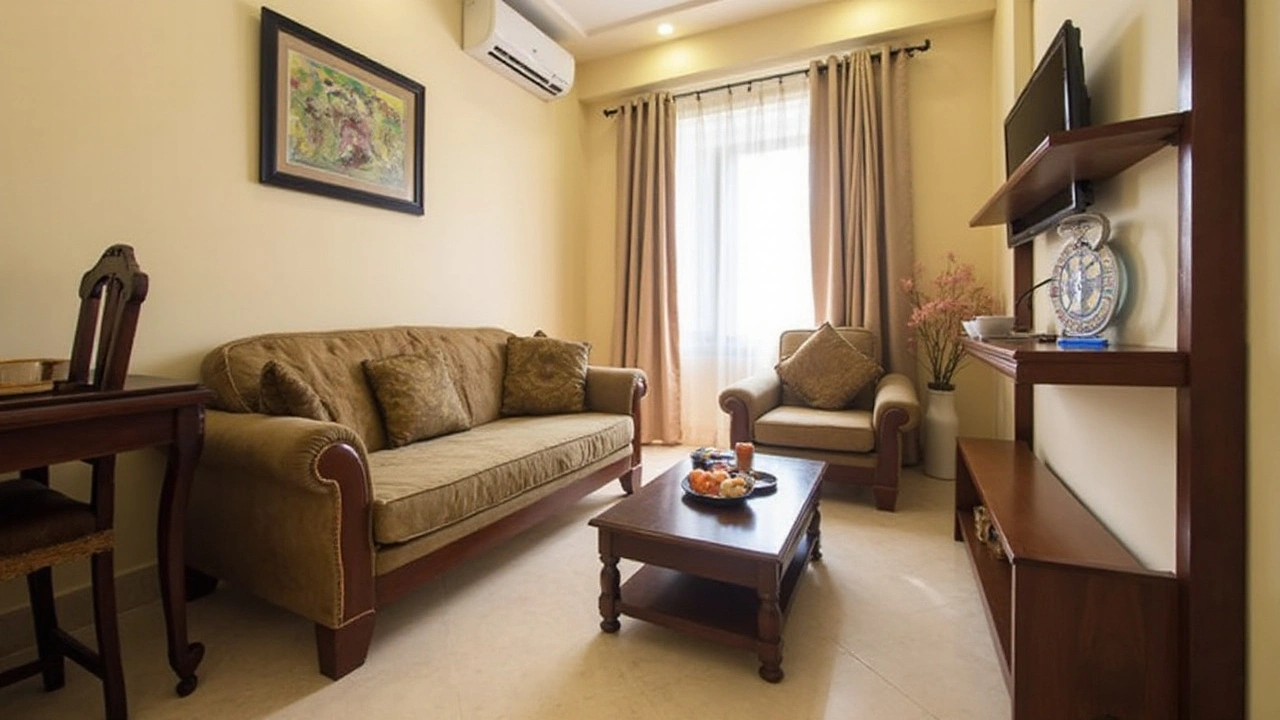
Future-Proofing Your Apartment Choice
When considering a 2BHK apartment, it’s crucial to think ahead and factor in future needs to ensure your living space remains comfortable and suitable. Life is full of changes, and a home that meets your needs today might not fit as well in a few years. Whether you’re planning for a growing family, pet adoption, or even transitioning to a remote work setup, the flexibility of your living space can make a difference. Start by taking a holistic approach to anticipate changes - imagine scenarios where you might need a home office or a nursery. This will guide you in selecting an apartment that can effortlessly evolve with your lifestyle. In this aspect, versatile spaces that can transform based on your needs are invaluable. Also, consider the storage needs that usually grow over time as we accumulate more belongings. A strategic choice would be an apartment with built-in storage solutions, which allow your home to stay organized and tidy, despite a likely increase in personal items over the years. Ideal apartment size isn't just about the current phase in life; it’s about preparing for what lies ahead.
Adaptability is another factor that plays a significant role in future-proofing your apartment choice. Think of how flexible the layout is in terms of rearranging or renovating. A layout that supports multiple configurations offers you the freedom to shift things around according to shifting priorities. For instance, an open floor plan might initially serve as a spacious living room but could later be divided using screens to create a separate workspace. Choose an apartment where the natural light flows freely across rooms, as it enhances flexibility and makes every corner feel like a welcoming part of the home.
"The flexibility of your living space is not just a luxury; it's a necessity in today's dynamic world," says architect and interior designer, Jane Doe, emphasizing the importance of versatile homes.While considering all these factors, also pay attention to the square feet of the apartment, ensuring it comfortably accommodates these possible alterations without boxing you in.
Let’s not forget about the external environment, which can significantly impact your future satisfaction with your living choice. Investigate the neighborhood for upcoming developments. A neighborhood that’s poised for advancement in terms of infrastructure and amenities can significantly boost the value and livability of your apartment down the road. Look into any planned commercial areas, schools, parks, or transport links, as these indicate a growing area. Similarly, the aspect of green and communal spaces within the complex should not be underestimated. Having access to shared gardens, gyms, or pools not only adds to the enjoyment but can also reduce future costs if you have specific interests or hobbies. Here, a bit of research into local zoning laws and future development plans can pay off in dividends, potentially saving you from regrettable surprises. Lastly, it’s wise to consider what resale value your choice of a 2BHK apartment might yield, making it a financially sound investment.
