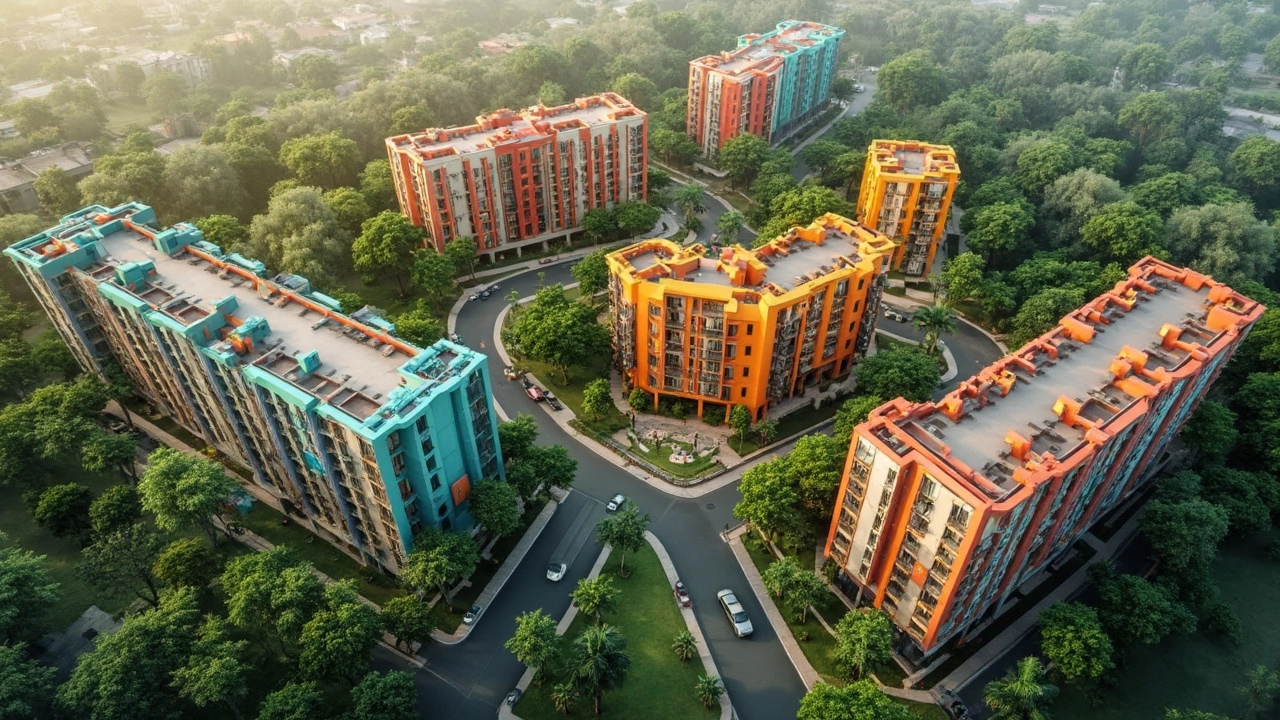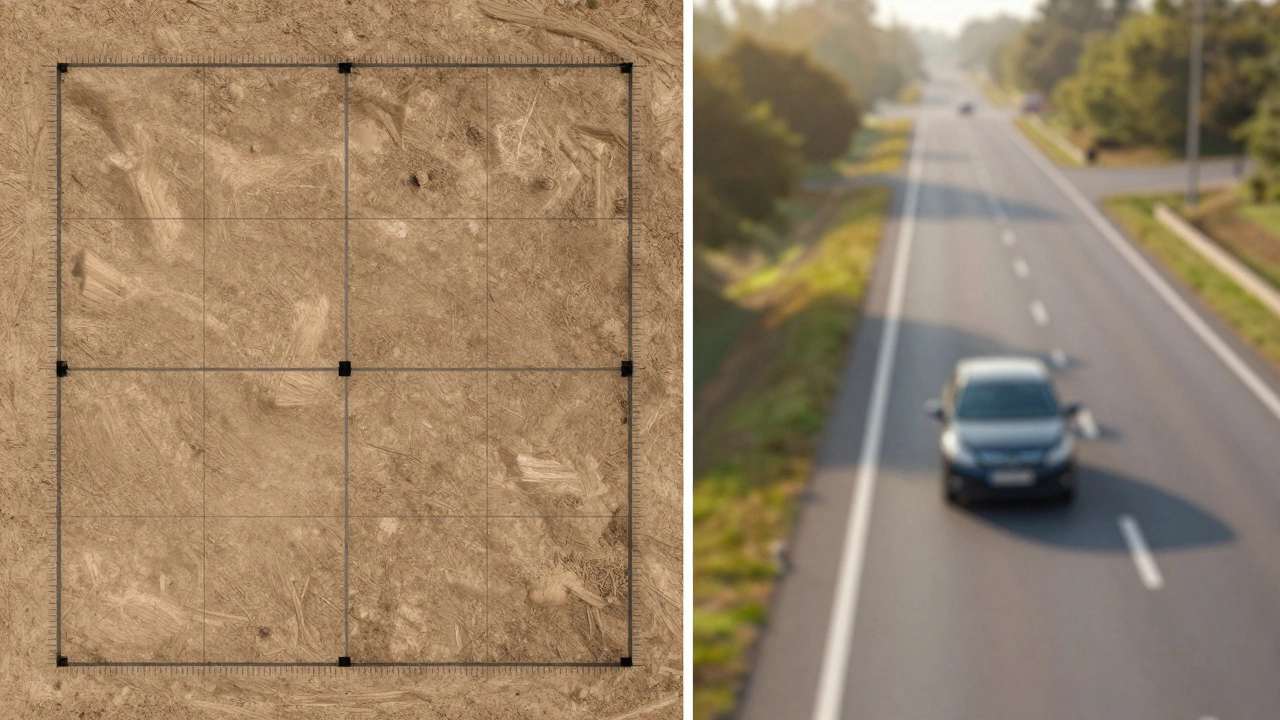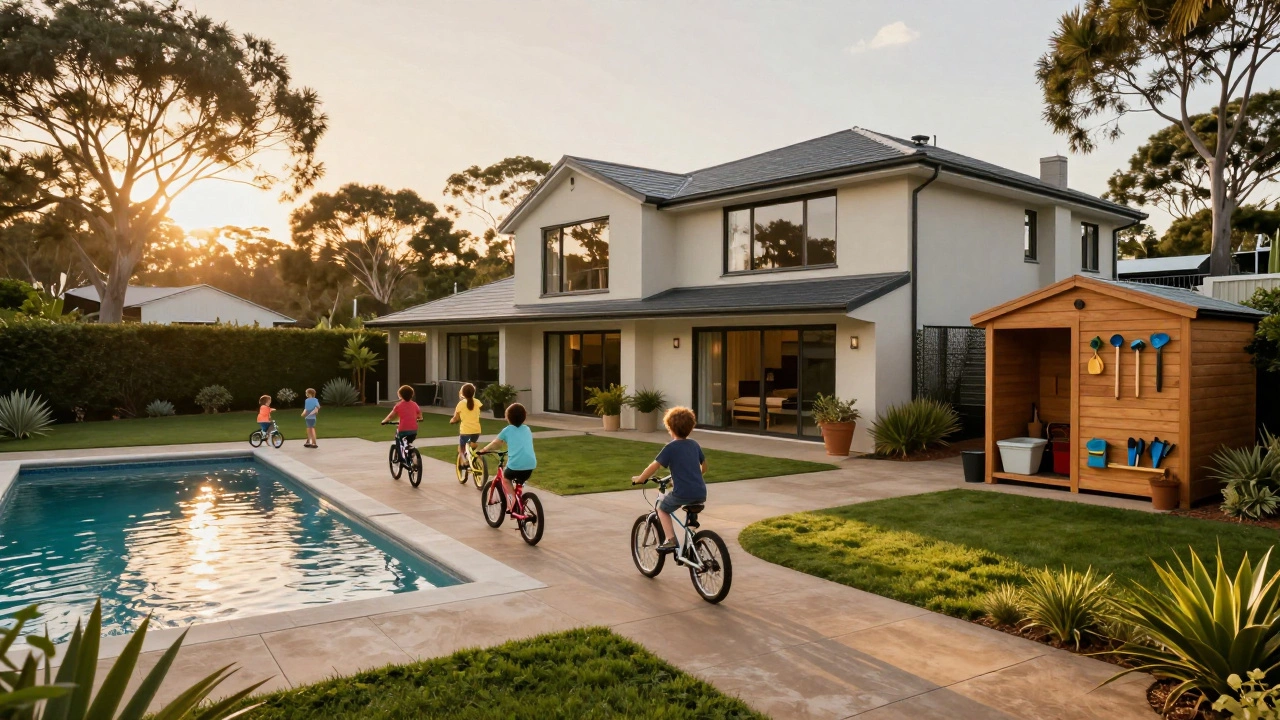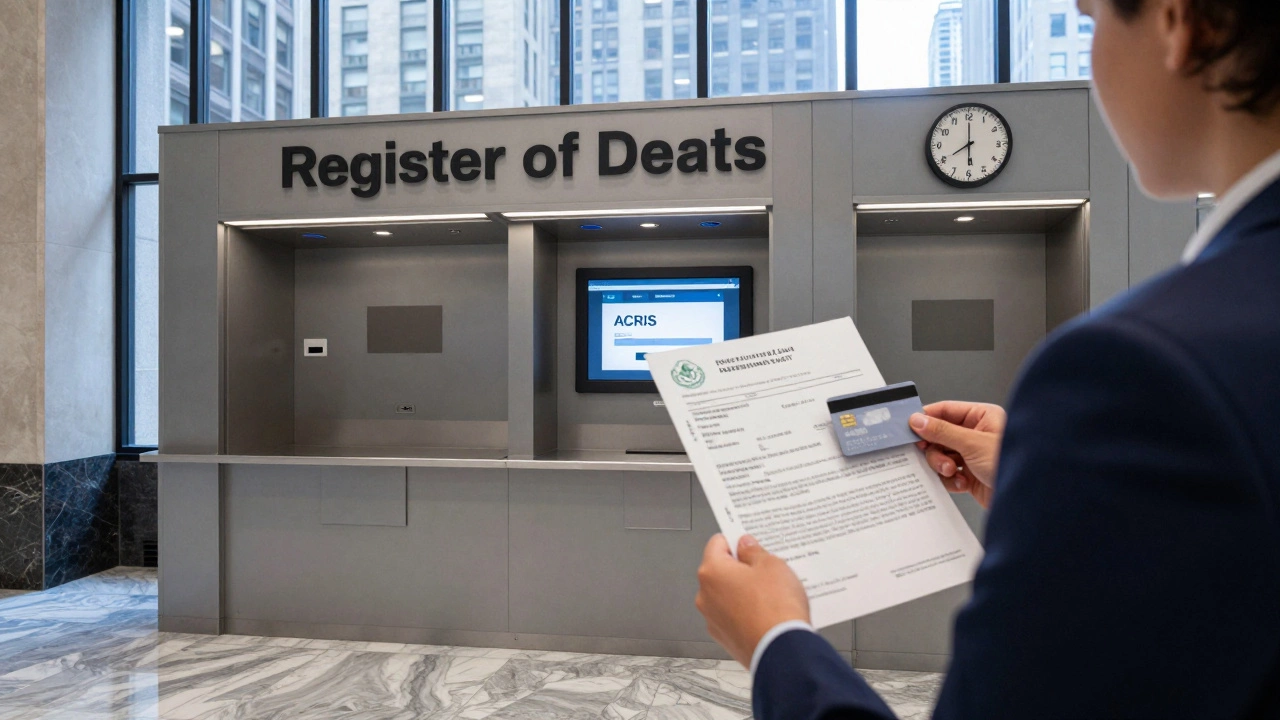2 Bed Flat Size: What to Expect and How to Make It Work
If you’re hunting for a two‑bedroom flat, the first question is always “how big is it?” Size decides how comfortable you’ll feel, how much furniture fits, and even how much you’ll pay. In 2025 the market offers a wide spread, so knowing the common ranges helps you compare listings without guessing.
Typical square footage for a 2‑bed flat
Most 2‑bed flats fall into three size buckets. The smallest ones sit around 500‑700 sq ft. They’re common in dense city centers where land is pricey. You’ll see a compact living room, a snug kitchen, and two modest bedrooms—usually one master and a smaller second bedroom.
Mid‑range flats range from 700‑950 sq ft. These units give you a bit more breathing room: a separate dining area, a larger kitchen island, and bedrooms that can fit a queen‑size bed without hugging the walls. If you’re looking for a balance of price and space, this is the sweet spot in most metros.
Large 2‑beds exceed 950 sq ft and can stretch to 1,200 sq ft in upscale neighborhoods or suburban projects. Expect an open‑plan living/dining area, possibly a walk‑in closet, and a second bedroom that could double as a home office. These units often come with extra storage, like a utility room or a small balcony.
Planning your space – layout and storage hacks
Whatever size you end up with, smart layout choices make a huge difference. Start with an open‑plan living room and kitchen; a shared space feels larger than two boxed‑in rooms. Use a kitchen island that doubles as a dining table – you get work and meals in one footprint.
In the bedrooms, try platform beds with built‑in drawers. They replace a bulky wardrobe and keep clothes handy. A wall‑mounted desk in the second bedroom saves floor space while giving you a functional home office.
Don’t forget vertical storage. Tall bookshelves, hanging racks, and ceiling‑mounted hooks free up floor area. In small flats, a sliding wardrobe door slides along the wall instead of swinging open, preserving the room’s flow.
Lighting also tricks the eye. Recessed lights and mirrors reflect more light, making rooms feel airy. If the flat has a balcony, a few potted plants add depth and a sense of outdoor space.
Finally, measure the doorways and hallways before buying furniture. A sofa that barely fits through the front door will cause headaches later. Knowing the exact dimensions of each room lets you pick pieces that slide in cleanly and leave room to move.
When you compare listings, write down the total square footage, the number of bathrooms, and any extra amenities like balconies or storage rooms. Matching these numbers against your lifestyle needs—whether you need a home office, a kids’ room, or just a guest space—will narrow down the choices fast.
Remember, a 2‑bed flat isn’t just about the number on the brochure. It’s about how the space works for you day‑to‑day. Use the size ranges above as a guide, then apply the layout tips to see which unit feels right. Happy flat hunting!

What's the Ideal Size for a 2 Bed Flat?
Finding the right size for a 2-bedroom apartment involves balancing space efficiency, comfort, and budget. This guide explores how different room functions, lifestyle needs, and market trends impact what qualifies as an ideal size. Learn to assess square footage, deal with design variations, and ensure you select a space that aligns perfectly with your needs.




