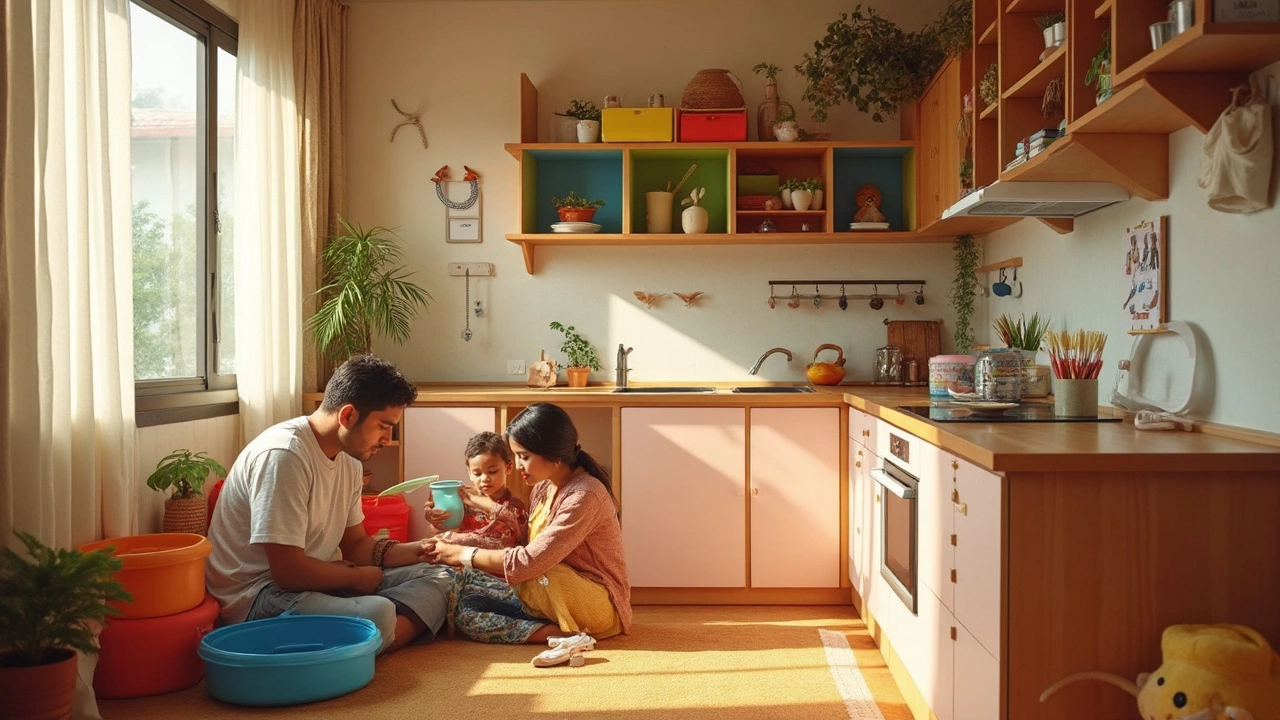500 Sq Ft House: How to Make Small Space Work for You
Living in a 500 sq ft house can feel cramped, but it doesn’t have to. With the right layout, clever storage, and a few design hacks, you can enjoy a comfortable home without wasting money. Below are easy‑to‑apply ideas that turn a tiny floor plan into a functional, inviting space.
Design tricks to make 500 sq ft feel bigger
First, think vertical. Floor‑to‑ceiling shelves, tall cabinets, and hanging racks draw the eye upward, creating the illusion of height. Use light colors on walls and ceilings—soft whites, pale grays, or warm beiges—to reflect light and open up the room. Mirrors work like magic; a large mirror opposite a window bounces natural light around, making the room look twice its size.
Next, keep furniture low and sleek. A low sofa or platform bed frees up visual space and lets you see more of the floor. Multi‑purpose pieces are gold: a coffee table with hidden storage, an ottoman that doubles as a seat, or a sofa bed for guests. Arrange furniture around a clear traffic flow; you don’t want to feel like you’re navigating a maze.
Open‑plan layouts are especially helpful in a 500 sq ft home. If possible, knock down non‑load‑bearing walls between the kitchen, dining, and living areas. This merges zones and lets light travel farther. Use area rugs or different wall colors to subtly define each zone without building solid walls.
Budget‑friendly features for a 500 sq ft house
Saving money starts with smart material choices. Vinyl plank flooring mimics hardwood at a fraction of the cost and is easy to install yourself. For countertops, consider laminate or recycled glass—both are affordable and come in many styles. Paint is the cheapest way to refresh a space; a single weekend can revamp an entire house.
Energy efficiency pays off quickly. Install LED bulbs, add weatherstripping around doors and windows, and choose a modest‑size air‑conditioner or portable heater. These upgrades lower utility bills and make the house more comfortable year‑round.
When it comes to appliances, stackable washer‑dryers or compact fridge‑freezers free up valuable floor space. Look for second‑hand or refurbished units; they’re often in great condition and cost much less than brand‑new models.
Finally, DIY is your best friend. Simple projects like building a floating shelf, painting a backsplash, or adding a curtain rod can dramatically improve the look without hiring professionals. You’ll also feel a sense of ownership that makes the small house feel truly yours.
Living in a 500 sq ft house isn’t about sacrificing comfort; it’s about being intentional with every square foot. By using light colors, vertical storage, multifunctional furniture, and budget‑savvy upgrades, you can create a space that feels airy, organized, and uniquely yours.

Can You Live in a 500 sq ft House? The Realities of Compact 2BHK Apartments
Curious about life in a 500 sq ft house? This article breaks down what it's really like to fit two bedrooms, a hall, and a kitchen into such a tight footprint. Discover who can make it work, what challenges to expect, and which clever ideas actually help you live comfortably in less space. Get tips on storage, furniture, and organization drawn from real experiences in small apartments. Find out if compact living is just a trend or a practical choice for everyday people.

