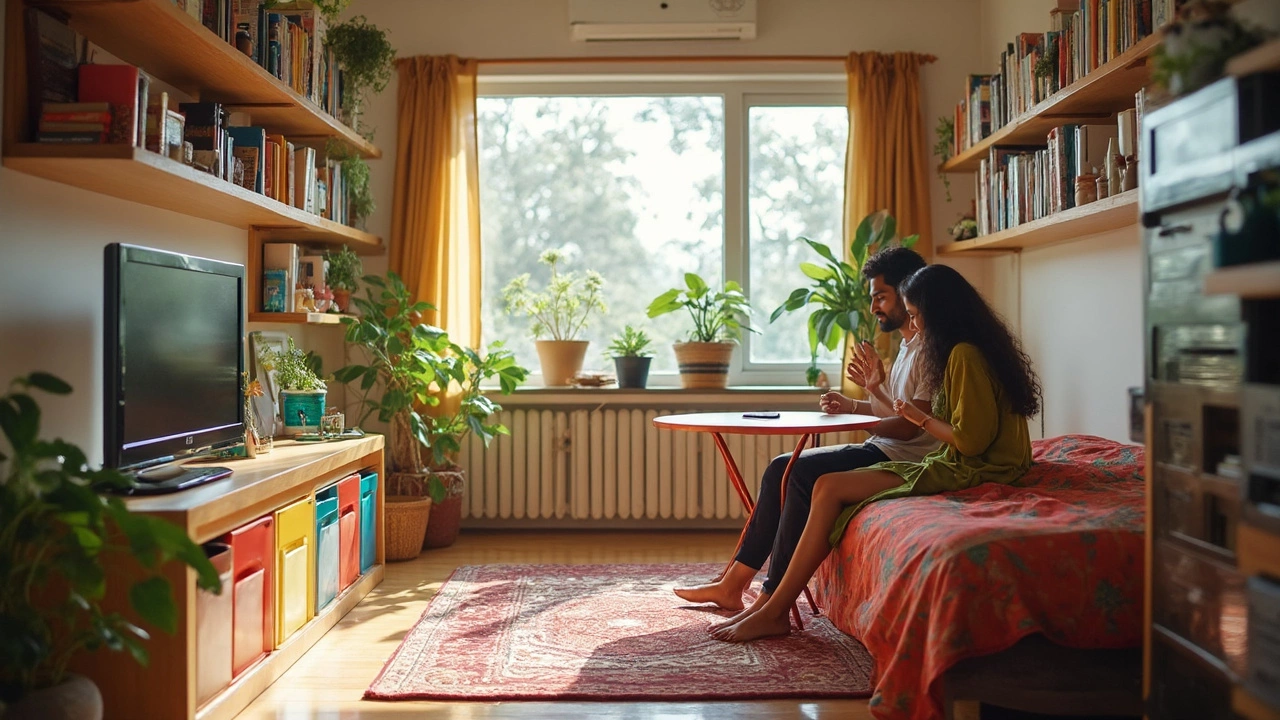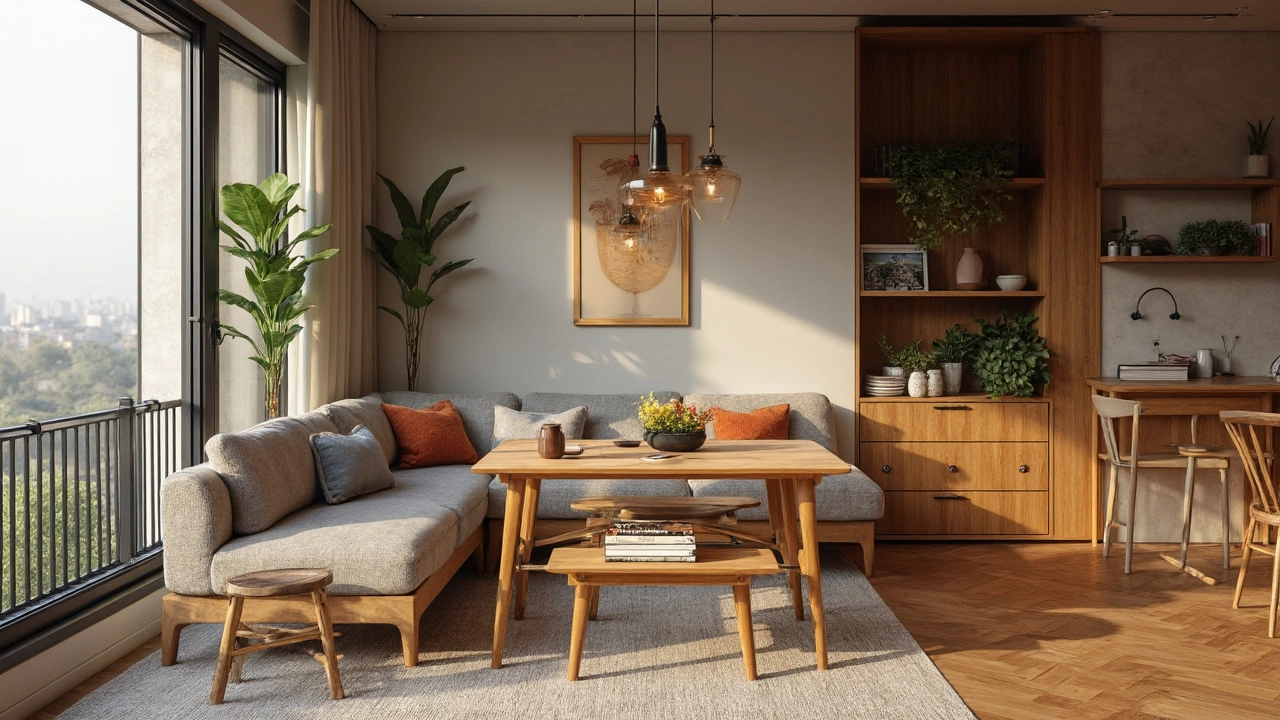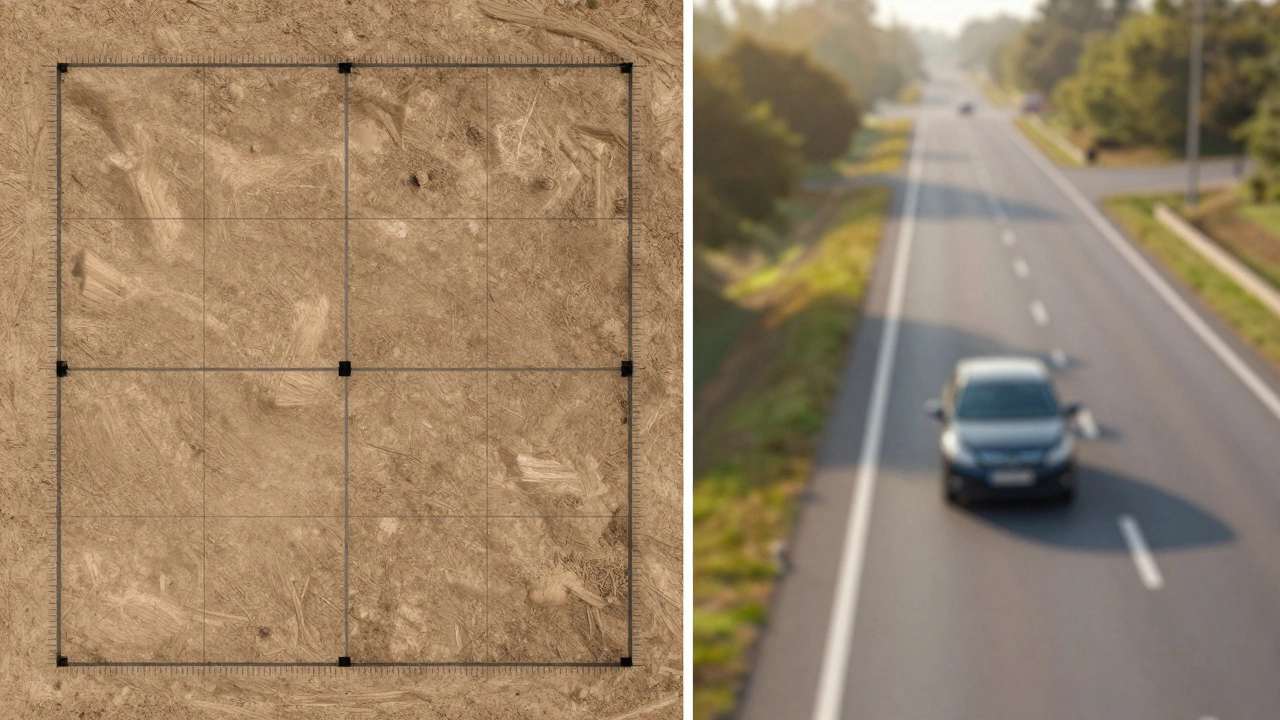700 Sq Ft Homes: Size, Design Tips & Buying Guide
If you’ve ever walked into a model apartment and thought, “That’s all the space I need,” you’re probably picturing a 700 sq ft unit. It’s big enough for a bedroom, a living area, a kitchen and a bathroom, yet small enough to keep the price and upkeep low. People love this size because it feels cozy without feeling cramped. Below you’ll get practical ideas on how to make every inch count and what to check before you sign a lease or mortgage.
Design Tips for 700 Sq Ft Living
First, think vertical. Tall bookshelves, wall‑mounted cabinets, and hanging storage free up floor space. Use a sofa with hidden storage or a loft bed if the ceiling height allows – you’ll gain a mini‑room underneath for a desk or a play area. Light-colored walls and large mirrors bounce light around, making the room appear larger. Keep furniture low‑profile; a sleek coffee table or a round dining set fits better than a bulky rectangle.
Second, define zones without walls. A rug under the seating area signals a living space, while a slender console can separate the kitchen from the dining nook. Open‑plan layouts work best when the flow is clear – no unnecessary doors or walls that block movement. Finally, pick multi‑purpose pieces: a fold‑out desk that doubles as a vanity, or a dining table that folds into the wall when you’re not using it.
Buying or Renting a 700 Sq Ft Property
When you’re scouting a 700 sq ft unit, start with the basics: location, price per square foot, and maintenance costs. In India, communities like Shriram Chirping Woods often price this size between ₹45‑55 Lakhs, depending on floor level and view. Compare that to the rent – a 700 sq ft flat in Mumbai’s suburbs might run around ₹45,000 per month. Check the building’s amenities; a gym or garden can add value even if the unit itself is modest.
Next, examine the layout. A rectangular plan feels different from a square one. If you’ll have a home office, look for a dedicated corner or a nook that can house a desk without sacrificing living space. Ask the seller or landlord about the exact square footage measurement method – some count balconies, others don’t. Knowing the true usable area helps you avoid surprises later.
Finally, consider future flexibility. Will the space still work if you add a family member or need a larger storage area? Since 700 sq ft is a sweet spot for first‑time buyers and downsizers, many developers offer upgrade packages like extra cabinets or a balcony extension. Keep an eye out for such options; they can boost the livability without a huge extra cost.
Bottom line: a 700 sq ft home can feel spacious when you plan smartly. Use vertical storage, light colors, and multi‑use furniture to stretch the area. Do your homework on price, layout and future needs, and you’ll find a unit that fits your lifestyle and budget perfectly.

Is 700 Sq Ft Small for 2 People? The Real Deal with 2BHK Apartments
Thinking about squeezing life into a 700 sq ft 2BHK apartment? Here’s the real scoop on whether this space works for two people. This article breaks down room-by-room living, storage hacks, pros, cons, and real-life tips for getting the most out of a compact home. If you’re worried about comfort, privacy, or keeping things organized, you’ll find plenty of practical advice here. No sugar-coating—just straight answers for anyone considering or already living in a cozy 2BHK.

Is a 700 Sq Ft Apartment Really Too Small for Comfort?
Is a 700 sq ft apartment too small for comfort? This article explores the practicality of living in such a space, particularly for 2BHK apartments. It provides insights and tips on how to efficiently use the available space while considering aspects like location and lifestyle needs. With proper planning and design tricks, even smaller apartments can offer a cozy, functional living environment.

