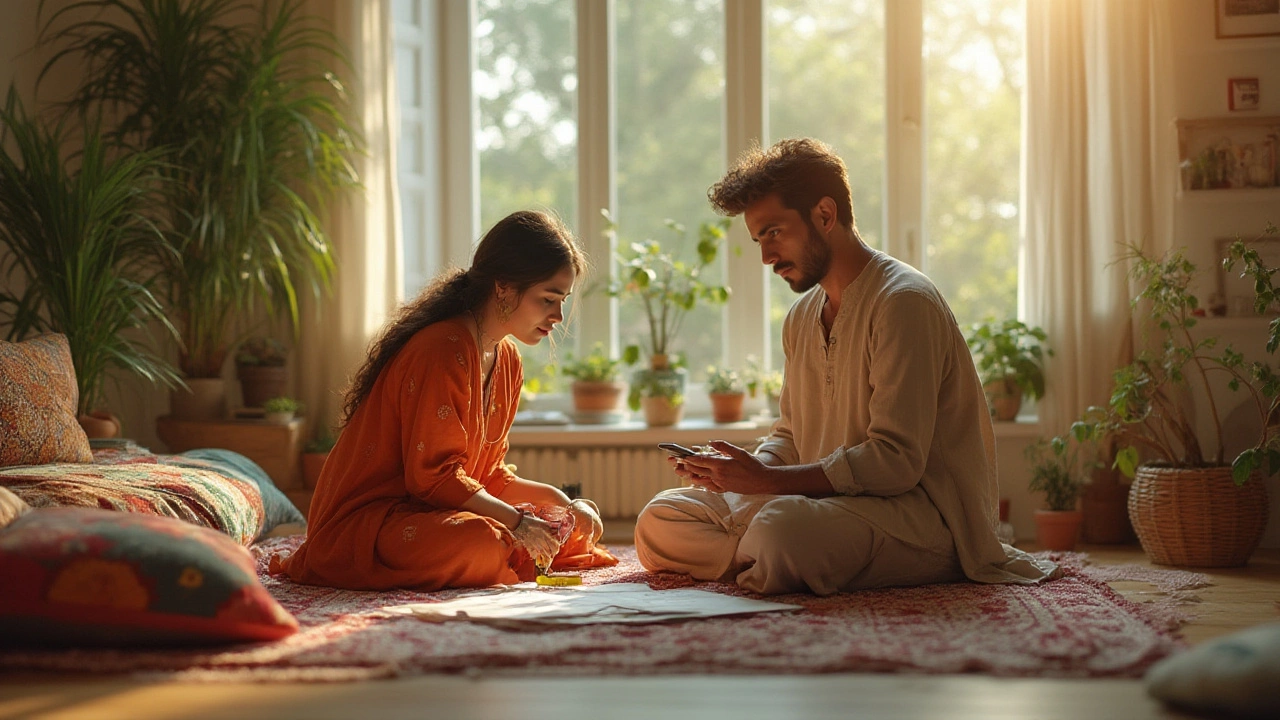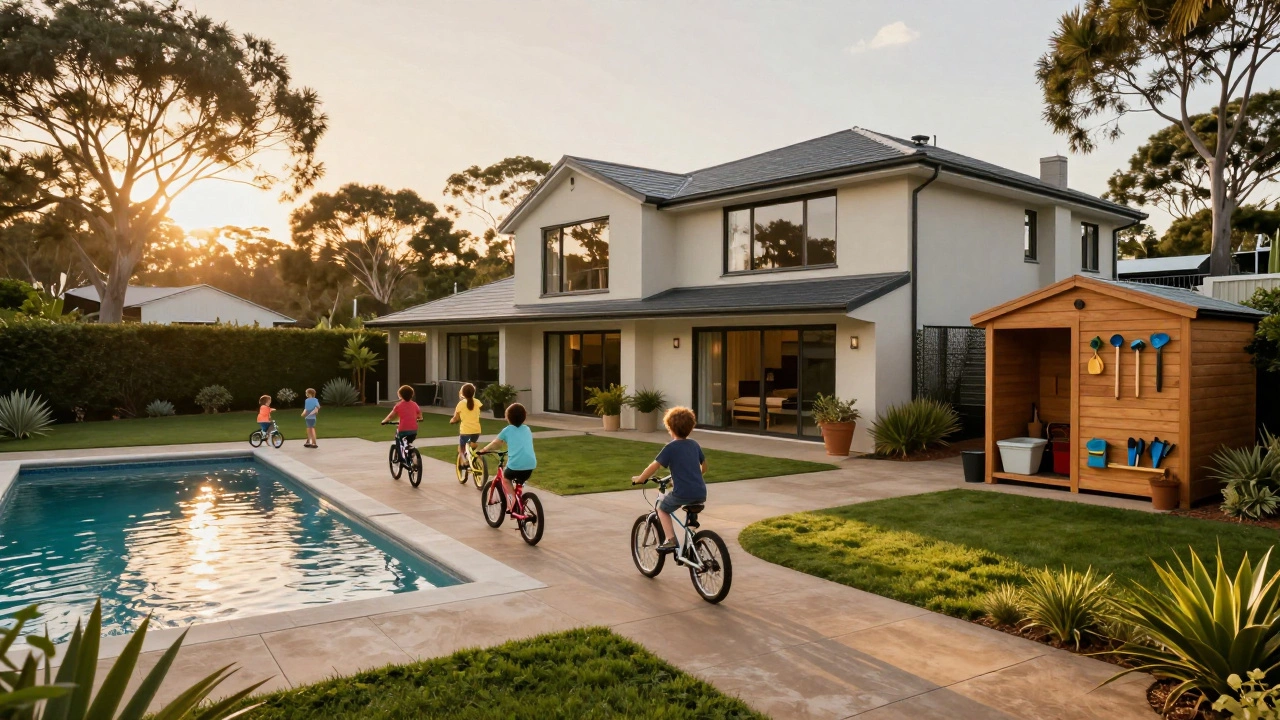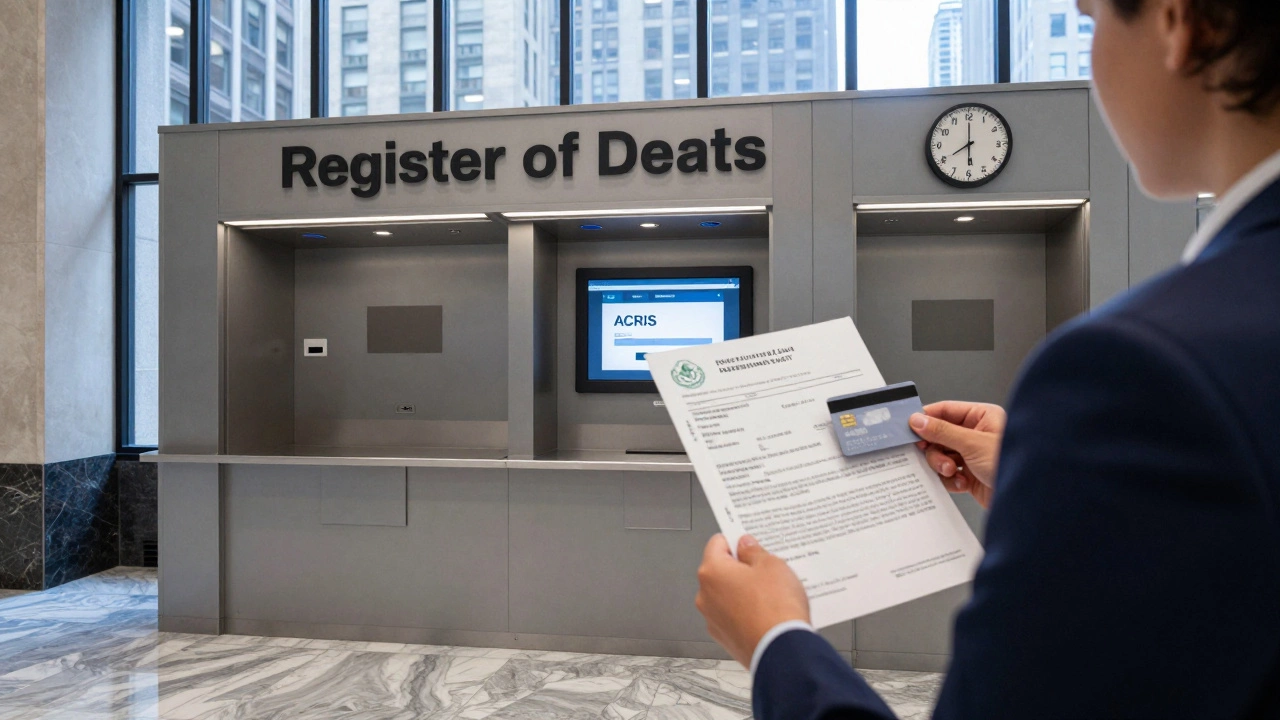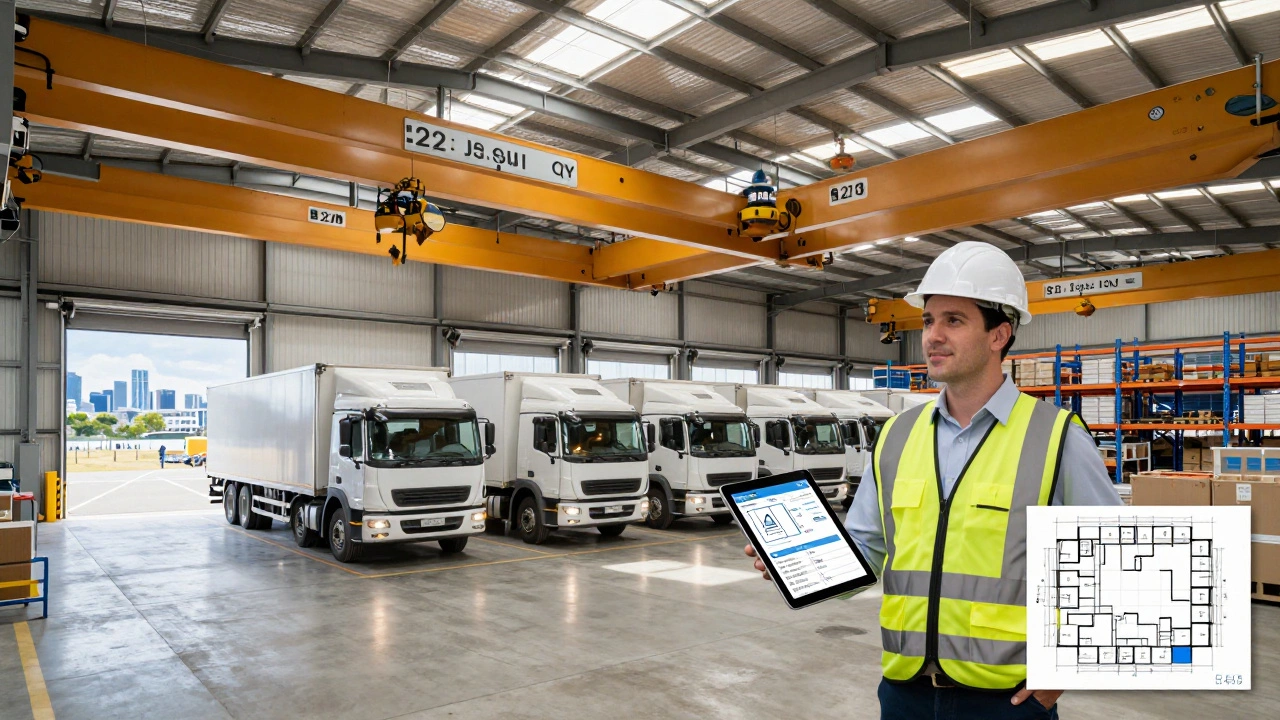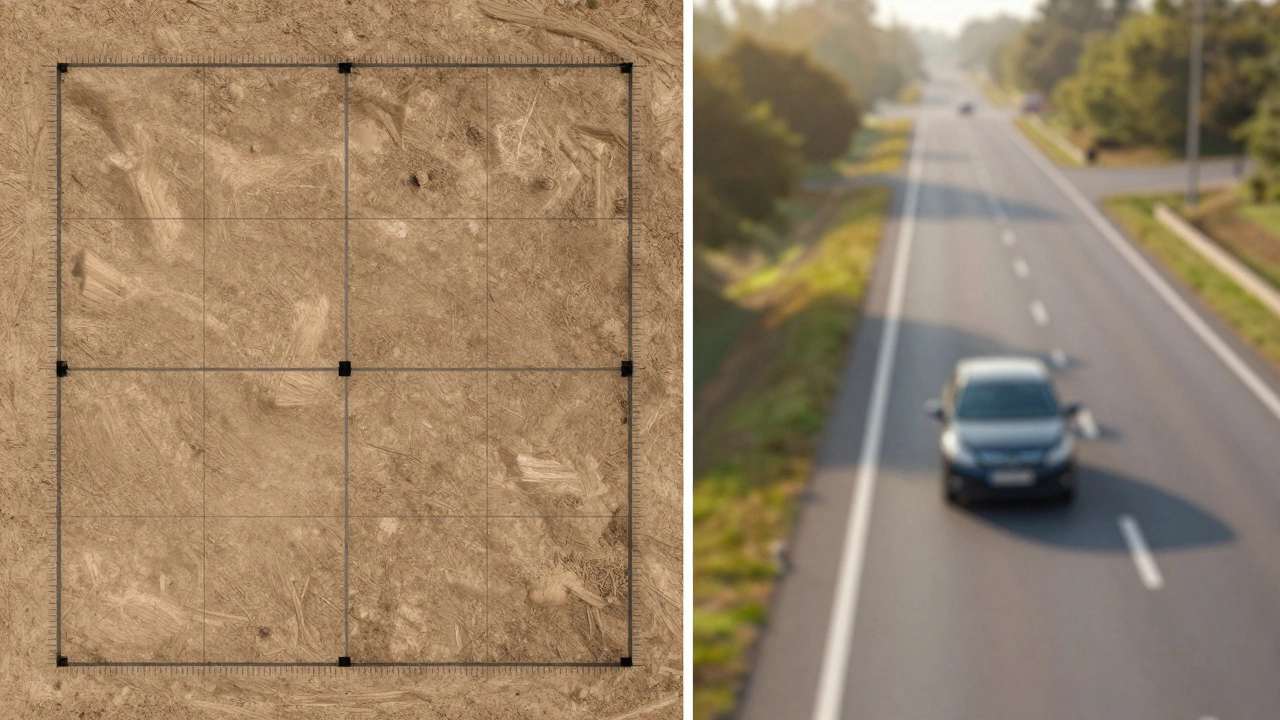Imagine waking up every morning, stepping into the kitchen, and bumping elbows every time you reach for the coffee machine. Or maybe you’re lucky and the only time you cross paths is when fighting for bathroom time. Figuring out how many square feet two people actually need isn’t just numbers on a blueprint—it’s the difference between feeling cozy and feeling cramped. The real shocker? Some of the happiest households in the world thrive with far less space than the average American apartment. But is less really more, or is that just wishful thinking?
The Average Square Footage For Two: What the Numbers Say
If you flip through real estate listings or scroll through apartment rentals online, you’ll see a dizzying spread of sizes. In the U.S., the standard apartment designed for two people usually falls around 800 to 1,200 square feet. But that’s just a starting point. According to a 2024 U.S. Census Bureau report, the average new apartment size for a two-bedroom unit clocks in at about 950 square feet. That gives each person roughly 475 square feet of their own to spread out, stash their stuff, and not trip over each other's shoes.
But let's put this into perspective. In New York City, many couples are making do with under 500 square feet—think compact studios where every inch matters. In urban Tokyo, two people often live in 300-square-foot apartments and somehow make it work. On the other side of the spectrum, in suburban settings, you’ll find couples with sprawling 1,500-square-foot homes, sometimes feeling like lost islands in their own living rooms.
The real question isn’t "What’s average?" but: "What works for you?" The sweet spot for comfort tends to be around 800 to 1,000 square feet for most couples who want a separate bedroom, a functional living area, and a kitchen that isn’t just a microwave on a shelf. Size needs also hinge on how much time you spend at home. Full-time remote work? Netflix marathons every night? You might want a little more breathing room.
- A 650-square-foot one-bedroom can feel plenty spacious, especially if there’s clever storage and good design.
- City-dwellers are pros at squeezing out every inch, using Murphy beds and wall-mounted shelves for extra space.
- Some couples actually argue less when they share a smaller home—there’s fewer rooms to storm off into, and communication becomes unavoidable.
- The U.S. Department of Housing and Urban Development (HUD) marks about 600 square feet per person as a good balance for comfort and privacy.
- Don’t forget outdoor space: a 700-square-foot apartment with a small balcony can feel bigger than a 900-square-foot one with no windows.
If you’re in a place like Mumbai or Hong Kong, the average is even less. And while you may not envy that kind of tight squeeze, it makes you question whether anyone really needs a dining room you barely use.
Quality Over Quantity: How Layout Trumps Square Footage
Here’s the thing—you can line up three different homes with exactly the same square footage, but they’ll feel totally different to live in. Why? It’s all about the layout. An open floor plan with lots of light and well-placed doors can turn a 700-square-foot space into a dream pad. Meanwhile, you can have an 1,100-square-foot apartment chopped up into awkward, narrow rooms, and it’ll feel claustrophobic and useless.
Take my place with Sanjana for example. We lived in a 900-square-foot apartment in Pune with a big eat-in kitchen, a balcony, and a surprisingly spacious living room. Because of the sliding door and the way light bounced around, it felt enormous—even when friends crashed on weekends. Compare that to my buddy's 1,200-square-foot rental with three tiny bedrooms and zero common space, and you’d think our place was the mansion.
Modern architects get this. New buildings are often designed with multipurpose spaces and less wasted hallway area. Sliding doors, convertible furniture, and clever room dividers can make a small apartment magically fit more: your home office, a yoga space, and even a guest bed for when your cousin visits.
Here are a few quick wins to maximize your square footage:
- Go vertical: Tall bookshelves and storage units use that precious wall space.
- Multipurpose furniture: Ottomans with hidden storage, fold-out tables, even beds with drawers underneath make a world of difference.
- Break up spaces with rugs instead of walls—this gives each area an identity without closing things off.
- Mirrors and light paint open things up and make any room look bigger.
- Keep it clutter-free. Every item left out shrinks your physical and mental space.
And here's a wild stat: a 2023 IKEA Home Spaces survey found 87% of people felt more relaxed at home after reorganizing, even though their actual square footage stayed the same. So even if you can’t magically expand your walls, a smarter layout means more breathing room.
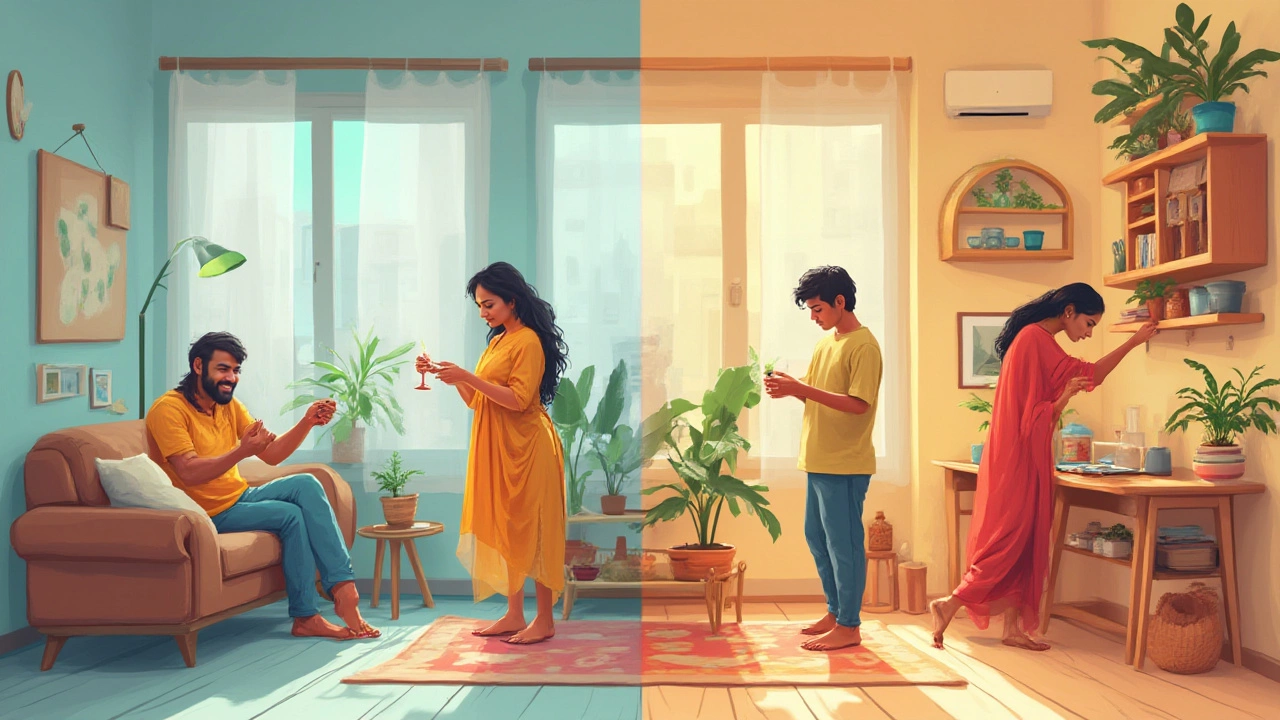
Must-Have Spaces: What Do Two People Really Need?
Not everyone dreams of a home gym or a walk-in closet, but there are some non-negotiables. At a bare minimum, two people need a separate sleeping space, a living area, and a place to store essentials (think clothes, shoes, and that growing mountain of books or gadgets). The rest is about lifestyle. If you both work from home, you’ll need at least one small workspace—or, better yet, two.
Let’s break down what kind of rooms and features make a space truly work for a duo:
- Bedroom: Not just for sleep, but for privacy and quiet.
- Bathroom: One is fine for most couples, but if you get ready at the same time, a second half-bath is a serious perk.
- Living Room: Big enough to relax, binge-watch, or have friends over. Remember, you don’t need a palace, just comfort.
- Kitchen: If you love cooking together, give yourselves room for two—at least some counter space and storage for gadgets.
- Work Space: If remote work is part of your routine, even a small corner desk can change the game. Noise-canceling headphones work too.
- Outdoor Space: A balcony or shared garden goes a long way for sanity, especially if one person likes fresh air and the other craves alone time.
- Storage: Closet space saves marriages. Trust me on this one.
The best setup balances togetherness with the option to carve out solo time. In a 2022 Harris Poll, couples living in apartments over 800 square feet reported fewer arguments about space-sharing than those in smaller units. But what stood out: the layout and privacy solutions mattered more than raw square footage.
Pets? Suddenly you need space for beds, litter boxes, and play zones. Hobbies? Plan for that too. Sanjana’s painting supplies somehow take up more room than my entire sneaker collection. Designing your living space around real habits—rather than some ideal photo from Instagram—makes all the difference.
Tips on Finding Your Perfect Fit: How To Decide on the Right Square Footage
Okay, so how do you translate all this into picking the perfect space for two people? Start with your needs, not just the numbers on the listing. Grab a measuring tape and actually mark out shapes on the floor before you commit—it’s amazing how quickly "plenty of space" turns into "Wait, where do we put the bike?"
Here are some steps to zero in on your ideal:
- Write down every room or feature you want. Dream big, then be realistic based on your daily habits.
- Measure your biggest furniture pieces. The sofa, the bed, the desk. Make sure there’s enough room so you’re not climbing over each other.
- Plan for storage. Count the actual closets (not just the pictures in the listing). Can you live with a single wardrobe or do you need extra shelves?
- Consider future needs. Planning to host guests? Trying for babies? Factor that in now.
- Test run: Tape out a 10-by-10-foot square on your current floor and hang out there together for a few hours—if you don’t start plotting murder, you’re off to a good start.
- Factor in your routine. Night owls and early birds may need separate zones to avoid waking each other up.
- Visit apartments or sample floor plans in person. 360-photos and video tours are helpful, but nothing beats pacing through the space yourself.
And don’t get too hung up on nationwide "averages." What feels cramped to one couple might feel cozy and energy-efficient to another. My own sweet spot with Sanjana is 850 square feet, one bedroom, a big kitchen, and a balcony for chai breaks. Less to maintain, more to enjoy.
Money plays a part too. In cities, you pay a premium for every square foot. Downsizing can free up cash for travel, gadgets, or that fancy espresso machine you’ve been eyeing. Plus, a smaller space forces you to declutter—your future self will thank you.
At the end of the day, the real magic isn’t in the size—it's how you use it. Prioritize good light, air flow, and enough privacy to keep your relationship (and sanity) intact. That’s what turns square feet into a true home.
