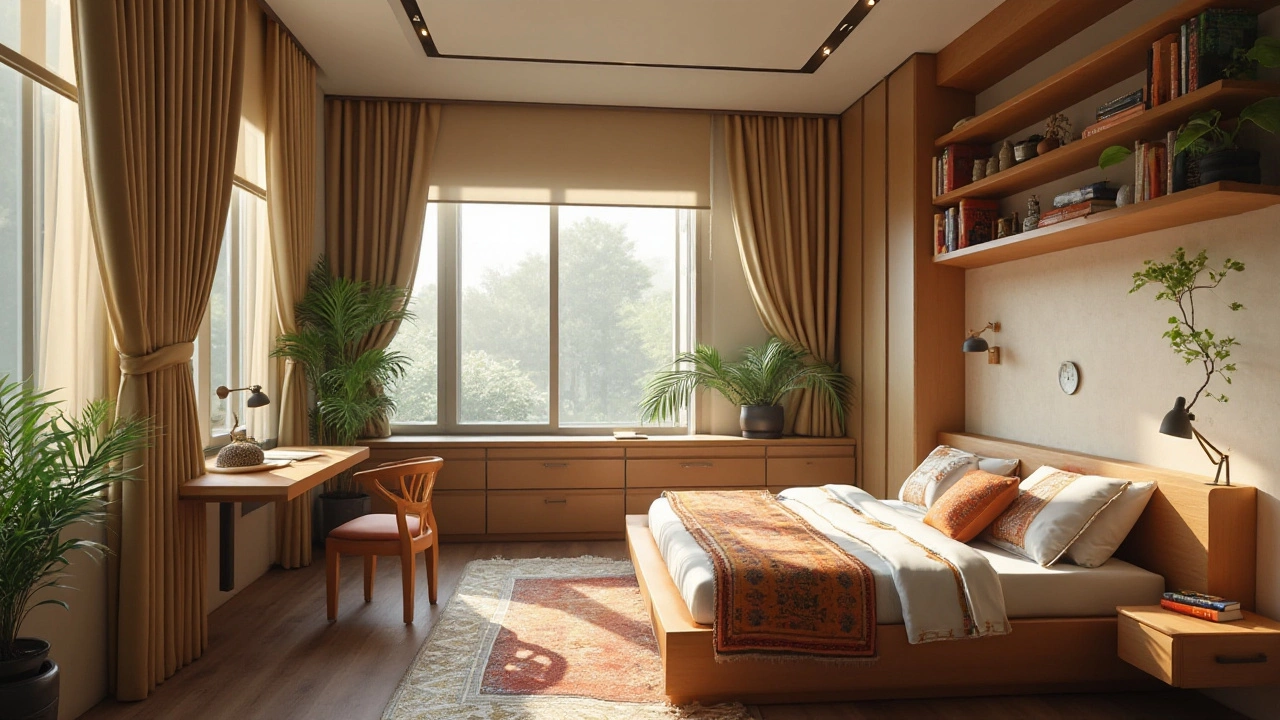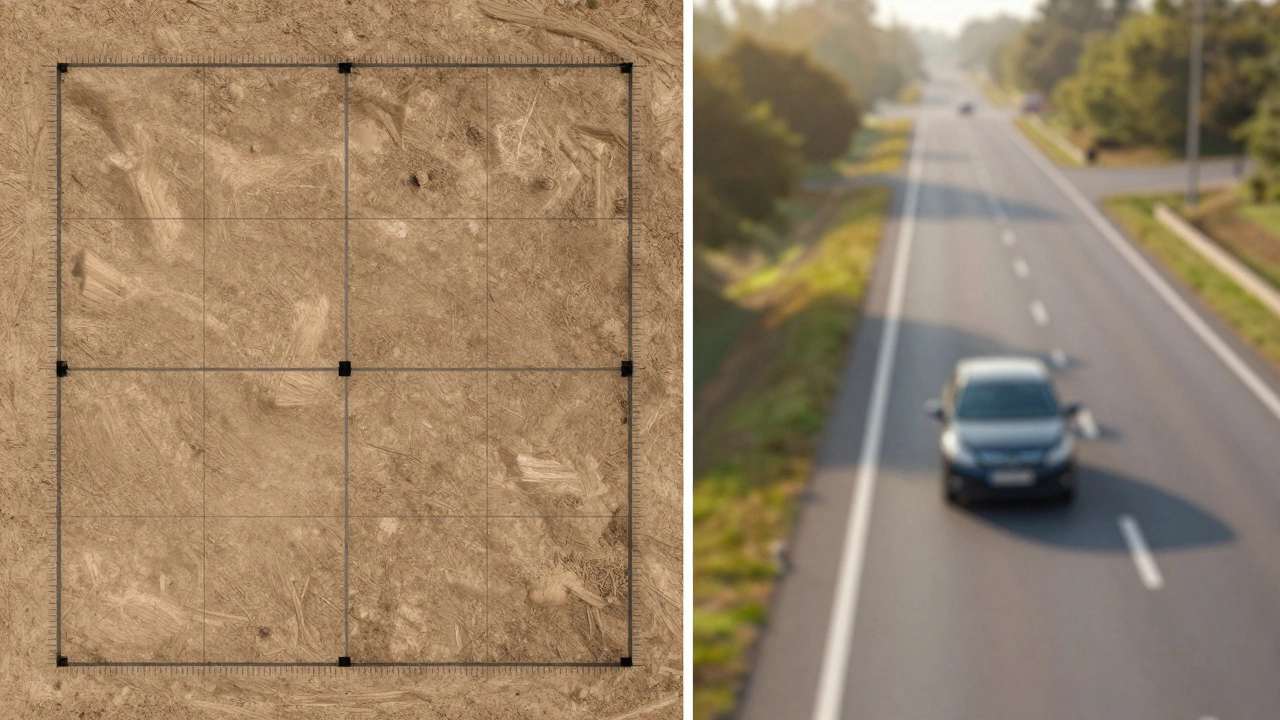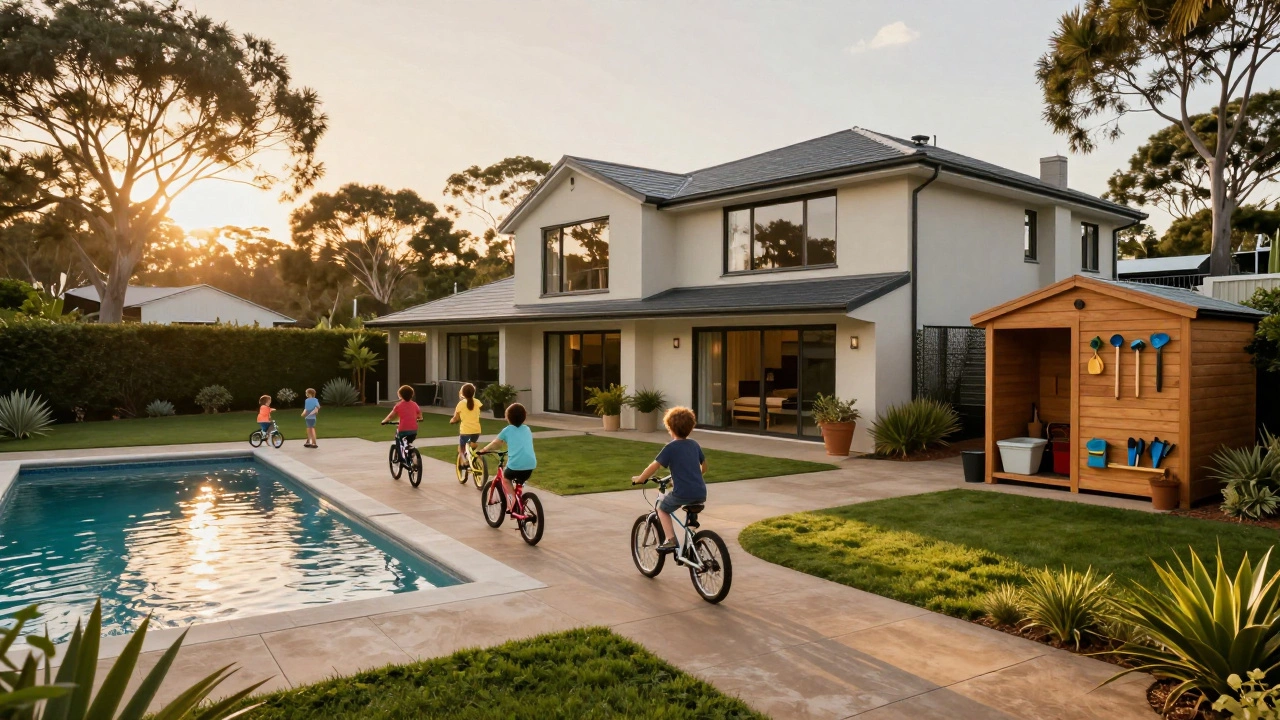Designing a Perfect 12x12 Bedroom
Got a bedroom that’s 12 feet by 12 feet? That’s a common size in many Indian homes, especially in the Shriram Chirping Woods community. It’s big enough for a bed and a dresser, but it can feel cramped if you don’t plan it right. The good news is, with a few smart choices you can make the space feel airy, functional, and even a bit luxurious.
Smart Layout Tips for a 12x12 Bedroom
Start by measuring everything: the bed, the windows, the doors, and any built‑in closets. Place the bed against the longest wall that isn’t blocked by a window. This frees up floor space for walking and gives you a clear view of the room when you step in.
If you have a queen‑size bed, leave at least two feet of clearance on each side. That lets you open drawers and move around without bumping into the wall. For smaller beds, you can push the nightstands a bit closer, but keep the path between the bed and the door at least 30 inches wide.
Consider a low‑profile platform bed. It sits closer to the floor, which creates a sense of height in the room. You also get a built‑in storage box underneath, perfect for spare linens or shoes.
When it comes to closets, try a sliding‑door wardrobe instead of a swinging one. Sliding doors don’t take up extra floor space, and they look sleek. If a full‑size closet isn’t possible, a floor‑to‑ceiling wardrobe with hanging rods and shelves can hold a lot without eating up room.
Furniture and Décor Choices that Maximize Space
Pick furniture pieces that serve more than one purpose. A desk that folds up into a wall cabinet doubles as a workspace and a storage unit. An ottoman with hidden storage can hold blankets or books while giving you a place to sit.
Keep the colour palette light. Soft whites, warm beiges, or pastel tones reflect natural light and make the room feel larger. Add a splash of colour with cushions, a rug, or a piece of art – you get personality without overwhelming the space.Use mirrors strategically. A large mirror opposite a window bounces sunlight around, instantly adding depth. If wall space is limited, a mirrored wardrobe door does double duty.
Don’t forget vertical space. Install floating shelves above the bed or desk to store books, plants, or decorative items. This frees up floor area and draws the eye upward, creating the illusion of higher ceilings.
Lighting matters too. A ceiling fan with an integrated light provides both airflow and illumination. Add bedside lamps or wall sconces to keep night‑time lighting soft and focused.
Finally, keep clutter out. A tidy room always looks bigger. Use baskets, bins, or drawer organizers to hide everyday items. When you need to clear the floor for a quick clean, you’ll thank yourself for the extra storage solutions.
Designing a 12x12 bedroom isn’t about cramming in as much as possible. It’s about choosing the right pieces, placing them thoughtfully, and keeping the look light and uncluttered. Follow these tips, and you’ll turn a modest square‑footage room into a cozy, functional sanctuary you’ll love coming home to.

Exploring the Comfort of a 12x12 Bedroom in 2BHK Apartments
A 12x12 bedroom often sparks debates about its adequacy in 2BHK apartments. While some might find it cozy, others could see it as restrictive. The perception largely depends on individual needs and preferences. This article dives deep into how to make the most out of such a space, offering practical tips and considerations for furnishing and decor. By understanding its potential, you can turn a 12x12 room into a delightful personal retreat.




