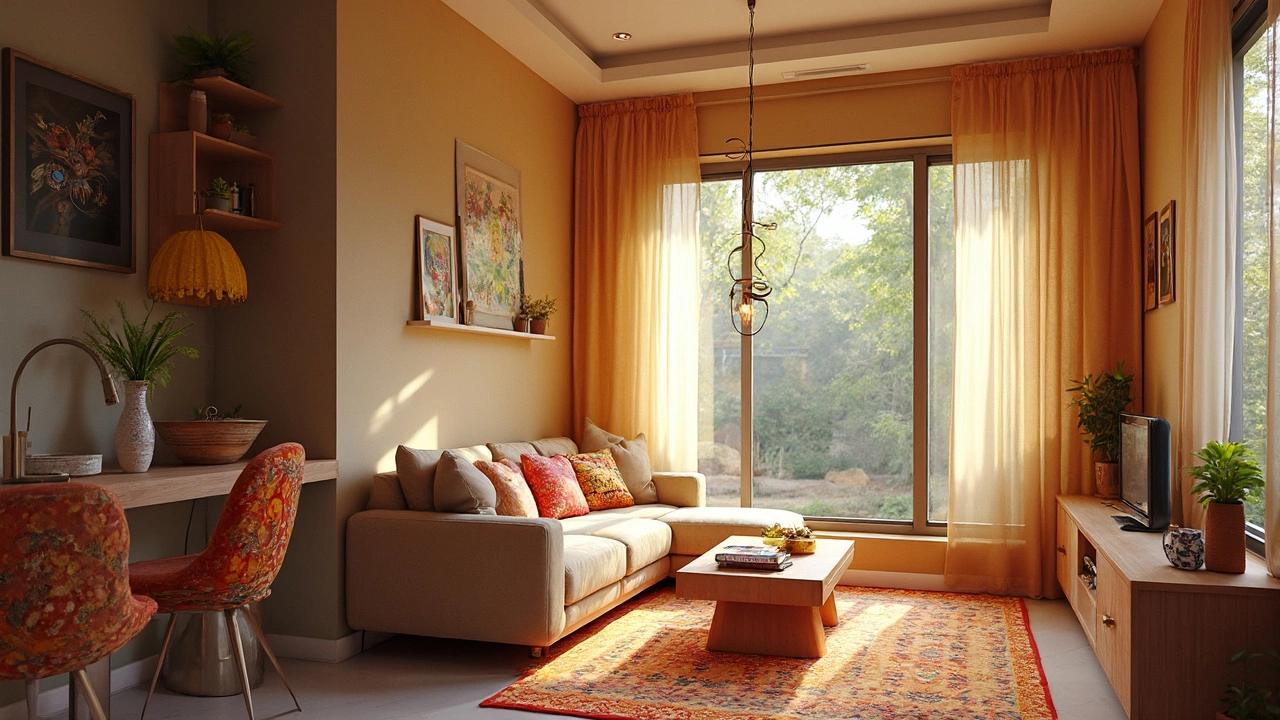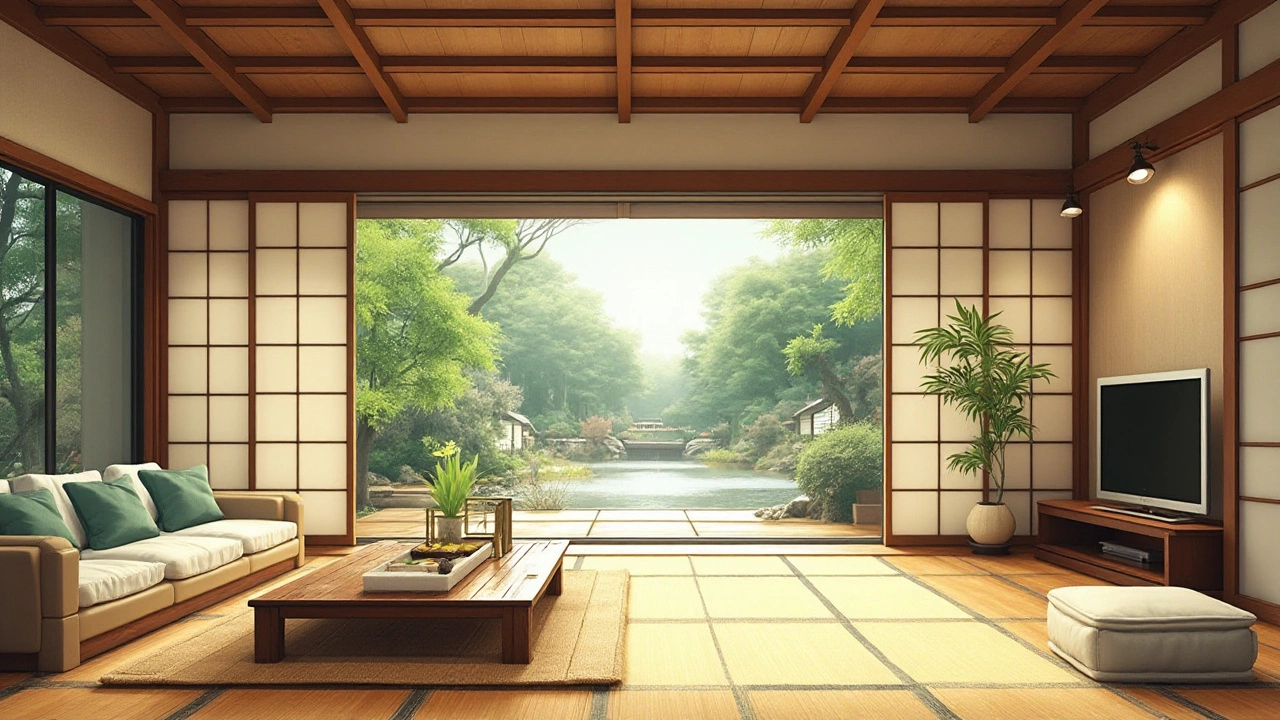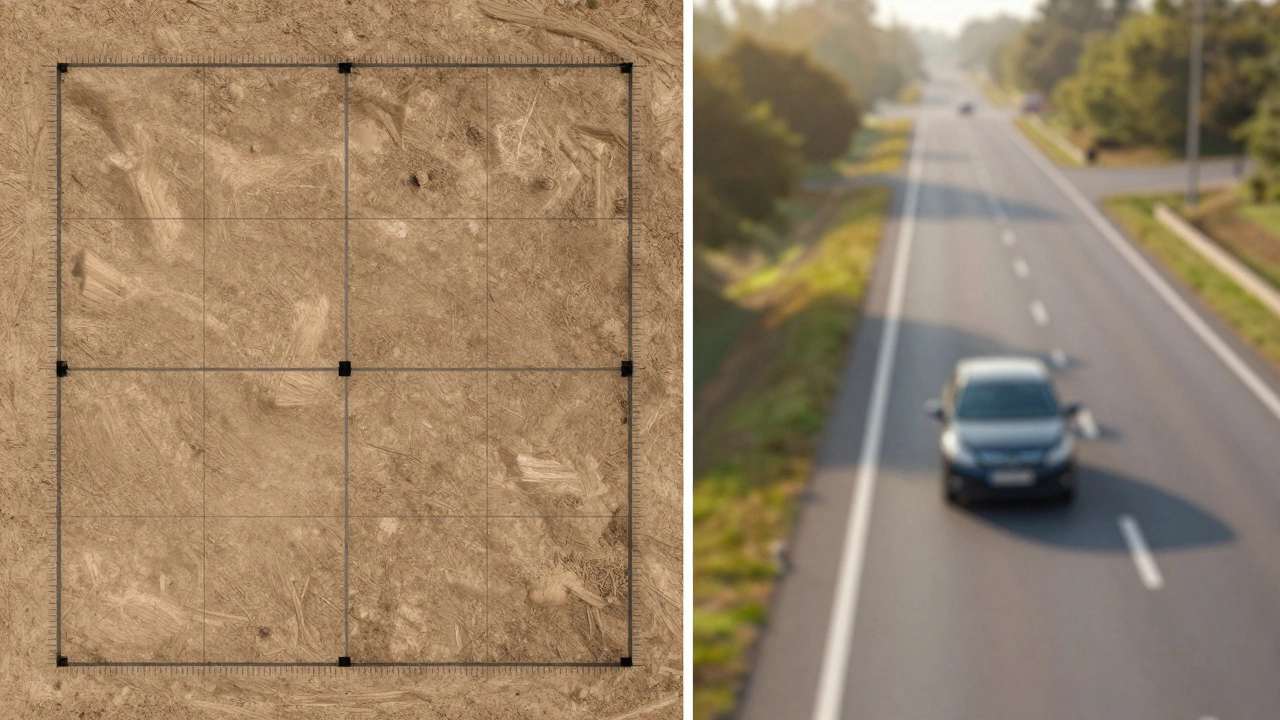Apartment Layout: What You Need to Know
First thing you look at when hunting a new home is the layout. A good layout makes life easy, a bad one wastes space and drives you crazy. Whether you’re buying a 2BHK in Mumbai, renting a studio in New York, or checking out a T2 in a gated community, the floor plan decides how comfortable you’ll feel.
Common Layout Types
Almost every listing talks about a T2, a 2BHK, or a studio. A T2 apartment means two bedrooms, a living area and a kitchen – the perfect fit for a small family or a couple that needs a home office. Our post “T2 Apartment Explained: Meaning, Layout, and Who Should Rent or Buy” breaks down the pros and cons in plain language.
A 2BHK flat adds a bit more breathing room. You get two separate bedrooms, often a larger living room, and sometimes a balcony. In Mumbai, the cost varies a lot by area, which is why the article “2BHK Flat Cost in Mumbai (2025): Price Ranges by Area, Total Cost & Buyer Checklist” is handy for budgeting.
If you’re eyeing a tiny space, the question “Is a 300 sq ft apartment enough?” gets asked a lot. The answer depends on your lifestyle – single professional, student, or minimalist. Our guide “Is a 300 Sq Ft Apartment Enough? Realistic Space Insights and Living Tips” gives realistic expectations and tricks to stretch that square footage.
How to Choose the Right Layout
Start with who lives there. One person can thrive in a studio, but a couple with a home office will likely need at least a T2. Think about daily flow: do you want the kitchen near the living room for easy entertaining? Do you need a separate bedroom for guests or work?
Next, look at the building’s amenities. Some complexes offer shared lounges, gyms, or rooftop gardens that let you compensate for a smaller unit. Others might have larger balconies that add outdoor space – perfect for a small garden or a kid’s play area.
Budget plays a big role. In high‑cost cities, a smaller layout can still give you a prime location. In lower‑cost areas, you can afford a bigger floor plan with more rooms. Our “Top Factors That Boost Property Value in 2025” article shows how layout, location and upgrades affect resale value.
Finally, test the space. Walk through the floor plan, picture where your furniture will go, and check natural light. A well‑lit 2BHK can feel larger than a dark, cramped T2.
Remember, a layout isn’t just about square meters; it’s about how the space works for you. Use the articles in this tag to compare styles, costs, and tips, then pick the plan that matches your life.
Got a favorite layout? Share your thoughts in the comments and let others benefit from your experience.

1K Apartment Guide: Meaning, Layout, and Renting Tips
Learn what a 1K apartment is, how it compares to other small apartments, and get tips for finding and living in one—ideal for students and singles.

What Does R Mean in Apartment? R in 2BHK Apartments Explained
Ever spotted an 'R' in a 2BHK apartment listing and got confused? This article breaks down exactly what 'R' stands for, why it's used, and how it might impact your buying or renting decision. We'll also dig into other common shorthand in apartment listings, clarify what these abbreviations mean for your daily living, and share useful advice for apartment hunters. Leave with a better grasp of property lingo so you never get stumped again. Perfect if you're hunting for a new 2BHK or just curious about real estate code.

What Does a 400 Square Feet 2BHK Apartment Look Like?
Exploring the features of a 400 square feet 2BHK apartment, this article delves into the layout and design that make such small spaces remarkably functional. It highlights creative solutions for maximizing room, storage, and comfort despite limited square footage. With smart design tips and real-life examples, readers can discover how to turn modest dimensions into comfortable and stylish living areas. Includes practical advice on furniture placement, decor choices, and storage strategies. Get inspired to transform and optimize small living spaces effortlessly.

Understanding the Concept of 3SLDK Apartments: A Comprehensive Guide
3SLDK is more than just a real estate term; it's a unique way to define an apartment layout that is popular in Japan. It indicates a living space that includes three bedrooms, a living room, dining area, and a kitchen. Understanding this layout can help potential buyers or renters make informed decisions based on their living needs and lifestyle. Through this exploration, we uncover why this configuration is appealing and how it caters to different family setups.

