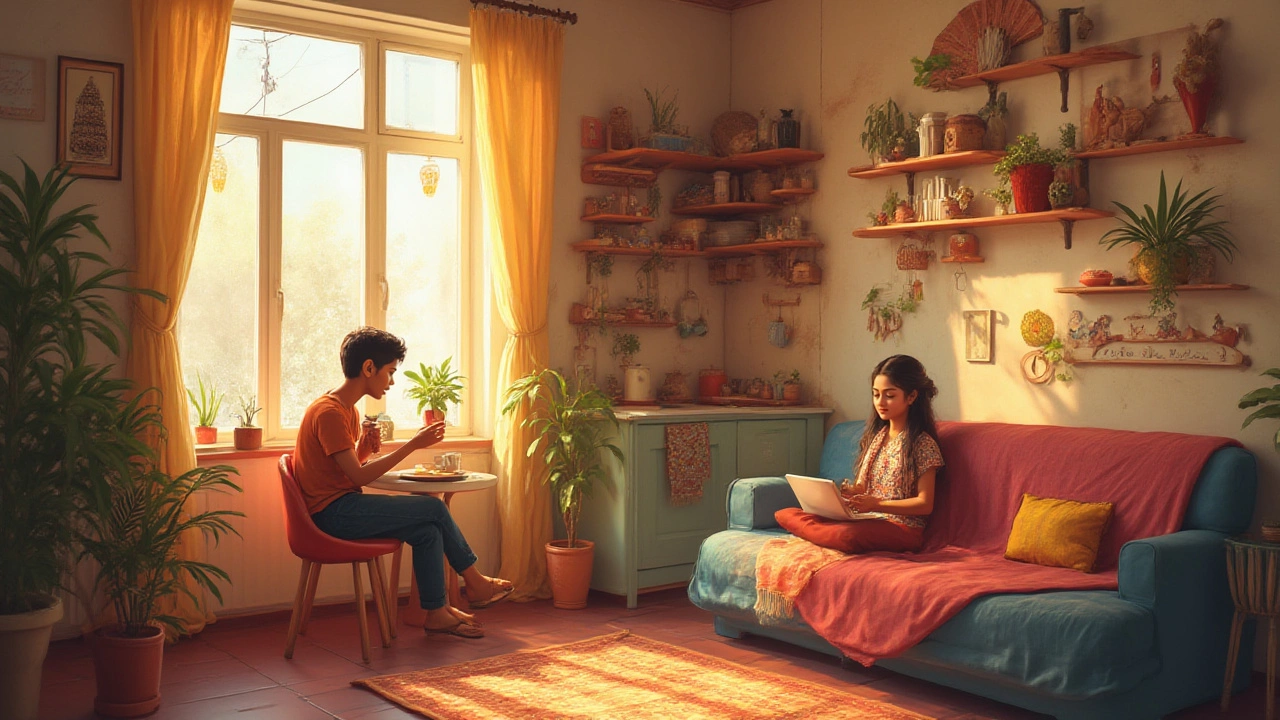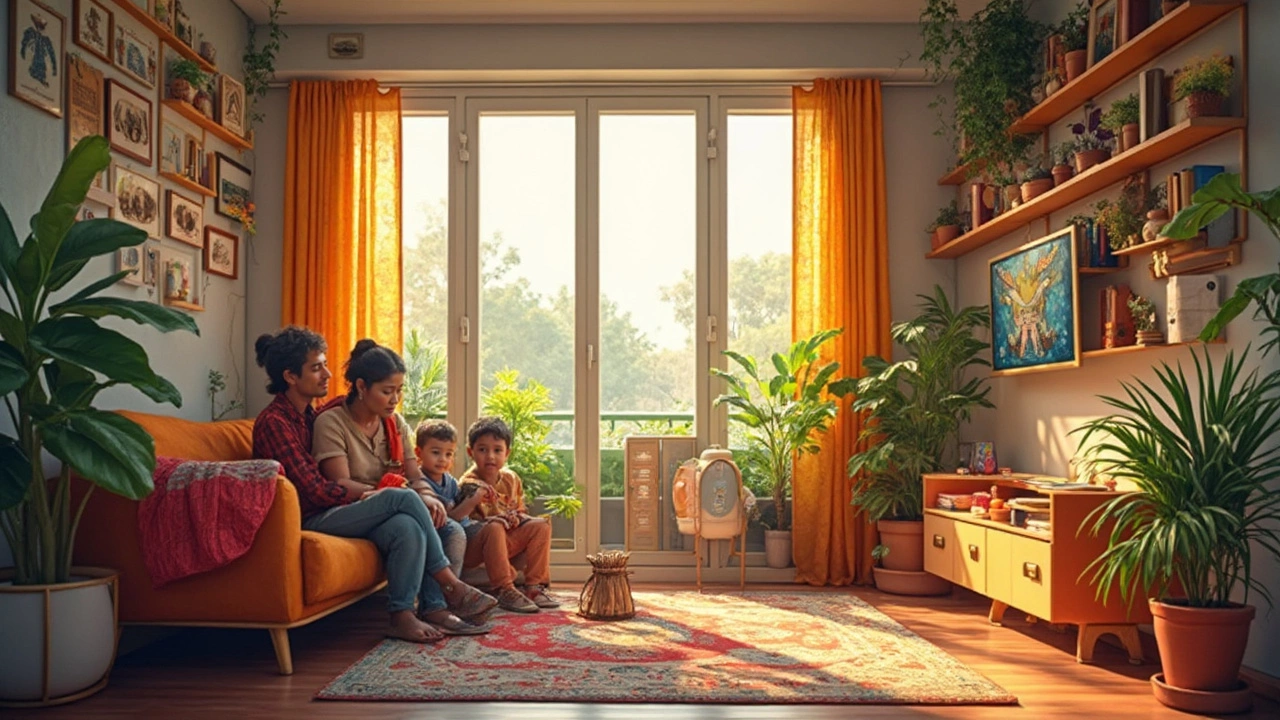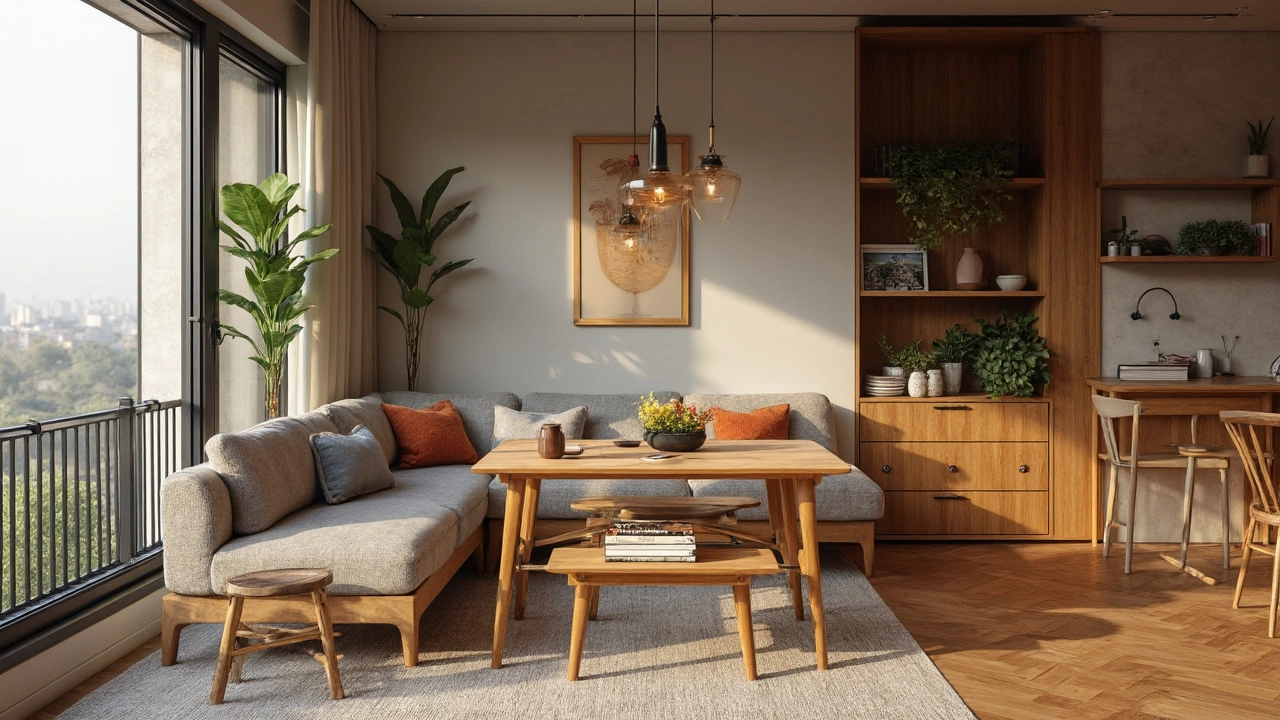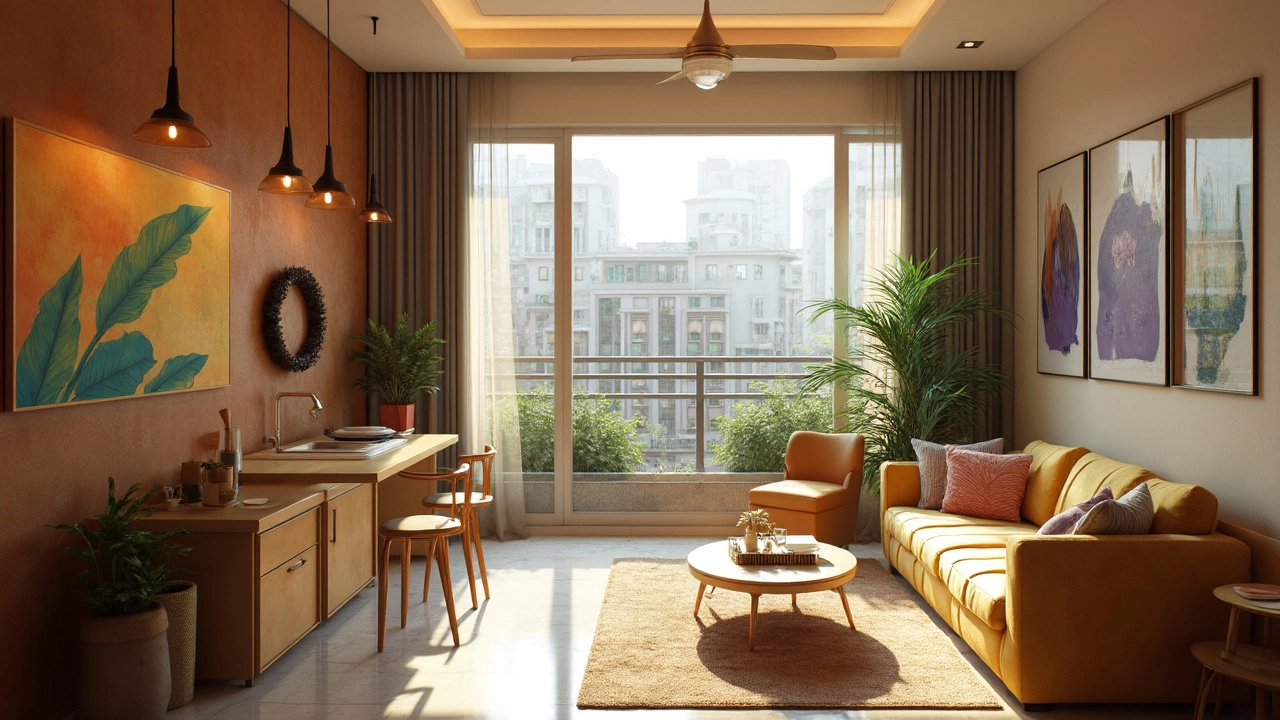Apartment Size: Find the Right Space for Your Lifestyle
When you start looking for a place to live, the first thing you notice is the size. A bigger unit feels spacious, but it also costs more. A smaller one saves money but might feel cramped. Knowing exactly what you need helps you avoid paying for space you’ll never use.
Most listings give the total area in square feet (or meters). That number includes everything inside the walls – bedrooms, kitchen, living room, and even balconies if they’re part of the unit. It doesn’t count common areas like stairways or the lobby. Understanding this difference is key to comparing properties accurately.
How to Measure Square Footage
Start by drawing a simple floor plan on paper or a free app. Measure the length and width of each room, then multiply the two numbers. Add the results together for all rooms. If a room is irregular, break it down into rectangles and triangles, calculate each piece, and sum them up. Don’t forget to include closets, pantry spaces, and any built‑in worktops you plan to use.
When you get the total, compare it with the seller’s claim. If the listing says 1,200 sq ft but your calculation shows 1,050 sq ft, ask for clarification. Some developers count balcony area or even the thickness of walls, which can inflate the number.
Popular Apartment Layouts and What They Offer
A 1BHK (one bedroom, hall, kitchen) typically ranges from 500 sq ft to 800 sq ft in Indian cities. It’s great for singles or couples who don’t need a lot of storage. A 2BHK adds a second bedroom, pushing the size to 800 sq ft‑1,200 sq ft. This layout fits small families, offers a home office option, and usually includes a larger living area.
In some markets you’ll see the term “T2 apartment.” It’s essentially a two‑bedroom unit, but the “T” stands for “type” in local naming conventions. The layout often includes an open‑plan living‑dining space, which can make a 900 sq ft unit feel more spacious than a cramped 800 sq ft with a closed‑off kitchen.
If you need extra room for kids or guests, look at 3BHK or larger units. These start around 1,200 sq ft and go up to 2,000 sq ft. Keep in mind that each additional bedroom adds roughly 150‑200 sq ft, plus extra hall space.
Budget is another factor. Larger units mean higher maintenance fees, property tax, and utility bills. A practical tip: calculate the cost per square foot. Divide the total price or rent by the usable area. If the cost per sq ft is significantly higher than similar units nearby, you might be overpaying for size.
Finally, think about how you’ll use the space. Do you need a dedicated work area? Do you love cooking and need a bigger kitchen? Visualize your daily routine and match it with the layout. A well‑chosen size can improve comfort and save money in the long run.
By measuring accurately, understanding common layout sizes, and checking the cost per square foot, you can pick an apartment that feels just right – not too big, not too small, but perfectly suited to your life.

Is a 300 Sq Ft Apartment Enough? Realistic Space Insights and Living Tips
Ever wondered what living in a 300 sq ft apartment feels like? Get honest space breakdowns, real-life tips, and surprising facts about making small apartments work.

Cities With the Largest Apartments: Where Space Is Still King in 2025
Discover which cities boast the largest apartments, what drives apartment sizes, and how to find your best fit for spacious living in 2025, backed by real global data.

How Many Square Feet in a 2BHK? Exact House Size Guide for Apartment Buyers
Ever wondered how many square feet a 2BHK really offers? Explore what affects the size, get real-life examples, and find useful tips for picking your ideal apartment.

Is 500 Square Feet Too Small for a 2BHK Apartment?
Curious if 500 square feet is enough for a 2BHK apartment? This article digs into what you actually get in that space, who can make it work, and how to use every corner without feeling boxed in. Get smart ideas for furniture, storage, and daily life in a small but functional apartment. Real-life tips show how families, couples, and even pet owners make 500 square feet work like a charm. If you're thinking about downsizing or moving into a compact 2-bedroom, you’ll find answers you can really use.

Is a 700 Sq Ft Apartment Really Too Small for Comfort?
Is a 700 sq ft apartment too small for comfort? This article explores the practicality of living in such a space, particularly for 2BHK apartments. It provides insights and tips on how to efficiently use the available space while considering aspects like location and lifestyle needs. With proper planning and design tricks, even smaller apartments can offer a cozy, functional living environment.

Is 800 sq ft Big for an Apartment? Real Talk on 2BHK Living
An 800 sq ft apartment is a common choice for a 2BHK living space. This article explores whether this size is considered roomy or cramped, depending on individual needs and lifestyle. We'll look at design tips to maximize space, how your location affects space perception, and practical ways to enhance your apartment's functionality. Learn how to make an 800 sq ft apartment feel just right for you.

