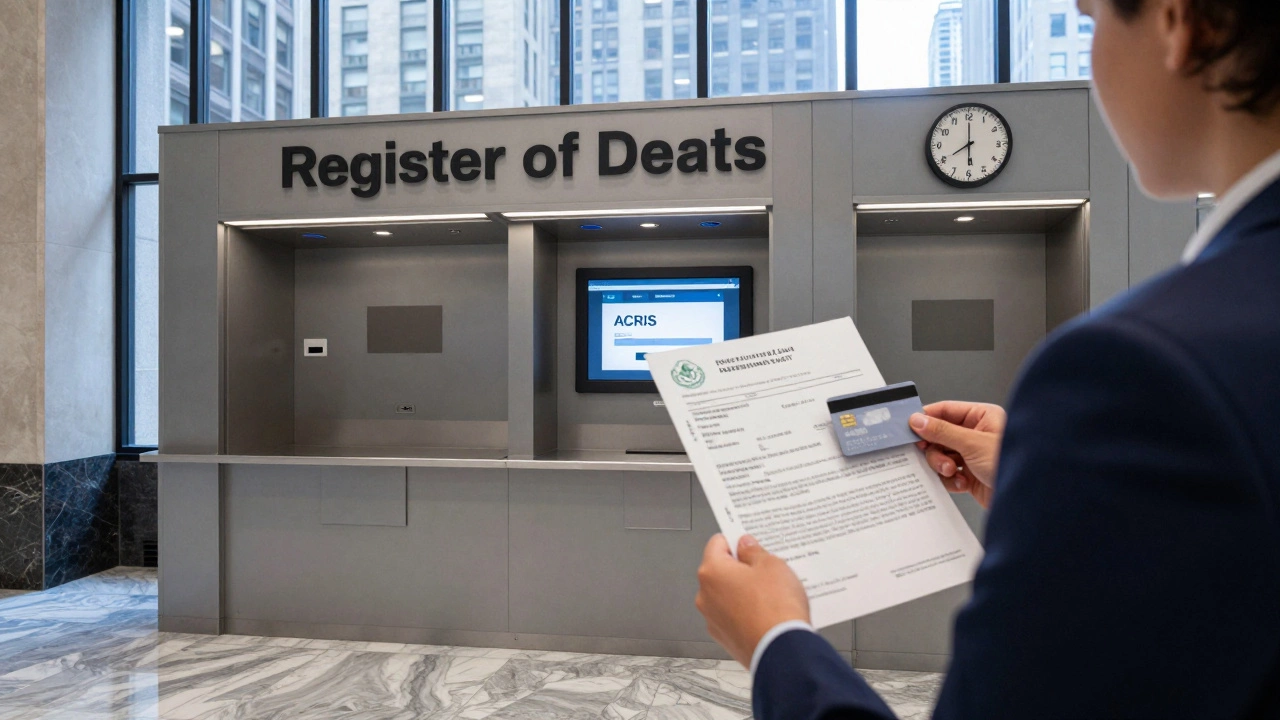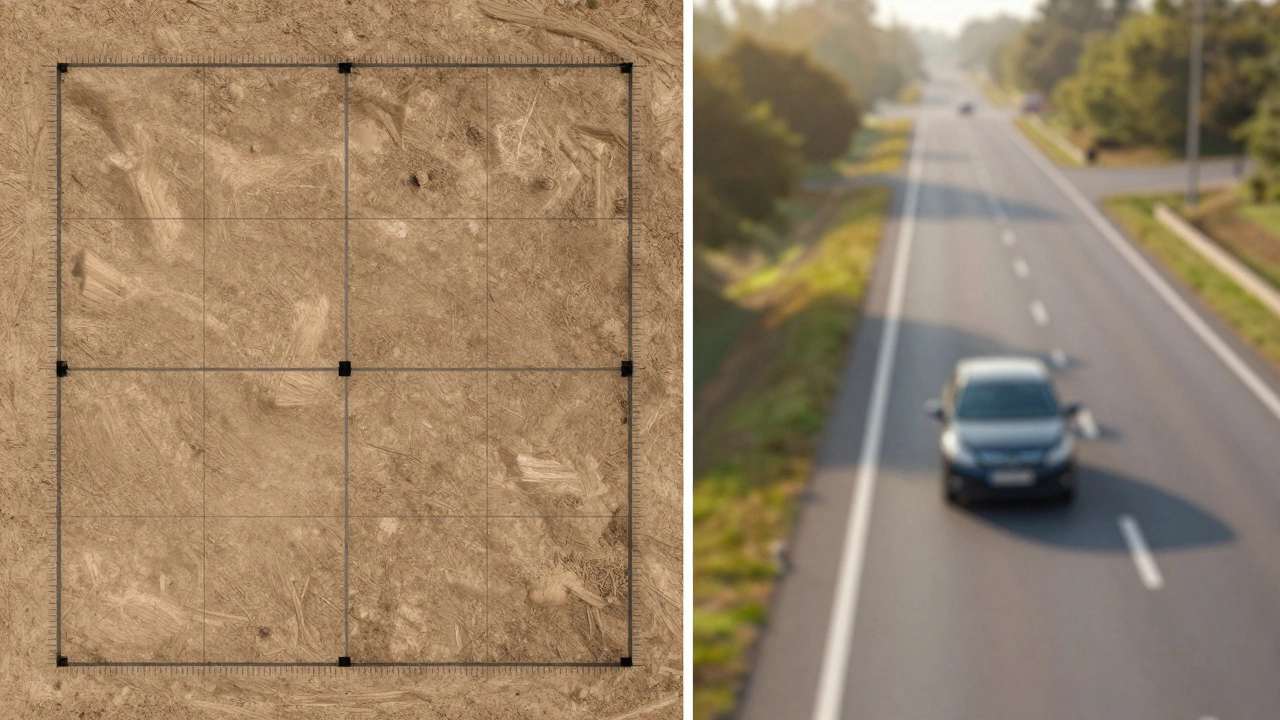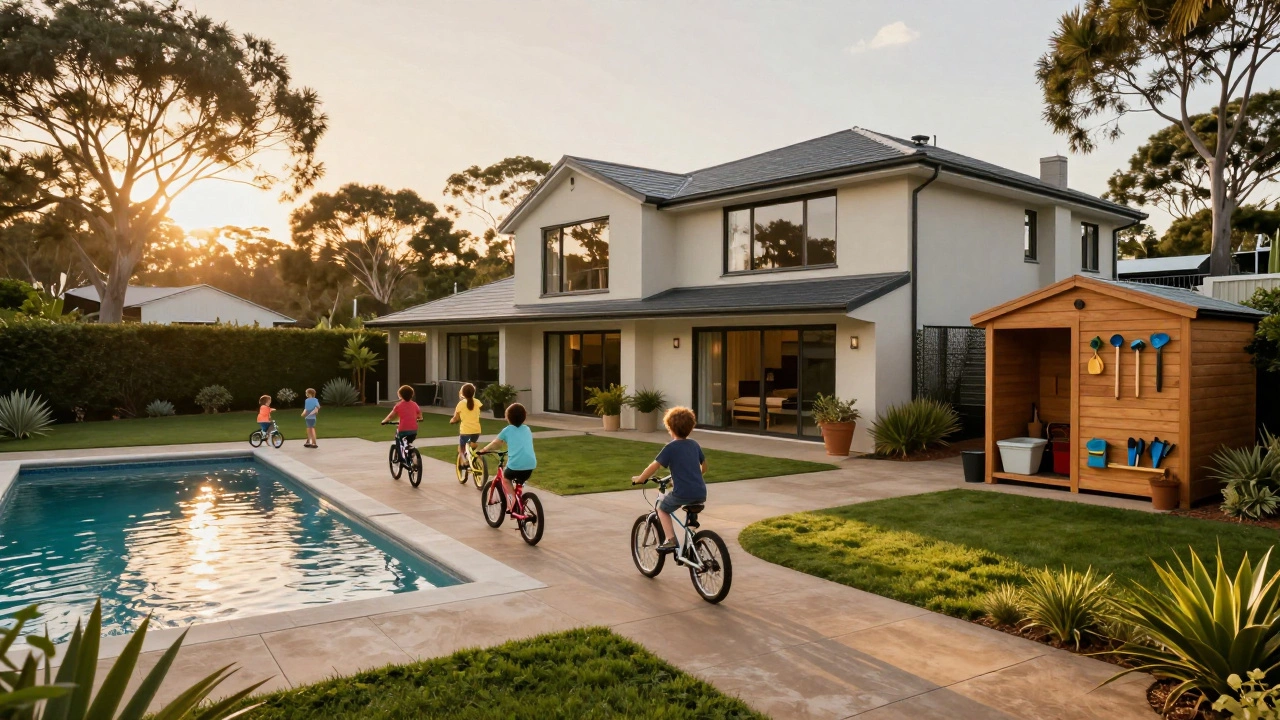Apartment Size Guide: How to Choose the Right Sq Ft for Your Home
Looking for a new flat can get confusing fast, especially when you don’t know how much space you actually need. Do you want a cozy studio or a roomy 2BHK? This guide breaks down the basics, so you can match your lifestyle with the right square footage.
Common Apartment Sizes and What They Offer
A studio or 1‑RK (one room kitchen) usually sits between 250 – 400 sq ft. It’s great if you live alone, work from home part‑time, or love low‑maintenance living. You’ll get a combined living‑sleep area, a tiny kitchen, and a bathroom. Keep an eye on the layout; a well‑designed floor plan can feel bigger than the numbers suggest.
A 1BHK (one bedroom, hall, kitchen) ranges from 400 – 600 sq ft. This size adds a separate bedroom, giving you privacy for guests or a home office. Most families with a single child or couples start here. Look for a layout that places the bathroom near the bedroom to avoid traffic through the living area.
A 2BHK typically falls between 650 – 950 sq ft. You’ll have two bedrooms, a living room, and a kitchen that can accommodate a small dining set. This is the sweet spot for small families, roommates, or anyone who wants extra storage. Check the distance between the two bedrooms; a long hallway can waste valuable space.
For larger families, 3BHK units start around 1,000 sq ft and go up to 1,500 sq ft or more. Three bedrooms let each child have their own room, and you still have a decent living area. Pay attention to the size of the kitchen and whether it’s open‑plan, which can make the whole flat feel more airy.
Measuring and Maximizing Your Space
Before you sign any lease, measure the rooms yourself. Use a tape measure, note the length and width, and multiply to get square footage. Don’t forget to include closets, balconies, and any built‑in storage; they add real value.
Once you have the numbers, think about your furniture. A 300 sq ft studio can hold a sofa, a small dining table, and a queen‑size bed if you choose compact pieces. Multi‑purpose furniture—like a sofa bed or an ottoman with storage—lets you stretch the space further.
Use vertical space wisely. Tall shelves, wall‑mounted racks, and hanging lights keep the floor clear and make rooms look larger. Mirrors are another cheap trick; they reflect light and create the illusion of extra square footage.
If you rent, check the lease for any restrictions on modifications. Painting walls, adding shelves, or using removable tiles can personalize a small flat without violating rules. Small changes can boost comfort without a big cost.
Finally, consider future needs. Will you need a home office? Do you plan to have guests often? If you expect changes, lean toward a slightly larger unit now to avoid moving again later. The right size today saves time, money, and stress down the road.
Choosing an apartment isn’t just about numbers; it’s about how you’ll live in that space every day. Use this guide to match square footage with your lifestyle, measure accurately, and make smart design choices. Happy hunting!

Ideal Square Footage For Two People: How Much Living Space Do You Really Need?
Curious how much space two people need? This article breaks down ideal square footage, must-know facts, and real-life space tips for couples and roommates.




