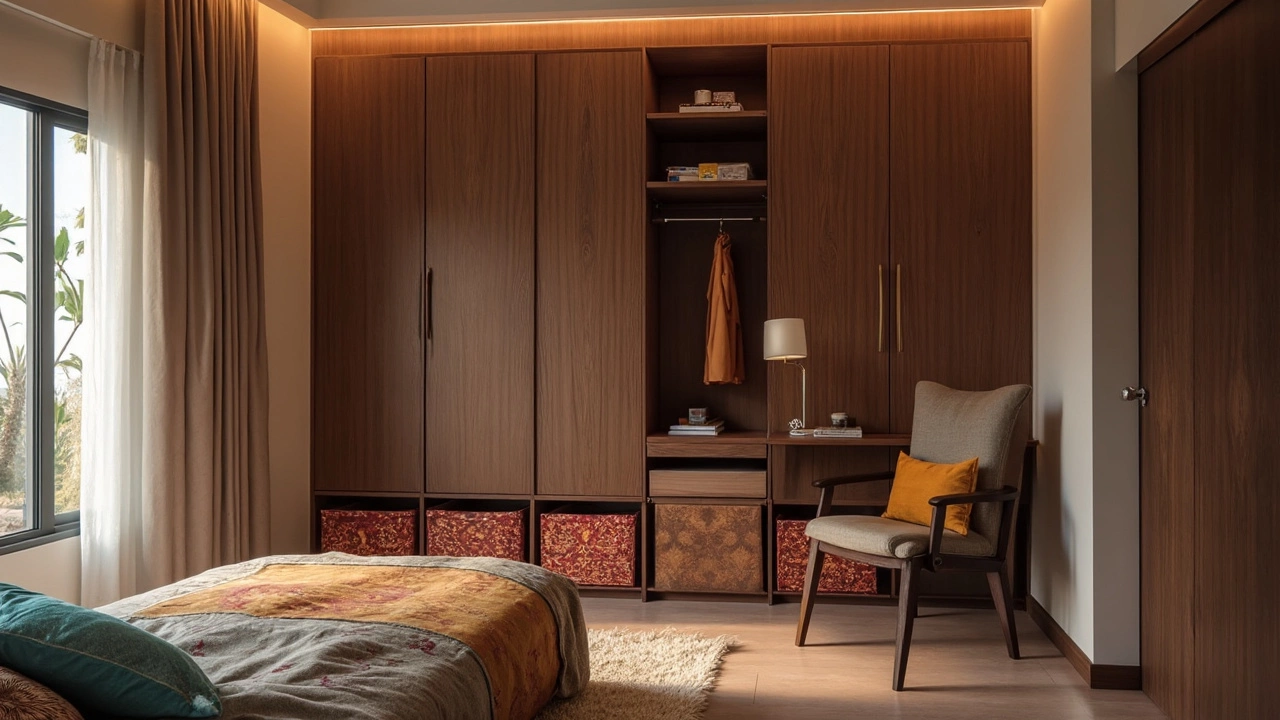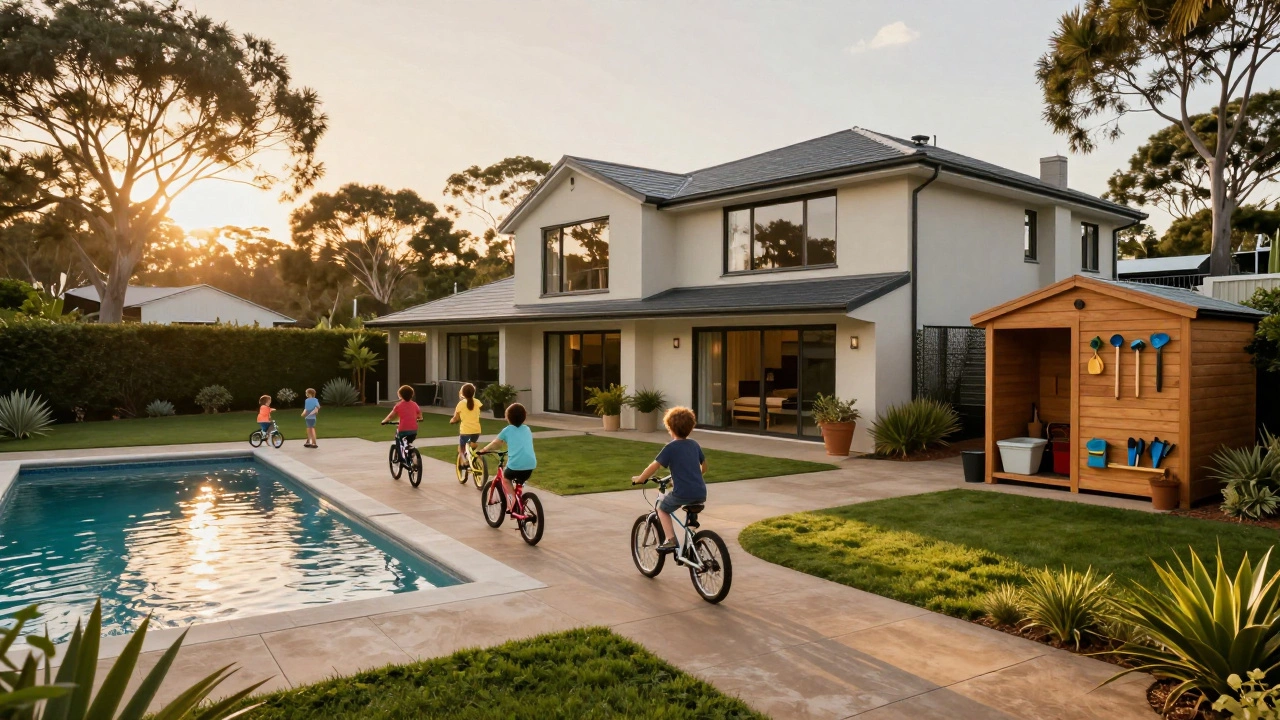Bedroom Basics: How to Pick the Perfect Size and Layout
Ever walked into a bedroom and felt it was either too cramped or way too big? You’re not alone. The right bedroom size hinges on who lives there, how you use the space, and the kind of furniture you want. Let’s break down the decisions so you can stop guessing and start planning.
How Many Bedrooms Do You Need?
First, ask yourself how many people will call the room theirs. A single adult can comfortably fit a queen‑size bed, a nightstand, and a small wardrobe in about 120 sq ft. Add a partner and you’ll need roughly 150‑180 sq ft to keep the room from feeling squeezed. If you’re thinking about a 2BHK flat, the second bedroom often serves as a guest room or a home office, so a slightly smaller footprint—around 100‑120 sq ft—usually works.
Kids change the game. A growing child needs room for a bed, a desk, and storage for toys. Aim for at least 130 sq ft and keep the layout flexible so you can shift pieces as they age. In shared bedrooms, split the space evenly and plan for separate storage solutions to avoid daily clutter battles.
Design Tips for a Comfortable Bedroom
Once you know the size, think about flow. Place the bed opposite the door if possible—this feels natural and makes the room feel balanced. Keep a clear path of at least 30 inches around the bed for easy movement. If the room is narrow, consider a platform bed with built‑in drawers to save on closet space.
Lighting matters more than people think. Combine a ceiling light, a bedside lamp, and maybe a soft floor lamp near a reading chair. Natural light is a bonus—position the bed so you can wake up with the sun, but use blackout curtains if you need total darkness for sleep.
Storage can make or break a bedroom’s vibe. Use vertical space: tall shelves, hooks on the back of the door, and ceiling‑mounted racks for less‑used items. In a 2BHK, the master bedroom might get a full‑length wardrobe, while the second bedroom can rely on a wardrobe‑closet combo to keep the floor clear.
Color choices set the mood. Light neutrals make a small room feel larger; darker shades add coziness to bigger spaces. Add a pop of color with pillows, artwork, or a single accent wall—this way you get personality without overwhelming the space.
Finally, think about future needs. If you plan to upgrade to a larger bed or add a desk, leave extra clearance now. It’s cheaper to plan ahead than to rearrange after you’ve bought heavy furniture.
Bottom line: a good bedroom balances size, function, and personal style. Measure the floor, map out the furniture, and tweak the layout until it feels right. When you walk in and feel relaxed, you’ve nailed the perfect bedroom.

Can a Bedroom Have No Closet? Unpacking Stylish Storage Solutions
Discover how to tackle the challenge of a bedroom without a closet in your 2BHK apartment. Explore creative solutions ranging from freestanding wardrobes and under-bed storage to transforming a single wall into a functional space. Learn tips to maximize space efficiently and stylishly, ensuring your bedroom remains clutter-free.




