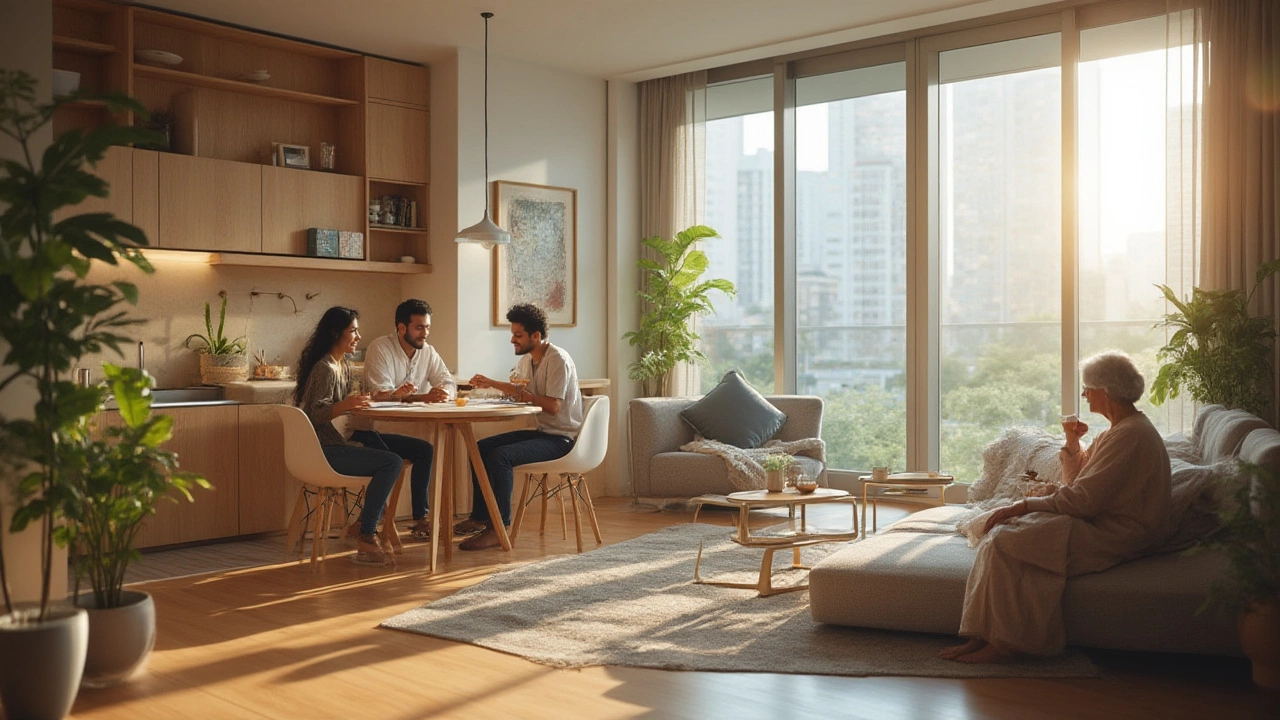Floor Plan Guide – Your Quick Roadmap to the Perfect Layout
When you start hunting for a home in Shriram Chirping Woods, the floor plan is the first thing that tells you if the space will work for you. It’s not just a drawing – it’s a snapshot of daily life, traffic flow, and how you’ll use every square foot.
Reading a Floor Plan Like a Pro
First, spot the scale. Most plans use 1/4" = 1 ft or a metric equivalent; that little note at the bottom is your friend. Next, look for the symbols: a solid line usually means a wall, a dashed line a non‑load‑bearing partition, and arrows show door swing direction. If you see a double line, that’s a thick wall that can hold fixtures.
Room labels are straight‑forward – “Living”, “Bedroom 1”, “Kitchen”. Pay attention to dimensions written next to each room; they give you the real feel of space. A 12 × 14 ft bedroom feels very different from a 10 × 11 ft one, even if both are called “Bedroom”.
Don’t forget the flow. A good layout lets you move from the entrance to the kitchen without crossing the living room. Open‑plan designs often show fewer walls, which can make a small place feel larger. If the floor plan shows a hallway that forces you to pass through the living room to reach the bedroom, you might want to rethink that one.
Design Tips to Maximize Space
Once you’ve decoded the symbols, think about your lifestyle. If you work from home, a dedicated office nook or a room that can double as a study is a win. For families, a wide master bedroom with an attached bathroom can cut down on morning bottlenecks.
Natural light is a game‑changer. Check where the windows are placed on the plan – a living area with big windows on the south side feels brighter and can reduce electricity bills. If the plan shows limited windows, ask the developer if there’s a chance to add a balcony or skylight.
Storage matters. Look for closets, pantry spaces, or a utility room. Even a small built‑in closet can free up floor space that would otherwise be taken by a freestanding wardrobe.
Finally, think about future upgrades. A layout where walls are non‑load‑bearing makes it easier to knock down a partition later if you need a bigger room. Conversely, load‑bearing walls are harder to move and may limit your renovation options.
At Shriram Tranquil Homes, we tag every listing with its floor plan so you can compare layouts side by side. Use this guide to read those plans quickly, spot the pros and cons, and pick the one that fits your daily rhythm. Happy house hunting!

2-Room Flexi Floor Plans: Smart Space Solutions for Modern Living
A thorough look at 2-room flexi floor plans—what they are, why they're popular, and everything you should know before choosing one. Perfect for singles, couples, and retirees in Singapore.




