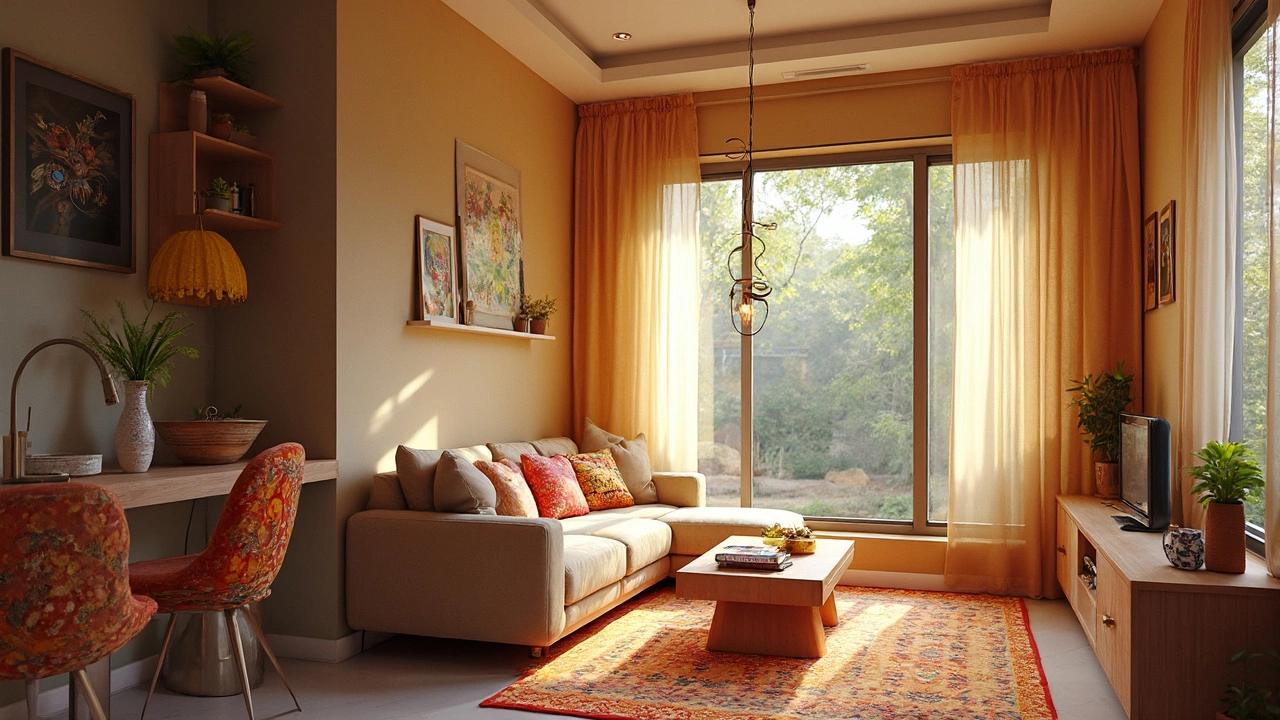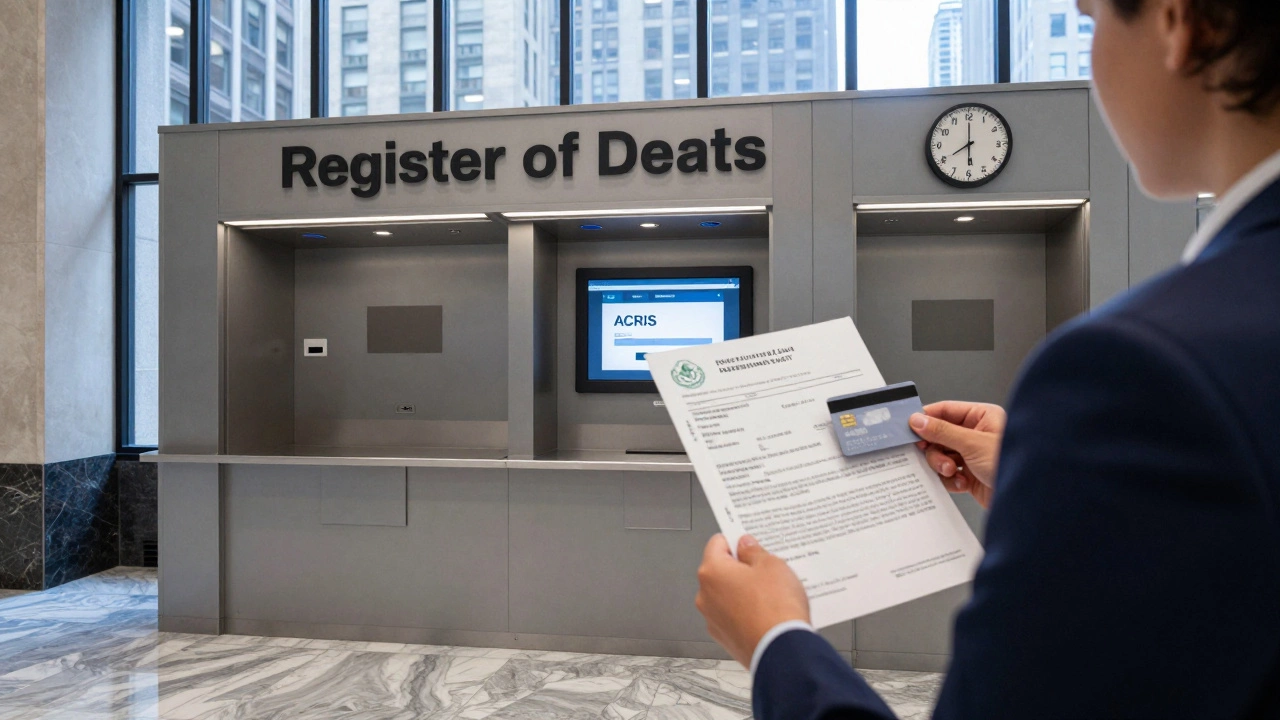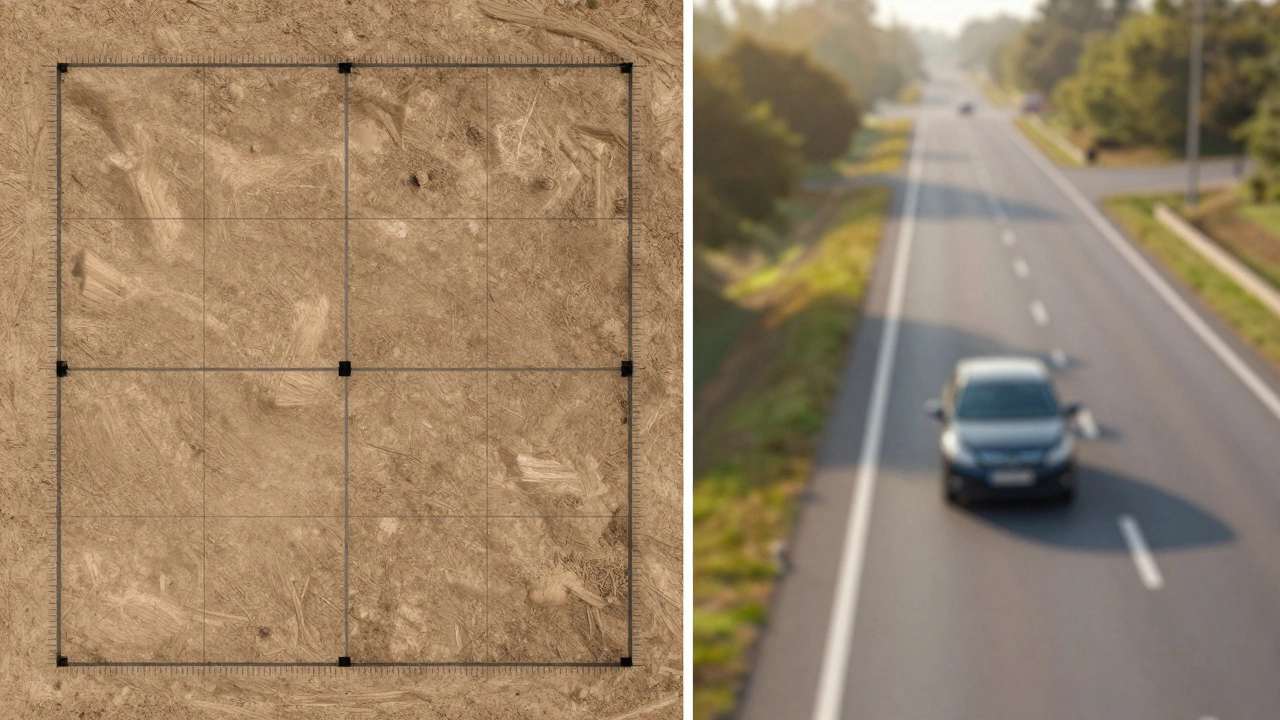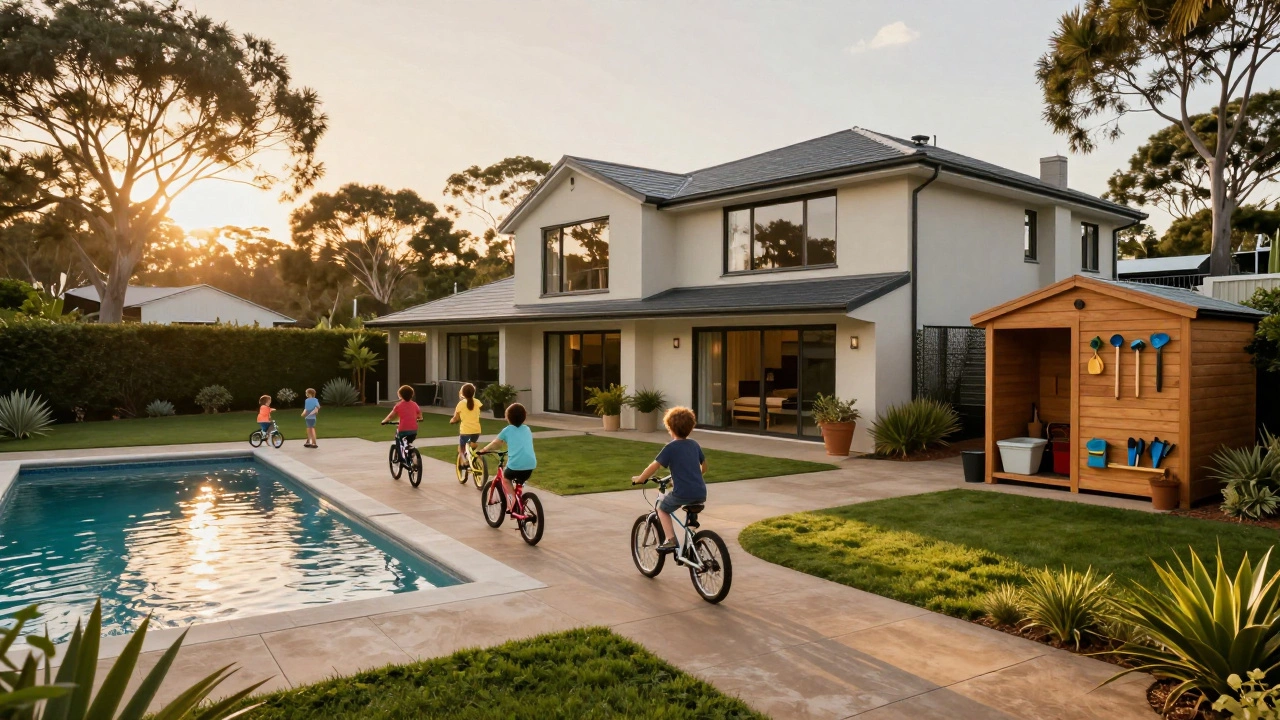Small Living Spaces: Make Every Square Foot Count
Living in a tiny apartment or a compact house can feel cramped, but it doesn’t have to be a nightmare. With a few clever tricks you can turn a modest floor plan into a pleasant, functional home. Below are simple ideas you can start using today, no matter how small your space is.
Smart Layout Tricks
First things first: think about flow. Arrange furniture so you can move easily from one area to another. A sofa that doubles as a guest bed, or a fold‑away desk, saves space while keeping the room usable.
Use walls for storage instead of the floor. Shelves, high cupboards, and pegboards keep things off the ground and free up room to walk around. When you store items up high, you also create a sense of height, which makes the room feel larger.
Mirrors are a cheap way to add depth. Place a large mirror opposite a window and you’ll get more natural light and the illusion of extra space. Even a small mirrored cabinet can do the trick.
Affordable Furniture Picks
Look for multi‑purpose pieces. A coffee table with hidden storage, a bed with drawers underneath, or an ottoman that opens up for blankets all add function without adding clutter.
Don’t be afraid of lightweight, mobile furniture. A rolling kitchen island can act as a prep surface, a dining table, or a bar when you need it, then slide out of the way.
Consider “nesting” furniture sets—tables or chairs that stack inside each other. When guests arrive, you pull them out; when it’s just you, they tuck away neatly.
Choose light colors for walls and larger pieces. Soft hues reflect light, making rooms feel airier. Add a few bold accents (like a colorful pillow or a rug) to keep the space from looking sterile.
Finally, keep only what you truly need. Regularly declutter by donating items you haven’t used in six months. A tidy room feels bigger, and you’ll spend less time searching for things.
By focusing on layout, wall storage, clever furniture, and a minimalist mindset, you can turn any small living space into a cozy, efficient home. Start with one change today and watch how much more comfortable your place becomes.

What Does a 400 Square Feet 2BHK Apartment Look Like?
Exploring the features of a 400 square feet 2BHK apartment, this article delves into the layout and design that make such small spaces remarkably functional. It highlights creative solutions for maximizing room, storage, and comfort despite limited square footage. With smart design tips and real-life examples, readers can discover how to turn modest dimensions into comfortable and stylish living areas. Includes practical advice on furniture placement, decor choices, and storage strategies. Get inspired to transform and optimize small living spaces effortlessly.




