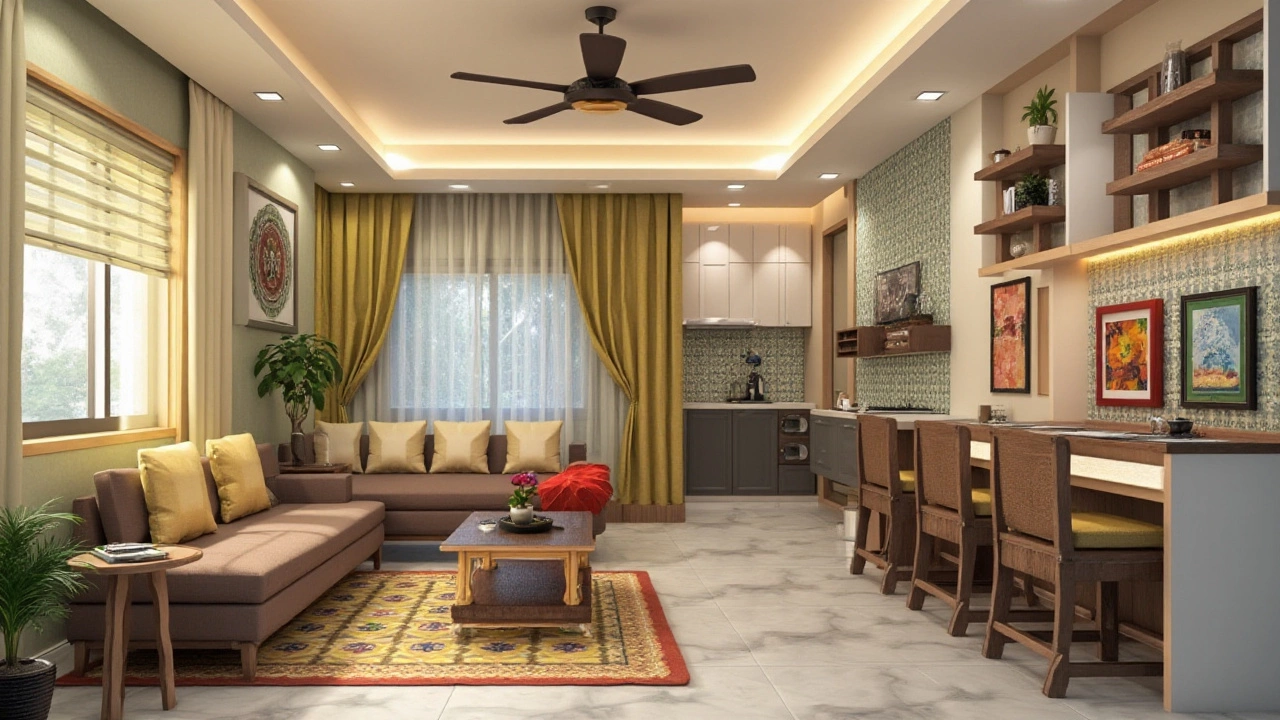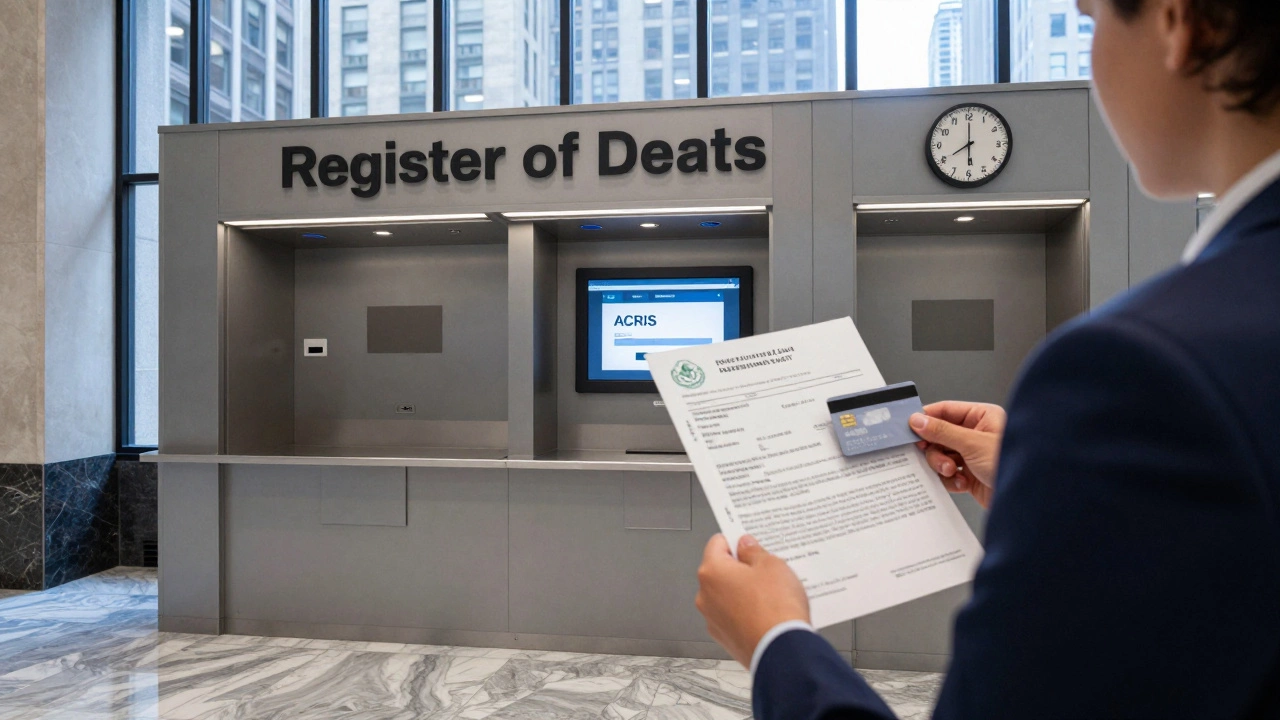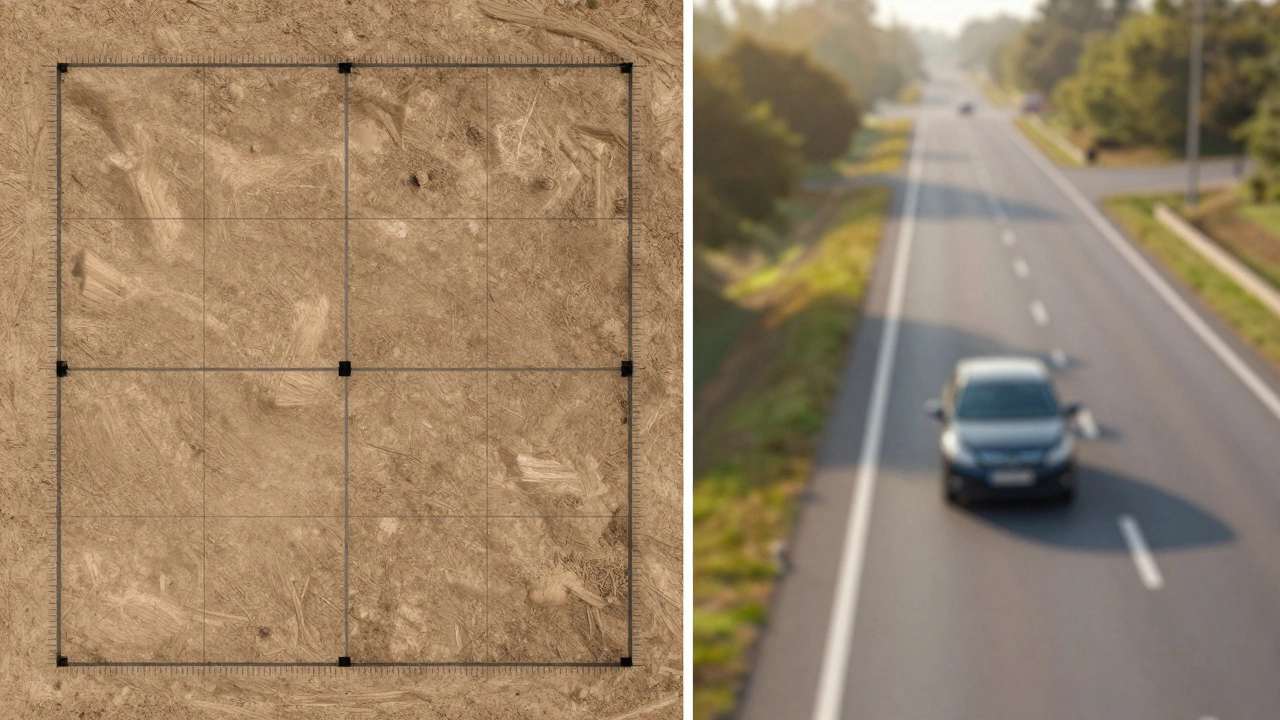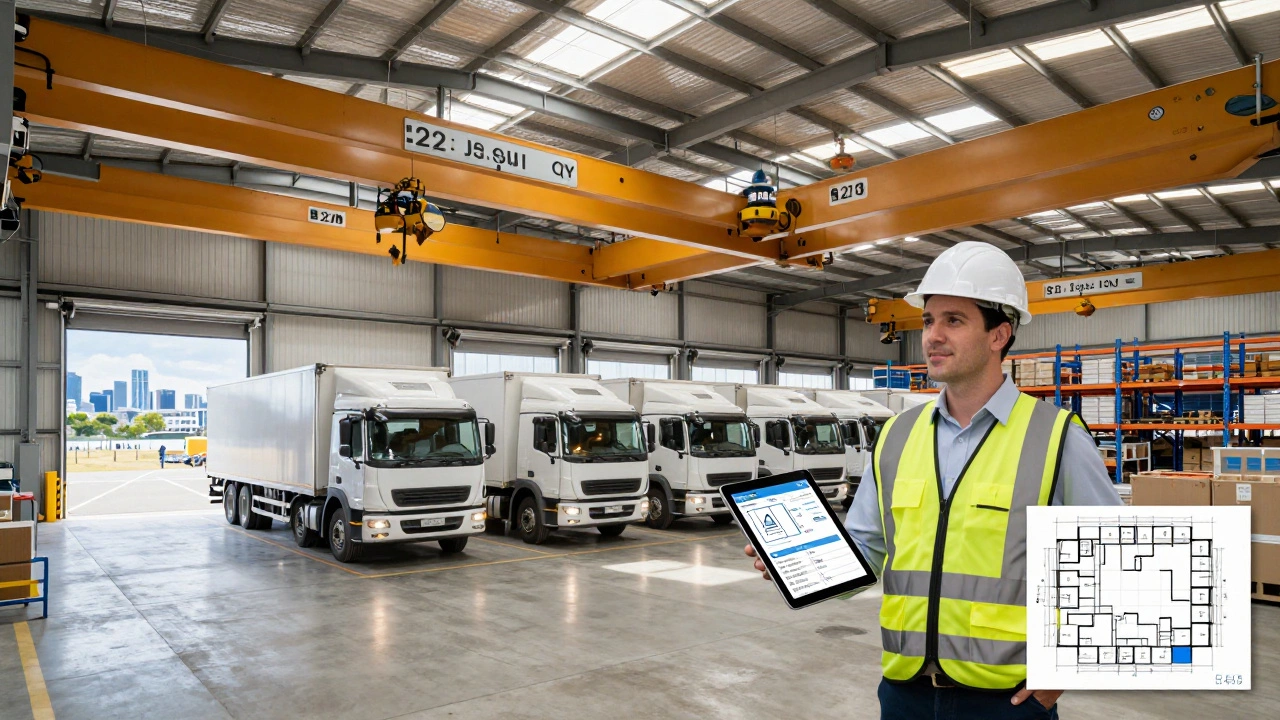2BHK Apartment Size – How Much Space Do You Actually Get?
If you’re hunting for a 2BHK in India, the first question on your mind is probably the size. How many square feet will you have to live, work, and relax? The answer isn’t a one‑size‑fits‑all because size depends on the city, the builder, and the specific project. In this guide we break down the most common ranges, what each room usually includes, and why the numbers matter for your daily life.
Typical Square Footage Ranges
Across India, a 2BHK usually falls between 900 and 1,400 sq ft. In high‑density metros like Mumbai or Delhi, you’ll often see compact units around 900‑1,050 sq ft. In tier‑2 cities and suburban projects such as Shriram Chirping Woods, developers tend to offer bigger layouts, often between 1,100 and 1,400 sq ft. The extra space can mean a larger living room, a separate dining area, or a modest balcony.
Here’s a quick snapshot:
- Compact 2BHK: 900‑1,050 sq ft – ideal for first‑time buyers or renters who want a low entry price.
- Standard 2BHK: 1,100‑1,250 sq ft – common in suburban developments; balances price and comfort.
- Spacious 2BHK: 1,300‑1,400 sq ft – often found in premium projects with extra amenities.
What Makes Up the Space?
Even within the same square footage, the layout can feel very different. A typical 2BHK includes:
- Two bedrooms: Master bedroom usually 120‑150 sq ft, second bedroom 100‑130 sq ft.
- Living room: 150‑200 sq ft, often the largest single area.
- Kitchen: 80‑120 sq ft. Open‑kitchen designs are popular in newer projects.
- Bathrooms: One common (30‑45 sq ft) and one attached to the master (40‑55 sq ft).
- Balcony/utility: 30‑70 sq ft, useful for laundry or a small sitting nook.
In Shriram Chirping Woods, many 2BHKs add a servant’s room or a compact study nook, pushing the total to the higher end of the range. If you love cooking, look for a kitchen that’s at least 100 sq ft – anything smaller can feel cramped.
When you walk through a unit, measure the usable area, not just the walls. Some developers quote carpet area (the space you can actually use) while others quote super built‑up area (including common spaces). For budgeting, carpet area is the figure that matters most.
Finally, think about your furniture. A standard 2‑bedroom sofa set needs about 60‑70 sq ft. Add a dining table of 30‑40 sq ft and you’ll see why a living room under 150 sq ft can feel tight. If you need room for a home office, aim for a layout that gives the second bedroom at least 110 sq ft.
Choosing the right size is about matching the numbers to your lifestyle, not just chasing the biggest square footage. Use this guide to compare listings, ask developers for carpet area, and picture how everyday activities will fit. Happy house hunting!

Ideal Square Footage for a Comfortable 2BHK Living Space
Choosing the right 2BHK apartment size can greatly impact your living experience. This article explores the appropriate square footage for two people, balancing comfort and practicality. Factors to consider include lifestyle needs, furniture space, and potential future requirements. Real-life tips and design insights will help guide your decision, ensuring an ideal living environment.




