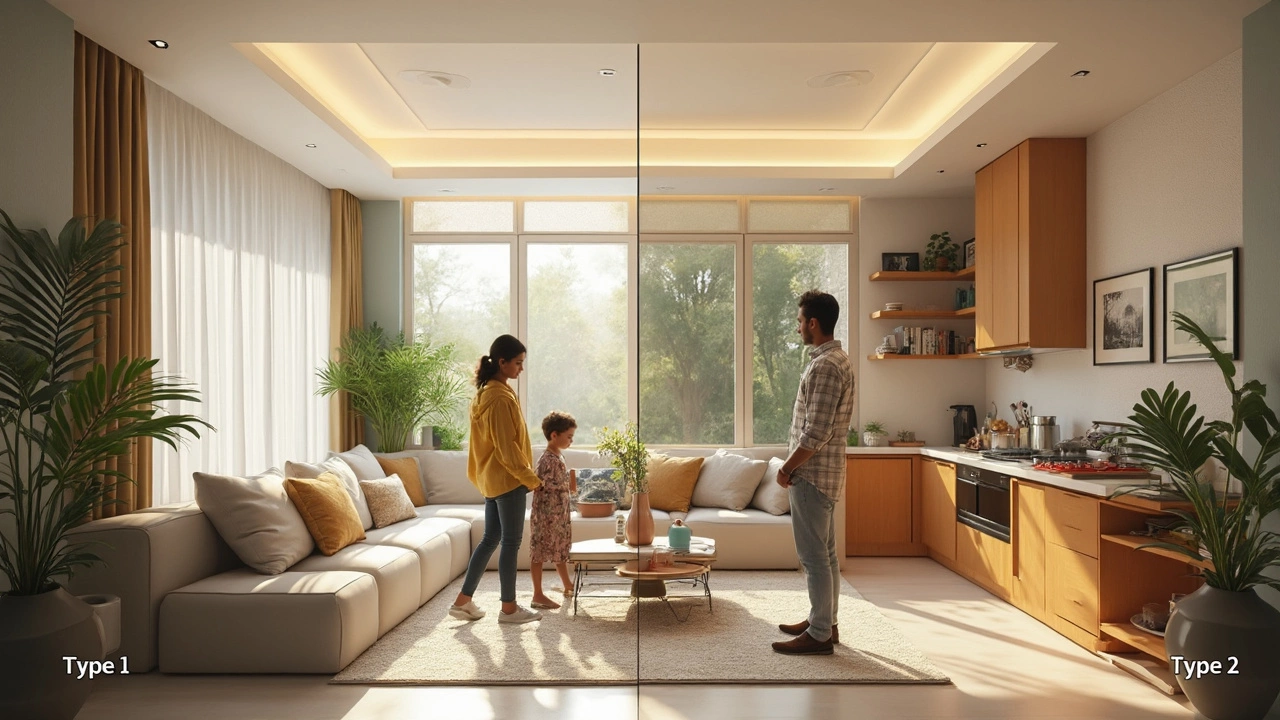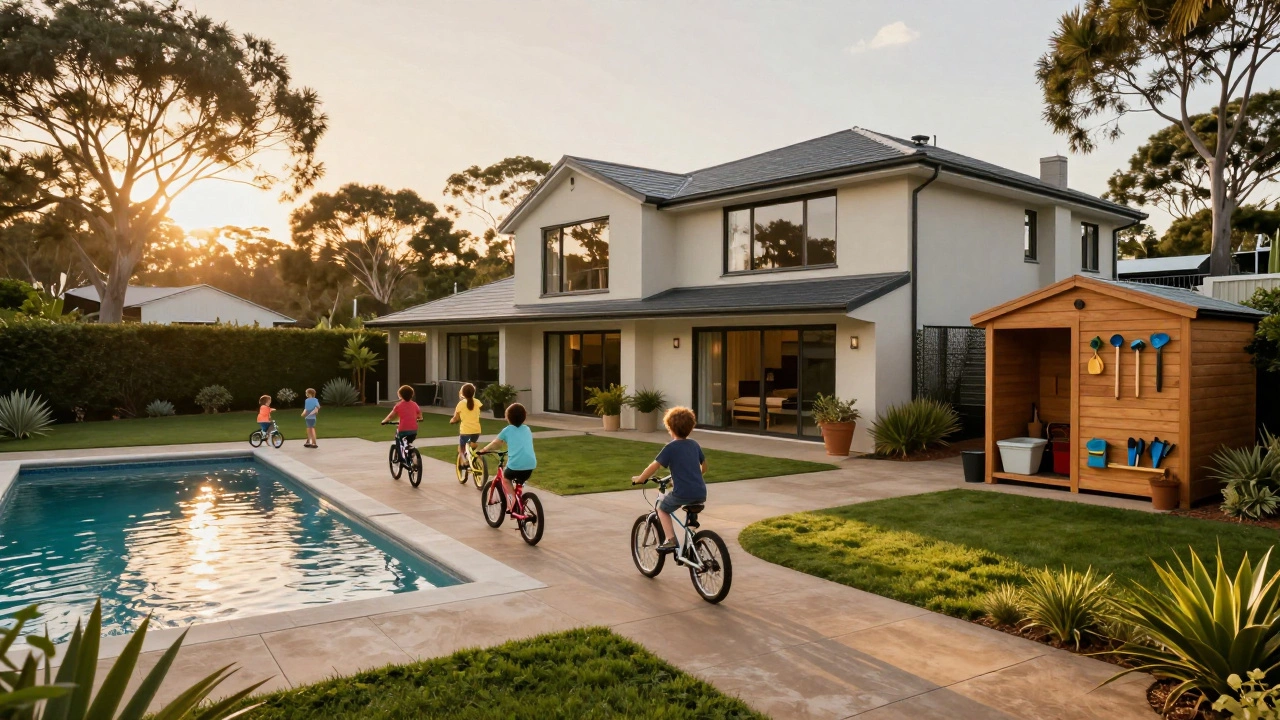Home Layout Ideas: Simple Tips to Maximize Your Space
Ever walked into a house and felt cramped even though the rooms looked big? That’s a layout problem, not a size problem. A smart layout makes every square foot work for you, whether you live in a tiny studio or a spacious two‑bedroom flat. Below are practical ways to see more space, better flow, and a home that feels right for your everyday life.
What Makes a Good Layout?
A good layout starts with clear traffic flow. You want a natural path from the front door to the kitchen, living area, and bedrooms without stepping over furniture. Keep high‑traffic zones—like the kitchen and living room—open and connected. Next, think about zones: a quiet zone for sleep, a social zone for gathering, and a service zone for laundry or storage. When zones are defined, each room knows its job and you avoid clutter.
Easy Layout Tweaks for Every Home
If you have a T2 apartment (that's a two‑bedroom unit), place the larger bedroom near the living area and use the smaller room as a office or guest space. Pull the bedroom door away from the main hallway to give it privacy. In a 300 sq ft apartment, avoid bulky furniture; choose a sofa that doubles as a bed and mount a wall shelf instead of a freestanding bookcase. These small moves free up floor space and make the room feel bigger.
Open‑concept layouts are popular, but you don’t need to knock down walls. Use a light‑colored rug or a piece of furniture to separate the kitchen from the dining area without sacrificing openness. Adding a sliding barn door can give visual separation while keeping airflow intact. For larger homes, create a “central hub” where the kitchen, dining, and living areas meet—this boosts flow and makes entertaining easier.
Storage is the hidden hero of layout design. Add built‑in closets, under‑bed drawers, or tall cabinets that reach the ceiling. Even a simple hallway shoe rack clears up floor space in entryways. When you plan storage into the layout, you avoid piles of stuff that block pathways and make rooms feel cramped.
Finally, test your plan before you move furniture. Sketch a rough floor plan on graph paper or use a free phone app. Walk through the imagined space and note where you bump into things. Adjust the placement of large pieces—like a dining table or TV stand—until you have a clear path. Small changes now save you headaches later.
With these tips, you can turn any house into a home that works for you. Whether you’re renting a flat in Mumbai or buying a plot in Shriram Chirping Woods, the right layout makes everyday living smoother and more enjoyable.

Type 1 vs Type 2 2-Room: Decoding 2BHK Apartment Layouts
Ever wondered what 'Type 1' and 'Type 2' really mean when picking a 2BHK flat? This article breaks down exactly how these two layouts differ. Get the lowdown on space use, privacy, and which suits your lifestyle best. You'll even pick up handy tips to spot differences at first glance. Perfect if you're house-hunting, upgrading, or just curious about smarter apartment living.




