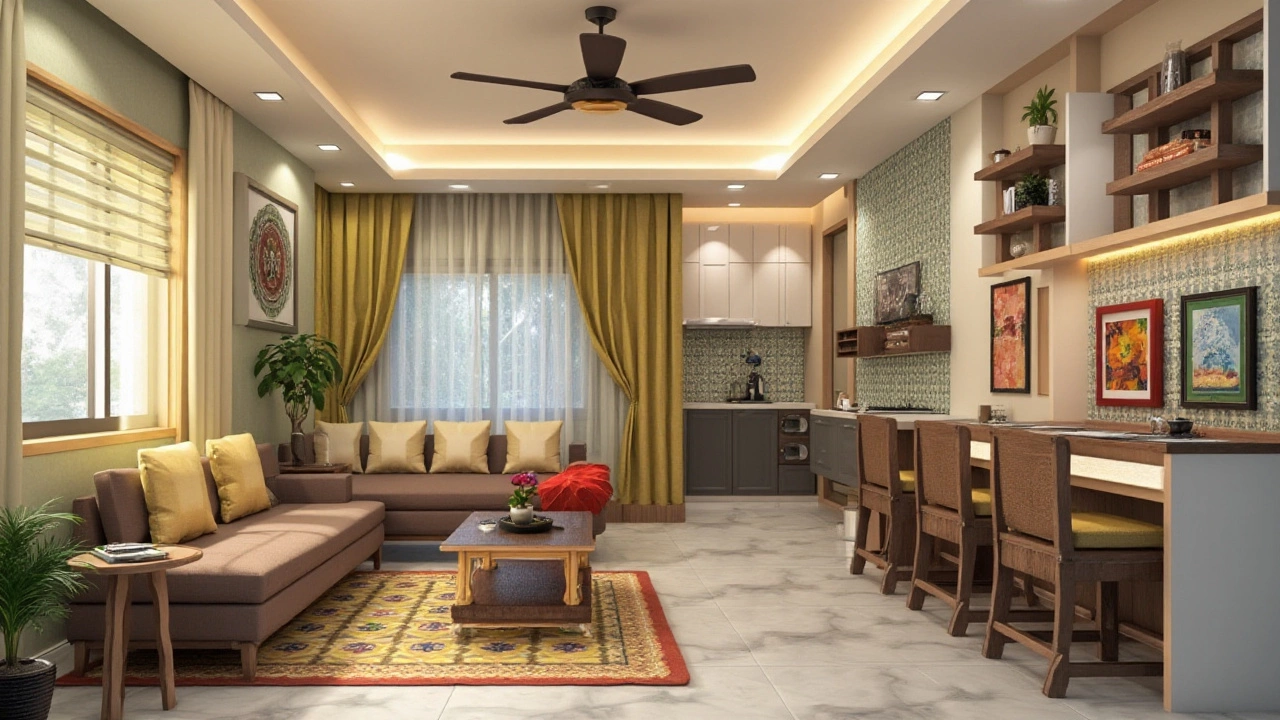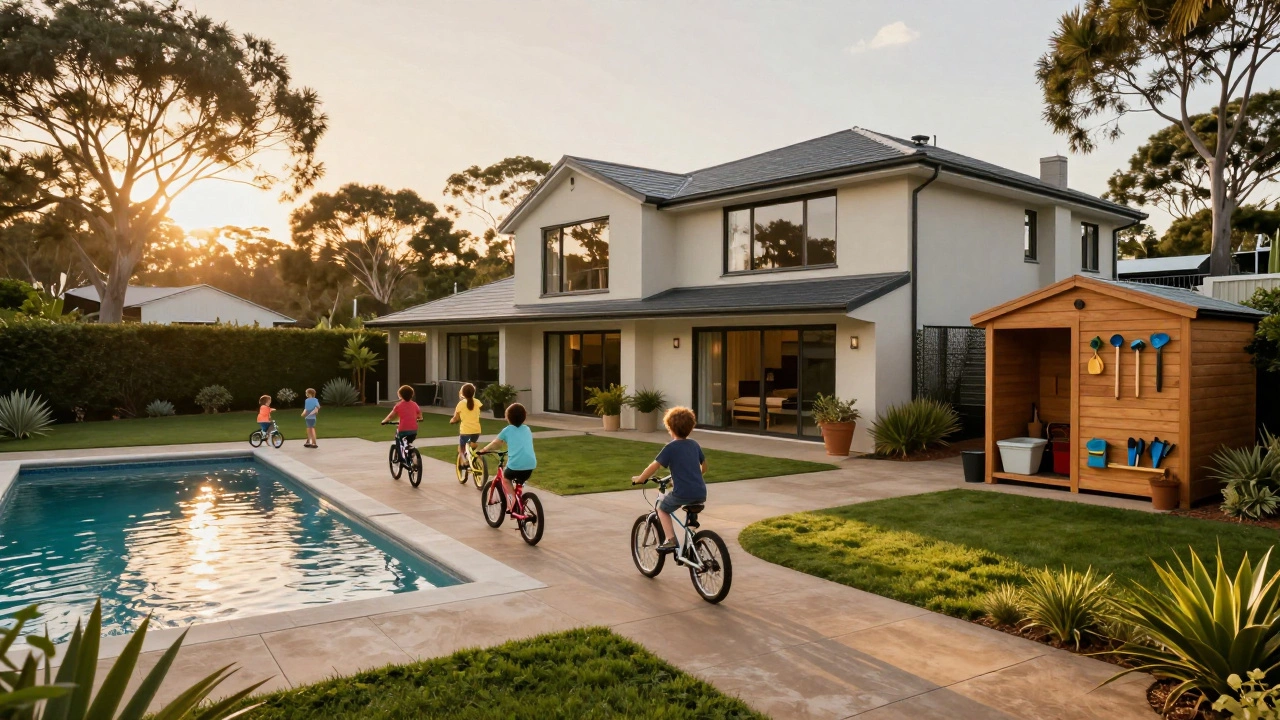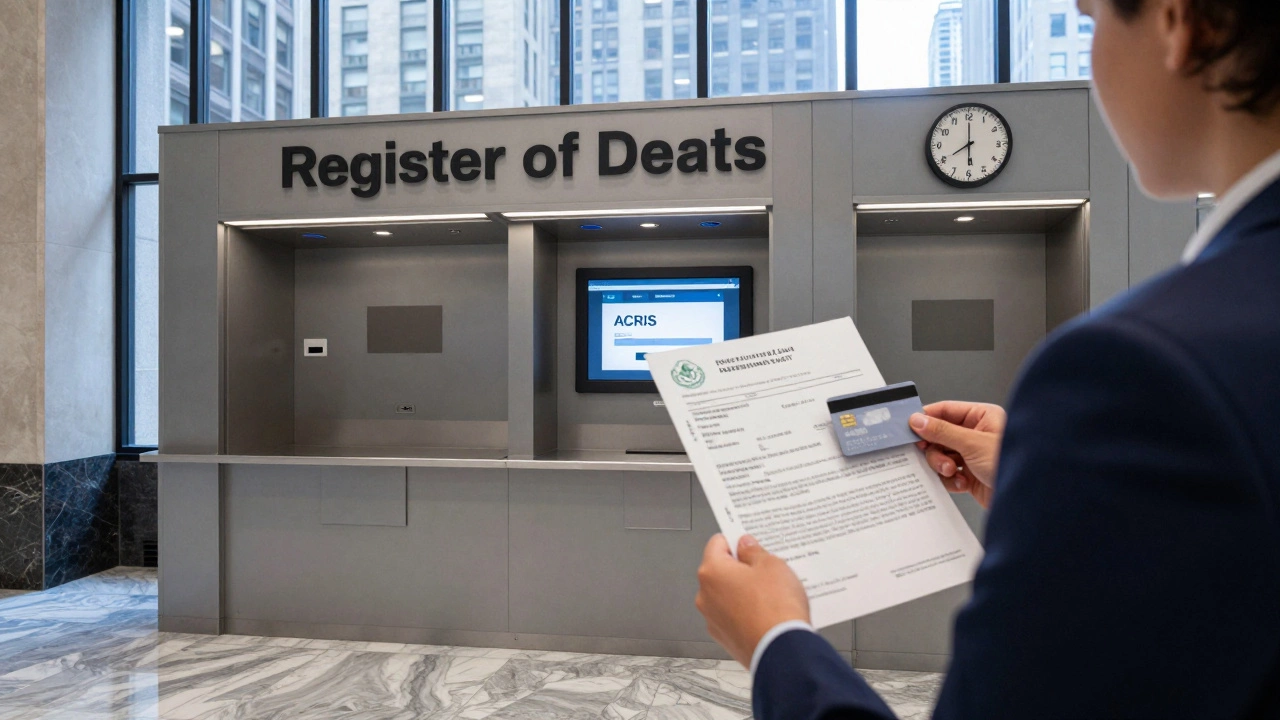Ideal Apartment Size: Find the Space That Works for You
When you start hunting for a new place, the first question is often "how big should it be?" Too small and you feel cramped, too big and you waste money. The sweet spot depends on who lives there, what you keep, and how you use the rooms. Below we break down the main things to think about and give quick tips to stretch any floor plan.
What Determines the Ideal Size?
1. Number of occupants. One person can be comfortable in 300‑400 sq ft, but a couple usually needs 500‑600 sq ft. Add a third person and you’re looking at 700 sq ft or more. The rule of thumb is about 150 sq ft per adult, plus extra for storage.
2. Lifestyle. Do you work from home? If you need a desk, a quiet corner, or a separate office, add 50‑100 sq ft. Gym lovers, cooks who love big kitchens, or families with kids also need extra room.
3. Furniture and belongings. Measure your biggest pieces—sofa, dining table, bed. If a sofa is 80 inches long, you’ll need a living room that can fit it without blocking traffic flow. Keep a rough list and add a buffer of 10‑15% for future purchases.
4. Local market. In high‑cost cities, a 400 sq ft studio might be the norm, while in suburbs 800 sq ft feels modest. Look at what similar renters are getting for the price you’re willing to pay.
5. Future plans. If you expect a new roommate, a growing family, or plan to store a car, think ahead. It’s cheaper to move later than to settle for a space you’ll outgrow.
Tips to Make Any Apartment Feel Bigger
Use multipurpose furniture. A sofa bed, a fold‑out desk, or a coffee table with storage can cut the need for extra rooms. One piece does two jobs, freeing up floor space.
Keep the layout open. Arrange furniture so traffic flows in a straight line. Avoid blocking windows; natural light makes rooms look larger.
Choose light colors. Light walls, ceilings, and floors reflect more light, creating an airy feel. Even small accents—curtains, rugs—can brighten a space.
Add mirrors. A well‑placed mirror bounces light and doubles the visual area. Hang one opposite a window for the best effect.
Declutter regularly. The fewer items on the floor, the more room you see. Store seasonal stuff in bins or a closet, and keep daily essentials organized.
Remember, the right size isn’t a magic number. It’s the amount of space that lets you live comfortably without paying for empty rooms. Start by counting the people, listing your must‑have furniture, and adding a little extra for hobbies. Then compare that number to listings in your area. If a place feels tight but the price is right, use the tips above to stretch it. If it feels spacious but the price is high, consider a smaller unit that meets your core needs.
Finding the ideal apartment size is a mix of math and gut feeling. Do the numbers, walk through a few units, and picture yourself living there. When the space feels right and the rent matches your budget, you’ve hit the sweet spot.

Ideal Square Footage for a Comfortable 2BHK Living Space
Choosing the right 2BHK apartment size can greatly impact your living experience. This article explores the appropriate square footage for two people, balancing comfort and practicality. Factors to consider include lifestyle needs, furniture space, and potential future requirements. Real-life tips and design insights will help guide your decision, ensuring an ideal living environment.




