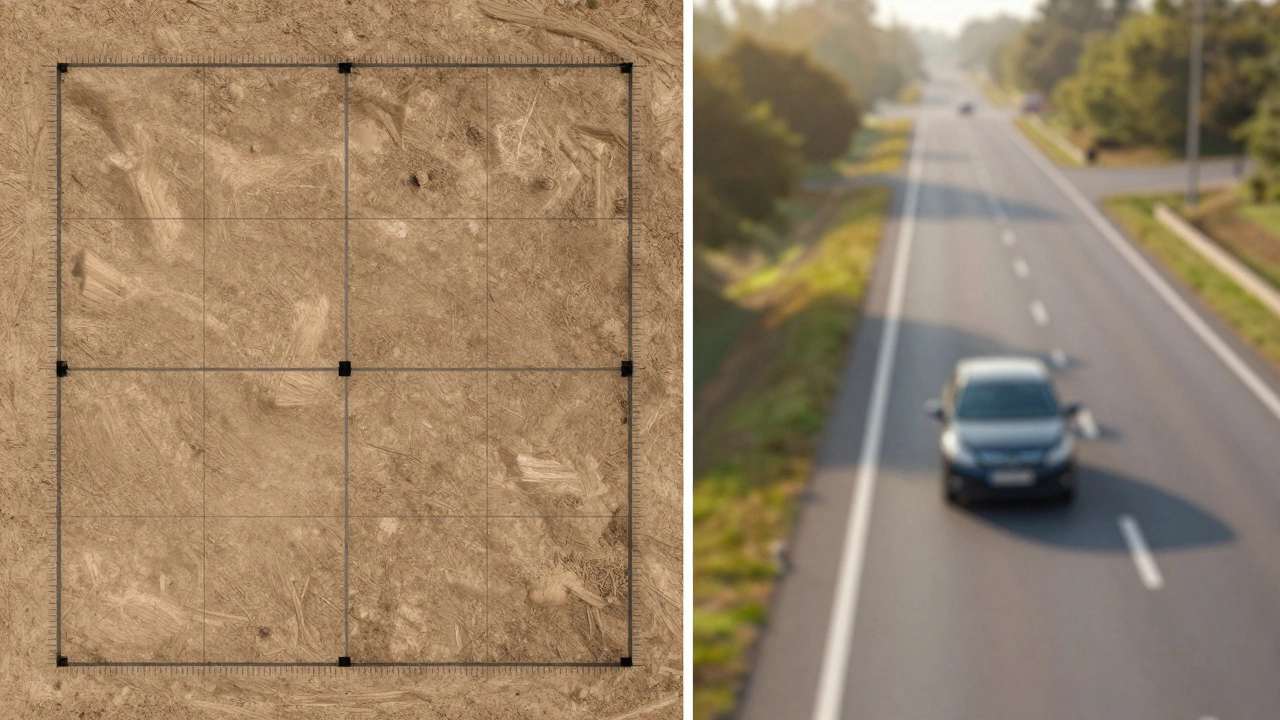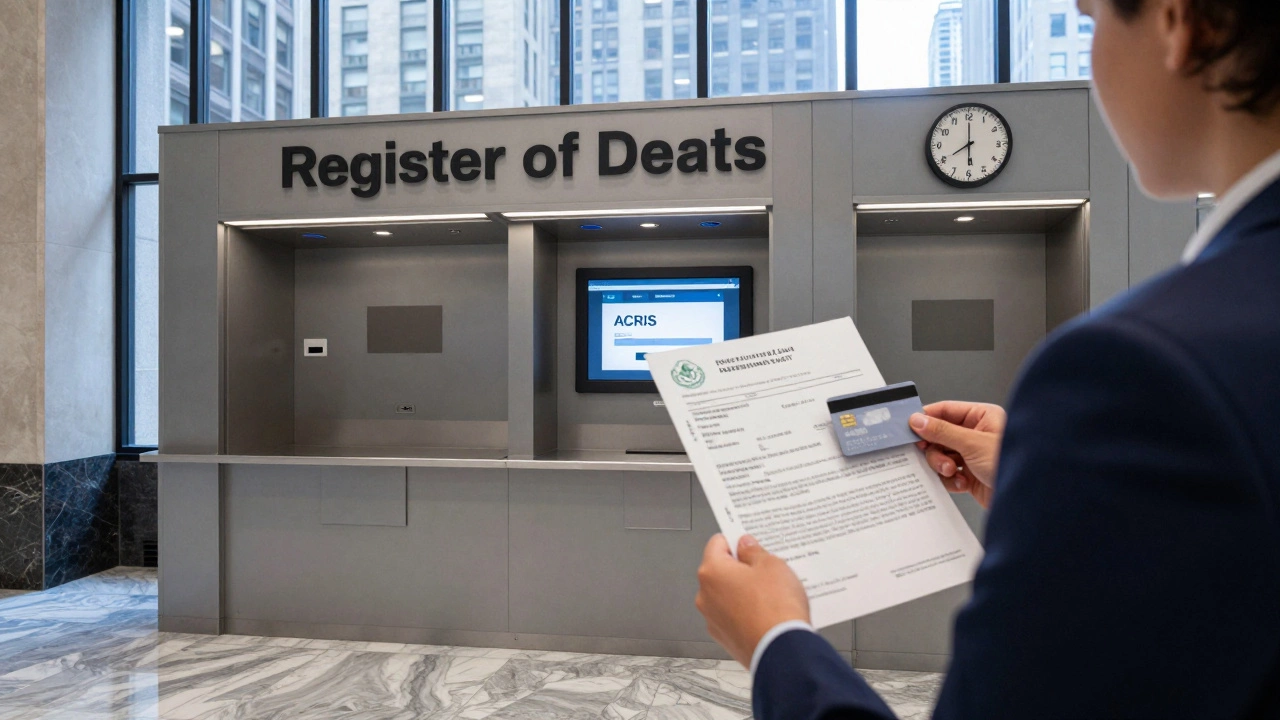Landlord Square Footage Calculation – Simple Steps to Measure Your Rental Space
If you’re a landlord, knowing the exact size of your property isn’t just a number on a paper; it decides how much rent you can ask for and helps avoid disputes. Too many owners guess the size, end up overcharging, and get complaints. Let’s break down a clear, no‑fluff way to get the right square footage, whether you have a single flat or a multi‑unit building.
Why Square Footage Matters for Landlords
First off, square footage is the common language between landlords, tenants, and real‑estate portals. A tenant will compare your listing with others based on price per square foot. If your numbers are off, you could lose a good renter or face legal trouble for misrepresentation. Accurate measurement also helps you calculate maintenance costs, property tax, and insurance premiums more precisely.
Step‑by‑Step Method to Calculate Square Footage
1. Get a rough sketch. Grab a piece of graph paper or open a free floor‑plan app. Draw each room as a simple rectangle and label doors, windows, and walls. You don’t need a fancy architect’s plan, just a layout you can work with.
2. Measure wall lengths. Use a laser distance measurer or a tape‑measure. Start at one corner, note the length of each wall, and write it down. For irregular rooms, break them into smaller rectangles or triangles and measure each part.
3. Calculate each area. Multiply length by width for every rectangle (e.g., 12 ft × 10 ft = 120 sq ft). For triangles, use ½ × base × height. Add up the numbers to get the total usable area.
4. Include balconies and terraces. In many Indian complexes, balconies count toward the usable space if they’re covered and can be lived in. Add their area if you plan to charge rent for them. Open terraces usually stay out of the calculation.
5. Subtract non‑livable sections. Areas occupied by walls, stairwells, shafts, and service ducts should be excluded. Some landlords keep a 5‑10% deduction for these spaces, but the exact figure depends on local norms.
6. Verify with official records. Cross‑check your total with the building’s approved plan or the sale deed. If there’s a big mismatch, re‑measure – it’s easier to fix now than to answer a tenant’s complaint later.
7. Document everything. Take photos of each measurement, keep a copy of the sketch, and store the final figure in your property file. This documentation becomes handy when you list the unit online or renegotiate rent.
For multi‑unit buildings, repeat the steps for each flat and sum the results. Some owners use a spreadsheet to track room‑by‑room calculations, which also lets you see which units are larger and can command higher rent.
Remember, accuracy builds trust. Tenants who see a clear, honest measurement are more likely to stay longer, and you’ll avoid costly legal notices. Plus, with a solid square‑foot figure, you can quickly work out the rent per sq ft: just divide the monthly rent by the total footage. That number helps you stay competitive in the market.
Finally, keep the measurement process simple. You don’t need a professional surveyor for a small rental unless the property is unusually complex. A reliable tape measure, a sketch, and a bit of math are enough for most landlords.

How Landlords Calculate Square Footage: Step-by-Step Guide for Property Owners
Find out exactly how landlords work out square footage, why it matters, and discover pro tips to measure and maximize your rental space value.




