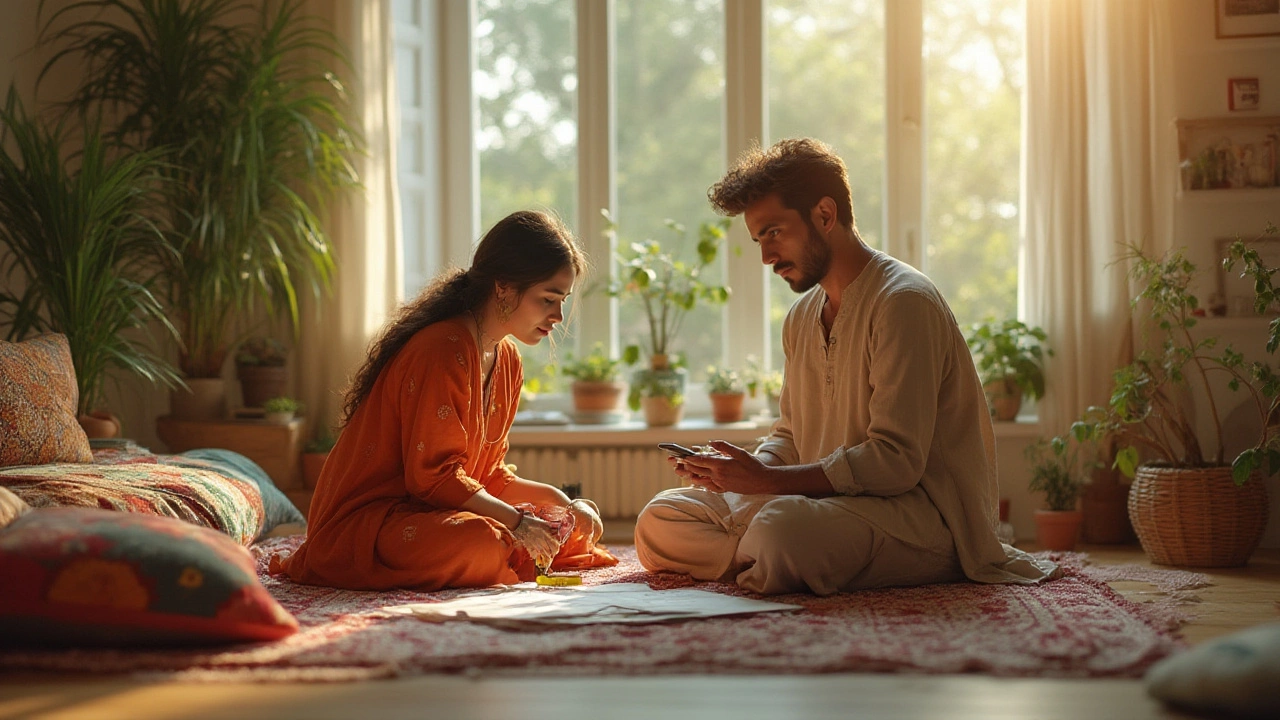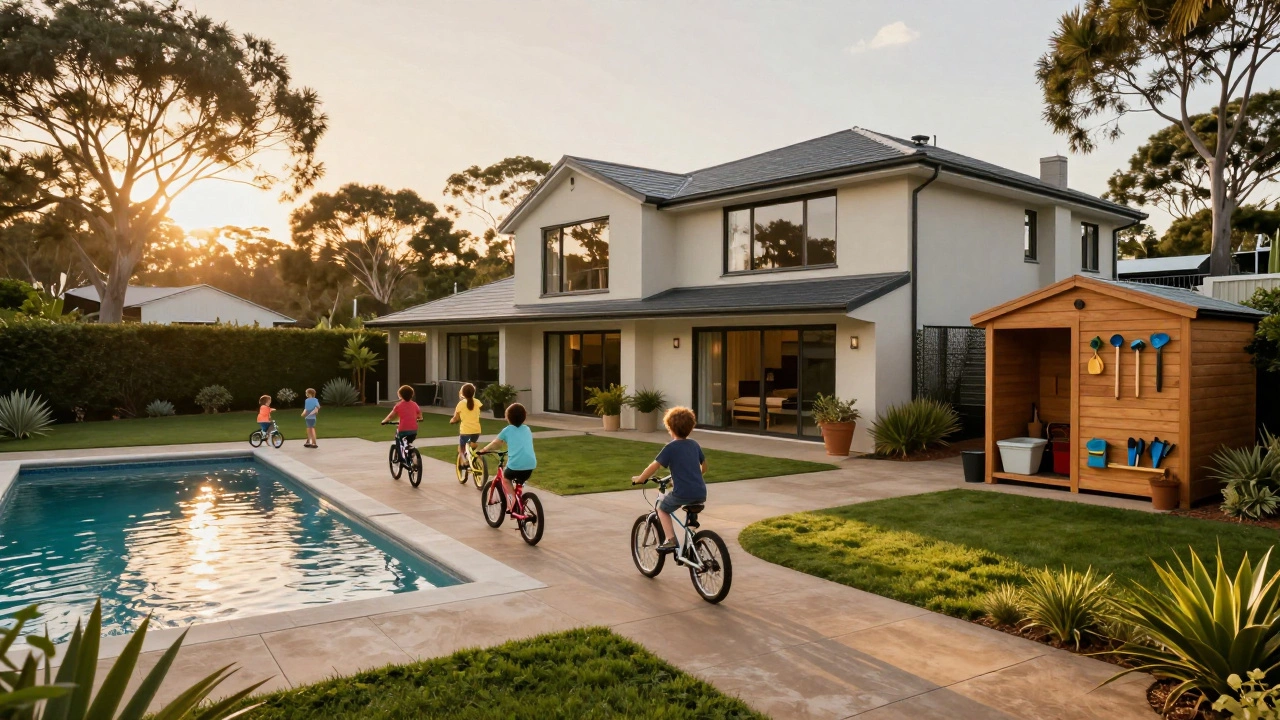Living Space Per Person: How Much Room Do You Really Need?
Ever walked into a tiny apartment and wondered if it’s enough for just you, or if you’re cramming too much into a small box? Knowing the right living space per person can save you from uncomfortable nights and costly moves. Let’s break down the basics, figure out what works for you, and see how to size up a home in a practical way.
Why Living Space Per Person Matters
Space isn’t just a numbers game; it affects how you sleep, work, and relax. Too little room can make you feel constantly overwhelmed, while too much space can waste money on unnecessary rent or maintenance. For families, the right square footage per person keeps everyone happy and gives kids room to play. For singles, it means you can afford a nicer location without paying for empty rooms.
Quick Ways to Estimate Your Ideal Space
Here are three simple methods you can use right now:
1. The 200‑sq‑ft Rule. Many planners suggest about 200 sq ft per adult as a comfortable minimum. Add 100 sq ft for each child. So a couple with two kids would need roughly 600 sq ft.
2. Functional Zones. Sketch out zones for sleeping, cooking, working, and leisure. Allocate about 70 sq ft for a bedroom, 50 sq ft for a kitchen, 30 sq ft for a living area, and add a little extra for storage. Total the zones and you get a realistic size.
3. Local Standards. In India, the National Building Code advises 90‑120 sq ft per person for low‑income housing and 120‑150 sq ft for middle‑income homes. Check the guidelines for your city to see what’s typical.
Pick the method that feels right for your lifestyle and budget, then compare it with the listings you’re eye‑checking.
Applying the Numbers to Shriram Chirping Woods
Shriram Chirping Woods offers a range of apartments, from cozy 1‑BHK units to spacious 3‑BHK homes. If you’re a solo professional, the 1‑BHK (around 500 sq ft) already gives you more than the 200 sq ft benchmark, plus a small lounge and balcony for a breath of fresh air.
Families usually gravitate toward the 2‑BHK (about 900 sq ft). With two bedrooms, a living room, and a kitchen, you end up close to the 600 sq ft estimate for a couple with kids, leaving extra space for a study or play area.
For larger families or those who love hosting, the 3‑BHK (around 1,200 sq ft) fits comfortably within the 120‑150 sq ft per person range recommended for mid‑tier housing. You’ll have room for a dedicated home office, a guest room, and still keep the communal areas airy.
When you browse listings, look at the built‑up area, not just the carpet area. Built‑up includes walls and common spaces, which affect how much usable room you actually get.
Tips to Maximize Your Space
Use Multi‑Functional Furniture. A sofa that turns into a bed or a dining table that folds away can shrink the footprint of a room without sacrificing comfort.
Think Vertical. Shelves that go up to the ceiling free up floor space, and loft beds create a cozy nook underneath for a desk or lounge.
Declutter Regularly. Keep only what you need and love. The less you own, the more space you’ll actually feel.
By matching your needs with the right square footage, you’ll avoid cramped living and enjoy a home that feels just right for you and your family.
Ready to find your perfect size? Start by measuring your current space, apply one of the quick estimates above, and then compare it with the floor plans in Shriram Chirping Woods. You’ll quickly spot the unit that gives you the right balance of comfort and cost.

Ideal Square Footage For Two People: How Much Living Space Do You Really Need?
Curious how much space two people need? This article breaks down ideal square footage, must-know facts, and real-life space tips for couples and roommates.




