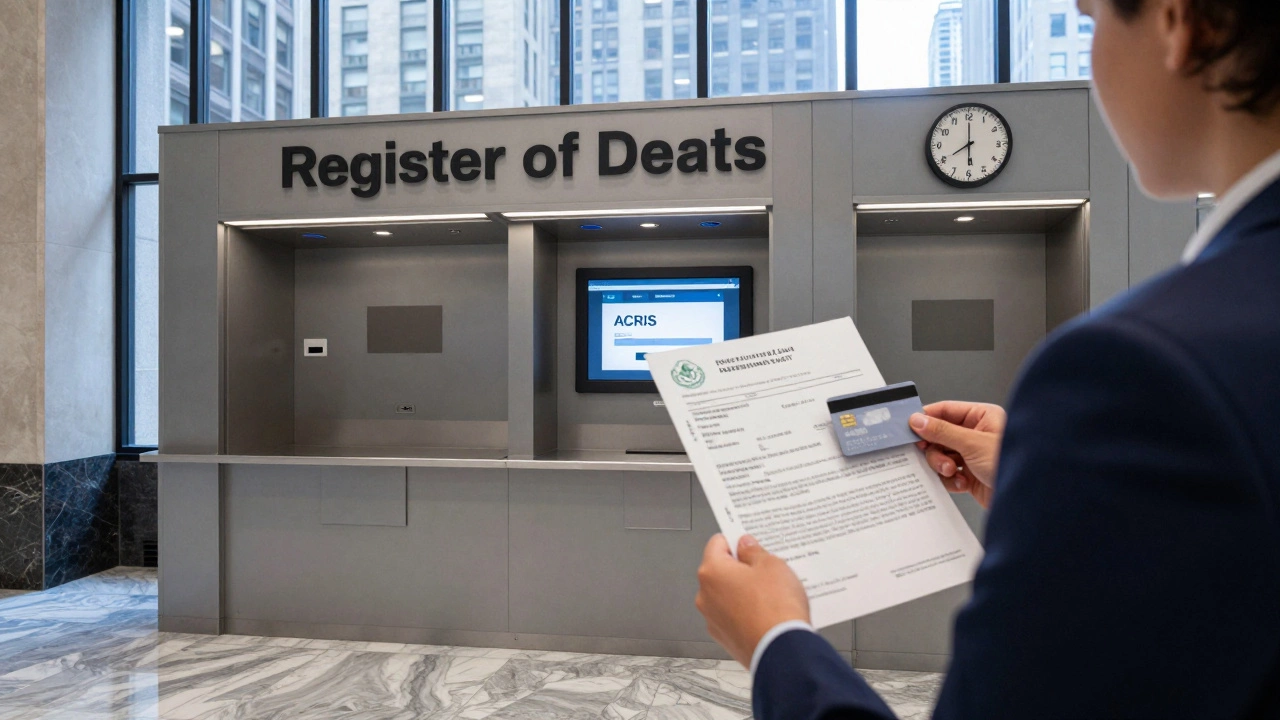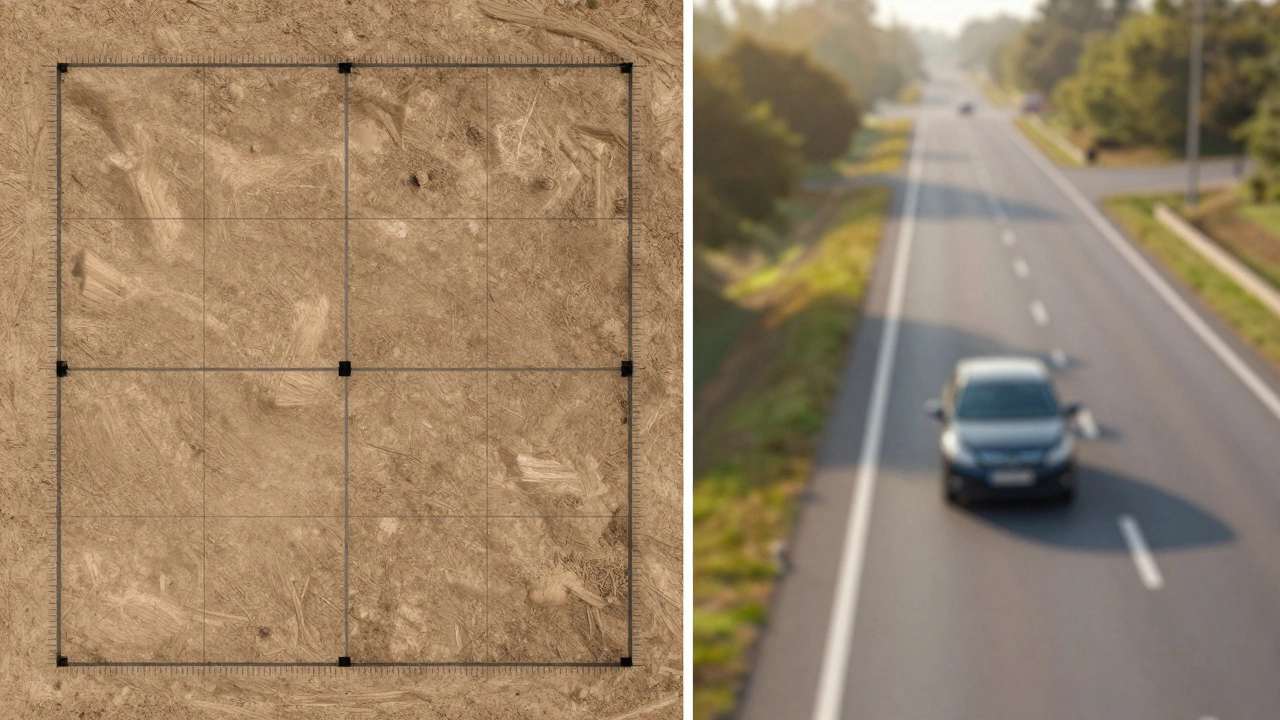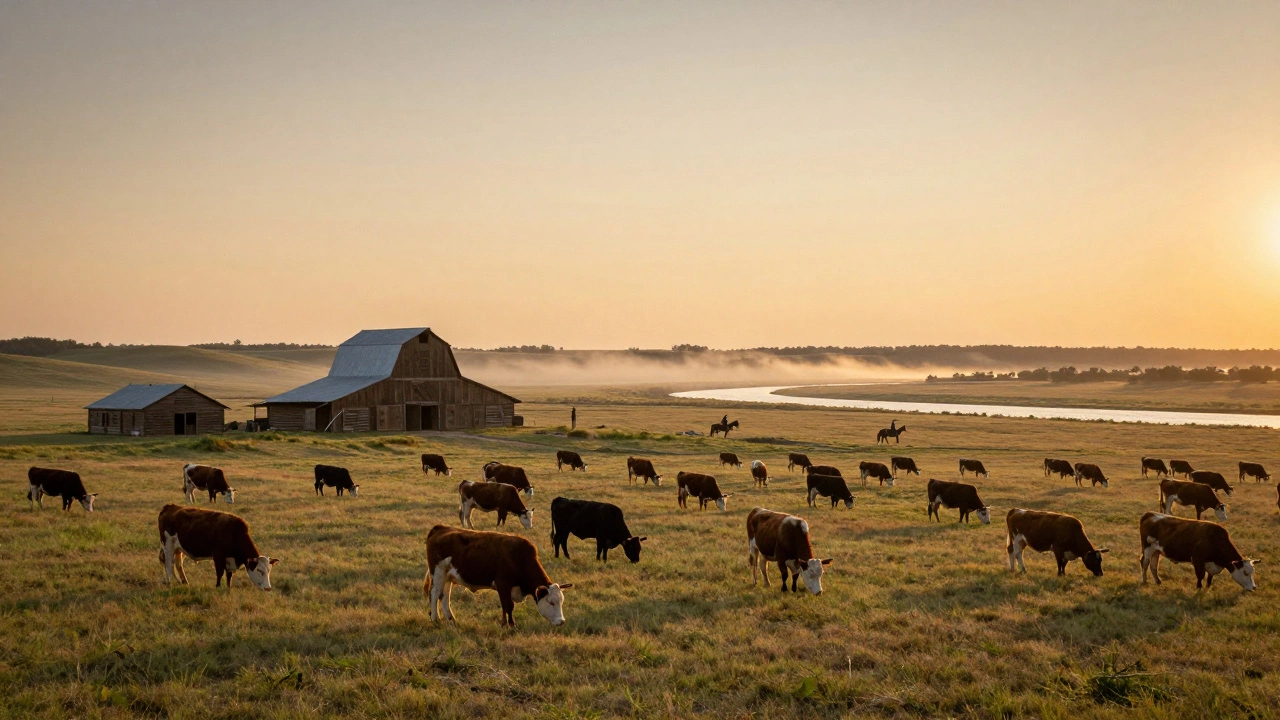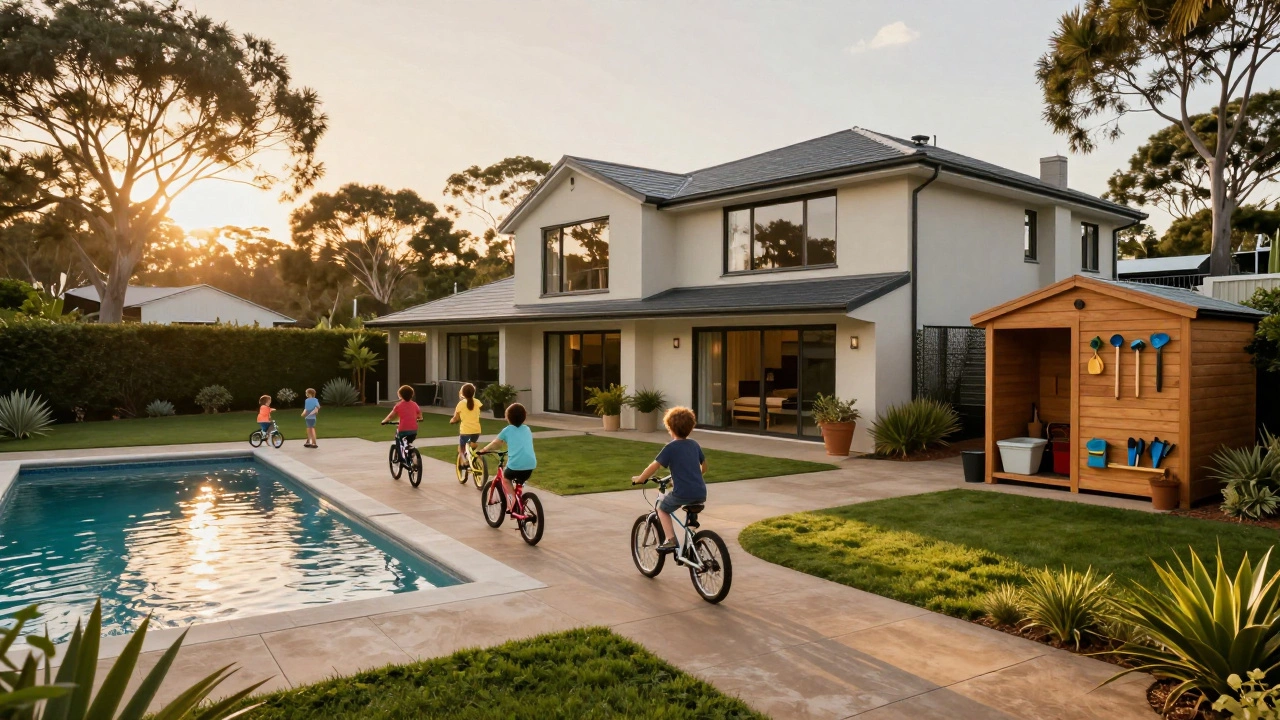Square Feet for 2 People – Find the Right Size for Your Home
If you’re a couple or two roommates, the first question you’ll hear is, “How big should our place be?” The answer isn’t one‑size‑fits‑all. It depends on what you do at home, how much stuff you have, and how much you’re willing to spend.
Most Indian couples feel comfortable in a 600‑to‑800 sq ft flat. That range usually gives you a bedroom, a modest living area, a kitchen, and one bathroom. If you love to cook, entertain friends, or need a home office, lean toward the upper end.
Key Factors that Change the Math
Lifestyle. If you spend most of your day outside, a smaller space works fine. If you binge‑watch shows, work from home, or run a hobby studio, you’ll need extra room for a desk, a couch, or a craft table.
Storage. Look at your current belongings. Do you have lots of books, sports gear, or seasonal clothing? Add about 100 sq ft for a dedicated storage closet or a larger wardrobe.
Future plans. Planning to start a family? A bigger bedroom or an extra bathroom will save you a move later. If you expect to stay put for many years, think long term.
Typical Size Breakdown
Bedroom. A comfortable master bedroom is roughly 120‑150 sq ft. This gives space for a queen‑size bed, nightstands, and a small dresser.
Living area. Aim for 200‑250 sq ft. That allows a sofa, a coffee table, and a TV stand without feeling cramped.
Kitchen. A compact kitchen can be as small as 80 sq ft, but 100‑120 sq ft feels less tight, especially if you cook often.
Bathroom. A standard bathroom (shower + toilet + basin) uses about 40‑60 sq ft. Adding a second bathroom bumps the total by another 40‑50 sq ft.
Combine these numbers, and you land in the 600‑800 sq ft sweet spot for most two‑person households.
In Shriram Tranquil Homes’ Chirping Woods community, 2‑BHK units start around 700 sq ft, offering a balance of privacy and open‑plan living. The green surroundings add a feeling of space even if the square footage is modest.
When you walk through a potential flat, notice the flow. Open‑plan layouts make smaller areas feel larger. High ceilings and large windows also add a sense of roominess without adding square footage.
Don’t forget outdoor space. A small balcony or a shared garden can give you extra breathing room, especially if you enjoy coffee at sunrise or a quick yoga session.
Finally, budget matters. In many cities, each extra 100 sq ft can raise the price by 5‑10 % depending on location. Weigh the cost against the comfort you gain.
To sum it up, start with a baseline of 600 sq ft, adjust up or down based on lifestyle, storage, and future plans, and keep an eye on the layout and community amenities. That way you’ll pick a home that feels right for two people without overpaying for unused space.
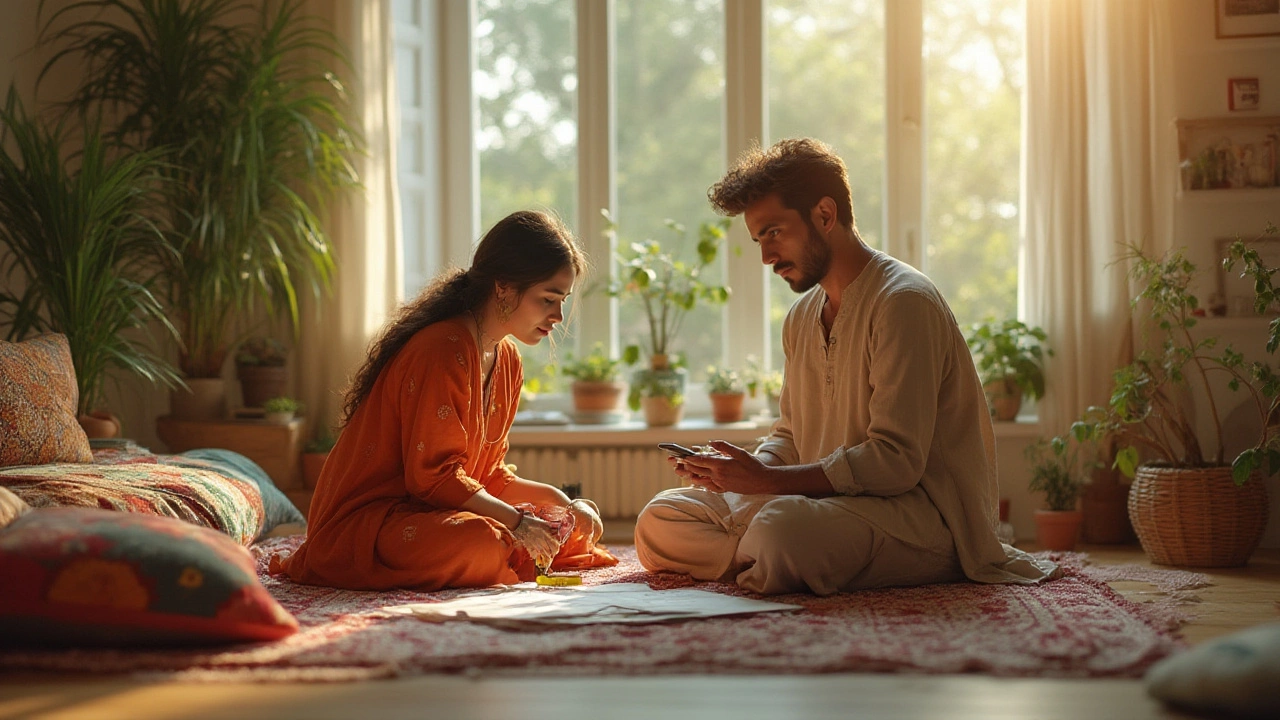
Ideal Square Footage For Two People: How Much Living Space Do You Really Need?
Curious how much space two people need? This article breaks down ideal square footage, must-know facts, and real-life space tips for couples and roommates.

