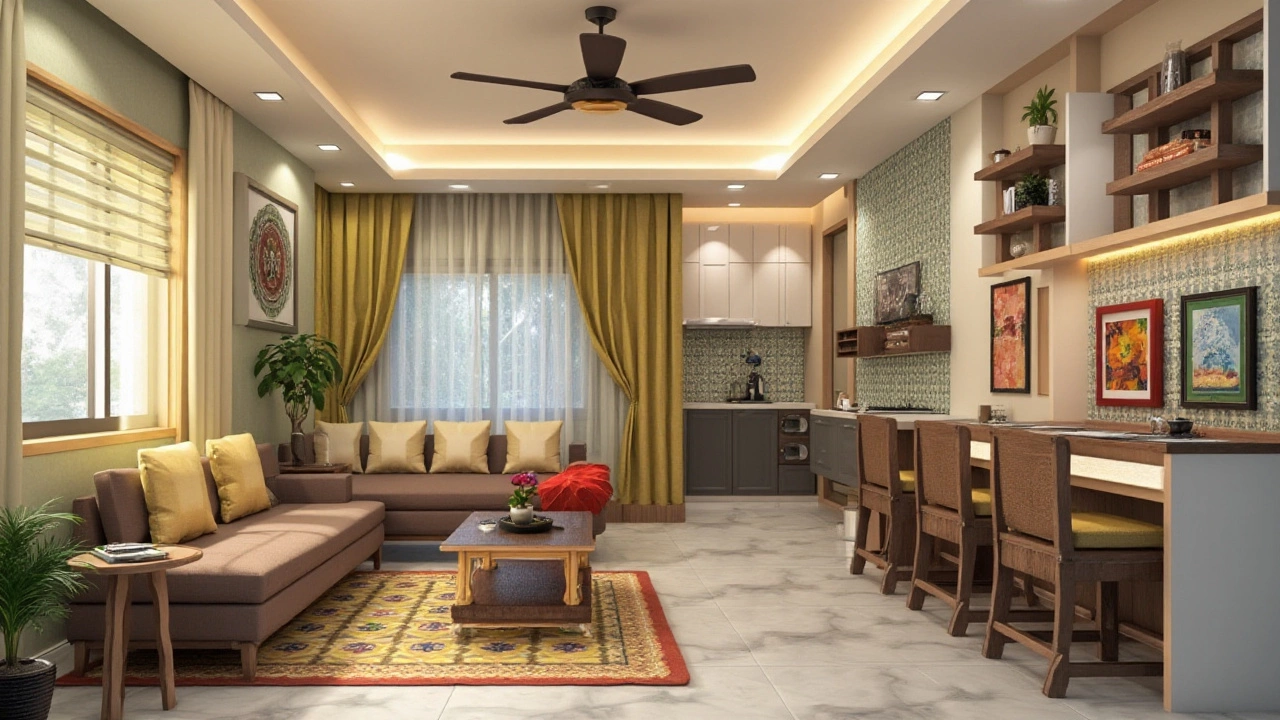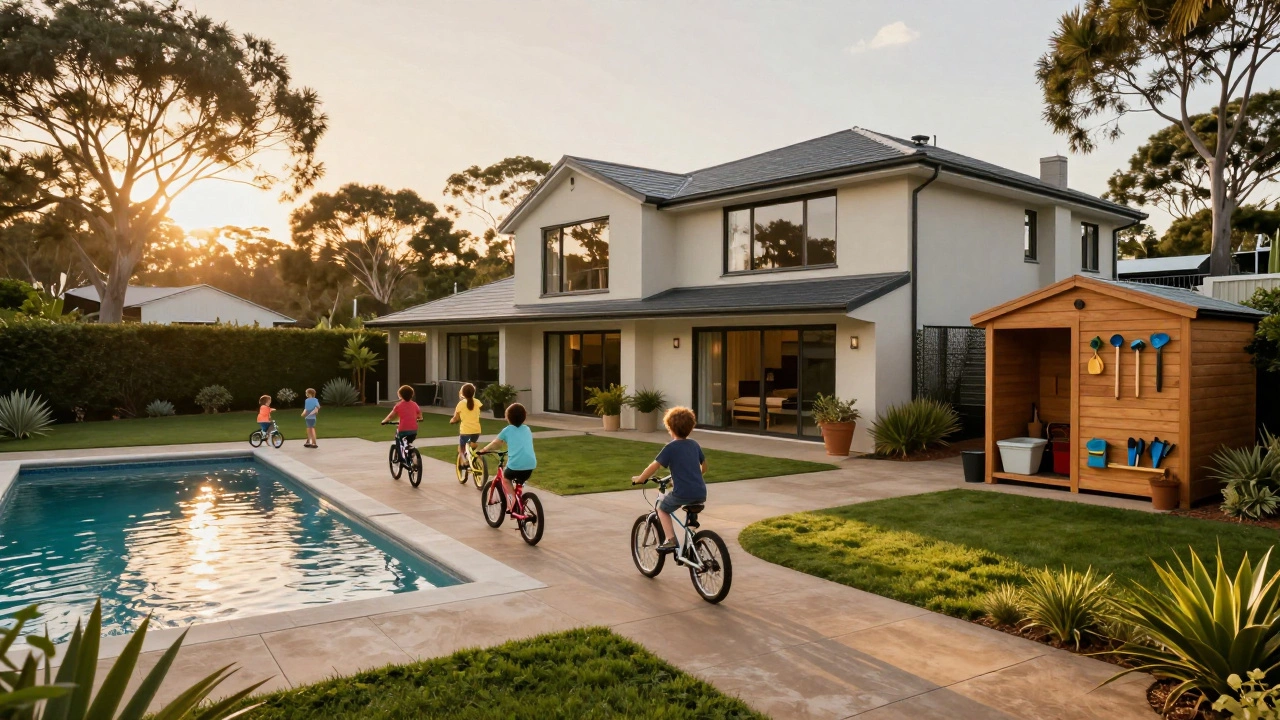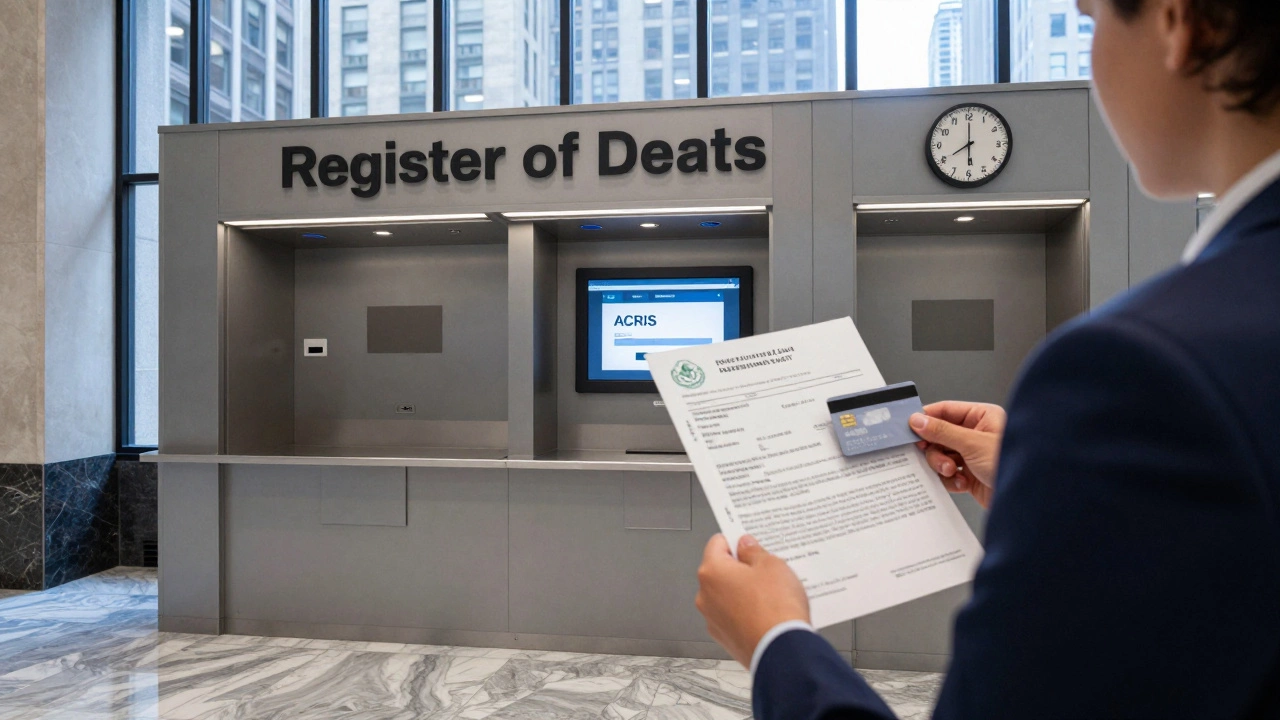Square Feet for Apartment: What It Is and Why It Matters
If you’re scrolling through listings, you’ll see numbers like 850 sq ft or 1,200 sq ft everywhere. Those figures are the most direct way to compare one place with another. In simple terms, a square foot is a piece of floor that’s one foot long and one foot wide. Multiply that by the whole floor area, and you get the total space you’ll live in.
Why does it matter? Because the size decides how many rooms fit, how much furniture you can keep, and even how much you’ll pay in rent or maintenance. Bigger numbers usually mean a higher price, but they also give you more breathing room. Knowing how the square footage is calculated helps you spot listings that over‑promise or under‑deliver.
How Landlords Calculate Square Footage
Most landlords follow a straightforward method: measure the length and width of every usable room, then add them up. A kitchen, living room, bedroom, and even a hallway count, but closets, balconies, and walls are often left out. The formula looks like this:
Square footage = Length (ft) × Width (ft) for each room, then sum all rooms.
For example, a 12 ft × 10 ft bedroom is 120 sq ft. If the living room is 15 ft × 12 ft, that adds 180 sq ft. Together they make 300 sq ft, and you keep adding room by room. Some landlords use a laser measure or a digital app, but the math stays the same.
Tips to Measure Your Own Apartment
When you visit a place, bring a simple tape measure or use a smartphone app that can record distances. Walk around each room, note the length and width, and write them down. Don’t forget to measure odd‑shaped spaces by breaking them into rectangles. If a room has a corner cut out, treat it as two rectangles and add the results.
Check the listing’s figure against your own calculation. If they’re far off, ask the landlord how they arrived at their number. Sometimes they include the balcony or terrace, which can be useful but should be listed separately.
In India, typical apartment sizes vary a lot. A one‑BHK in Mumbai might be around 500‑sq‑ft, while a two‑BHK in a suburban area can range from 800 to 1,200 sq ft. Knowing the local averages helps you decide if a unit is priced fairly. For example, a 300‑sq‑ft studio is common in a city center, but you’ll need to think about storage and layout tricks to make it livable.
Another practical tip: compare the square footage with the floor plan. If the plan shows a 1,000‑sq‑ft layout but the listing says 800 sq ft, the difference could be due to un‑usable spaces like utility rooms. Ask for clarification before you sign anything.
Finally, remember that square footage is just one piece of the puzzle. Location, building amenities, and age of the property all affect value. Use the numbers as a baseline, then weigh the other factors to find a place that feels right.
By measuring, questioning, and comparing, you turn a confusing number into a clear picture of what you’ll actually get. That way you avoid surprises and can focus on finding a home that fits your lifestyle and budget.

Ideal Square Footage for a Comfortable 2BHK Living Space
Choosing the right 2BHK apartment size can greatly impact your living experience. This article explores the appropriate square footage for two people, balancing comfort and practicality. Factors to consider include lifestyle needs, furniture space, and potential future requirements. Real-life tips and design insights will help guide your decision, ensuring an ideal living environment.




